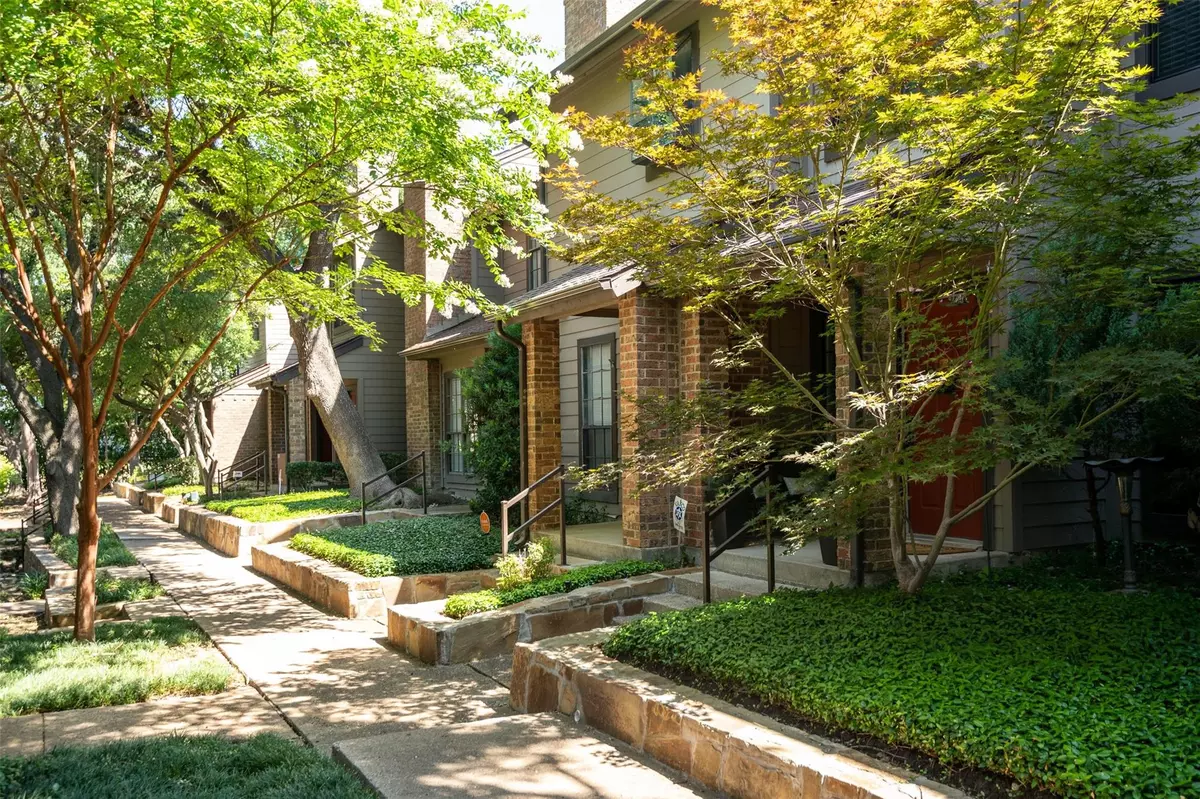$189,000
For more information regarding the value of a property, please contact us for a free consultation.
2 Beds
2 Baths
1,070 SqFt
SOLD DATE : 07/22/2022
Key Details
Property Type Condo
Sub Type Condominium
Listing Status Sold
Purchase Type For Sale
Square Footage 1,070 sqft
Price per Sqft $176
Subdivision Glen Oaks Twnhms Condo
MLS Listing ID 20089870
Sold Date 07/22/22
Style Traditional
Bedrooms 2
Full Baths 1
Half Baths 1
HOA Fees $326/mo
HOA Y/N Mandatory
Year Built 1981
Annual Tax Amount $4,314
Lot Size 6.377 Acres
Acres 6.377
Property Description
** Asking for highest and bet offer submission by 5:00pm June 24 ** Come see this fantastic condo located in a peaceful and pristine gated community, right in Lake Highlands. The interior features stainless steel appliances, clean and fresh color palette, and carpet replaced just before going on market. Both bedrooms are upstairs along with a full bath and laundry area for privacy. Downstairs is the living room, kitchen, dining and half bath for your guests. A private back patio opens up to both covered parking spaces. HOA covers water, front yard maintenance and community swimming pool. This complex is FHA approved. Stop wasting money on rent and come build equity! This one won't last.
Location
State TX
County Dallas
Community Community Pool, Community Sprinkler, Curbs, Gated, Perimeter Fencing, Pool
Direction From 75 Central exit Royal Lane and go east. First right turn after passing Skillman. Once inside the community it is on the right side, building III.
Rooms
Dining Room 1
Interior
Interior Features Cable TV Available, Decorative Lighting, High Speed Internet Available, Open Floorplan
Heating Central, Electric, Fireplace(s)
Cooling Central Air, Electric
Flooring Carpet, Ceramic Tile, Laminate
Fireplaces Number 1
Fireplaces Type Brick, Wood Burning
Appliance Dishwasher, Disposal, Electric Range, Microwave, Plumbed for Ice Maker, Refrigerator
Heat Source Central, Electric, Fireplace(s)
Laundry Electric Dryer Hookup, In Hall, Stacked W/D Area, Washer Hookup
Exterior
Exterior Feature Covered Patio/Porch, Lighting, Outdoor Living Center
Carport Spaces 2
Fence Privacy, Wood
Community Features Community Pool, Community Sprinkler, Curbs, Gated, Perimeter Fencing, Pool
Utilities Available City Sewer, City Water, Community Mailbox, Curbs
Roof Type Composition
Garage No
Building
Lot Description Many Trees, Subdivision
Story Two
Foundation Slab
Structure Type Brick,Siding
Schools
School District Richardson Isd
Others
Restrictions Deed
Ownership See Offer Memorandum
Acceptable Financing Cash, Conventional, FHA, Texas Vet, VA Loan
Listing Terms Cash, Conventional, FHA, Texas Vet, VA Loan
Financing Conventional
Read Less Info
Want to know what your home might be worth? Contact us for a FREE valuation!

Our team is ready to help you sell your home for the highest possible price ASAP

©2024 North Texas Real Estate Information Systems.
Bought with Liz Freethy • Ebby Halliday, REALTORS

"My job is to find and attract mastery-based agents to the office, protect the culture, and make sure everyone is happy! "






