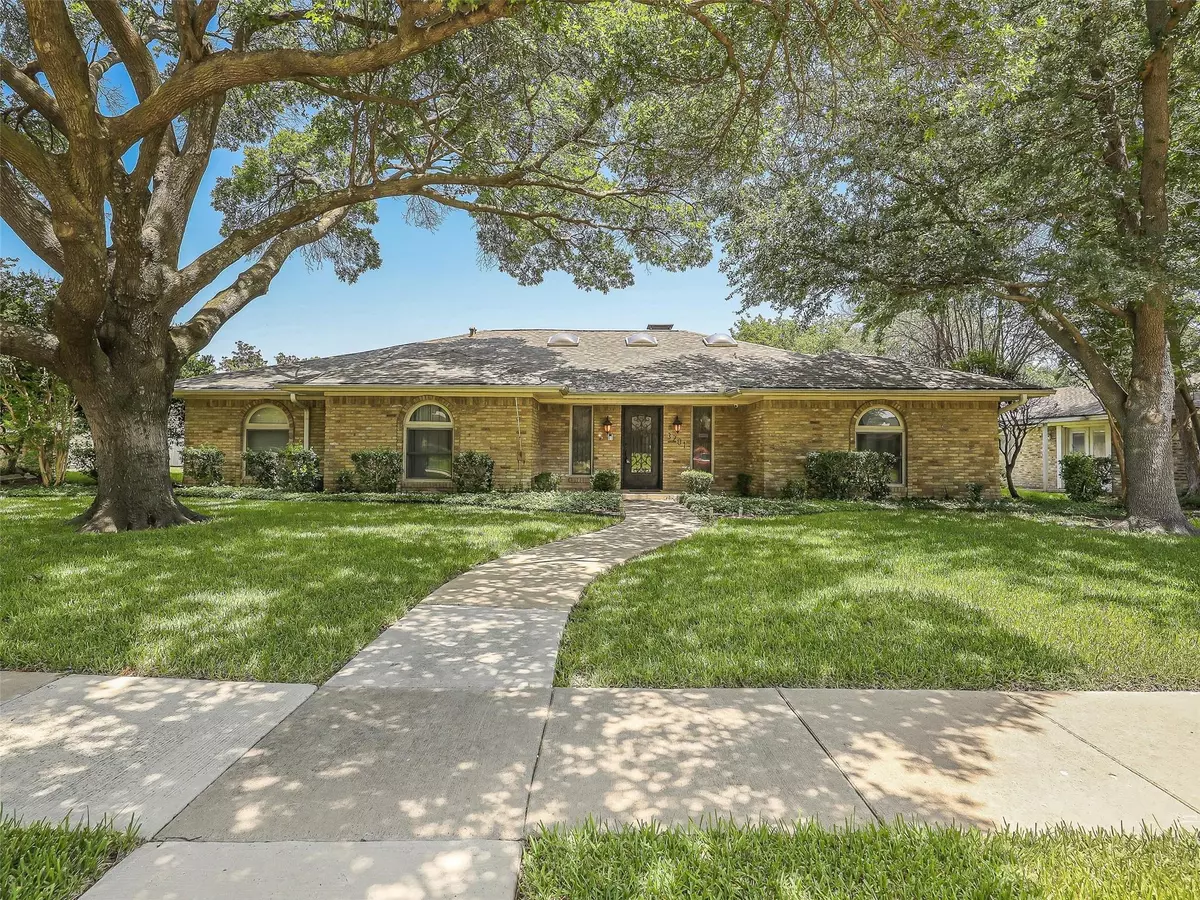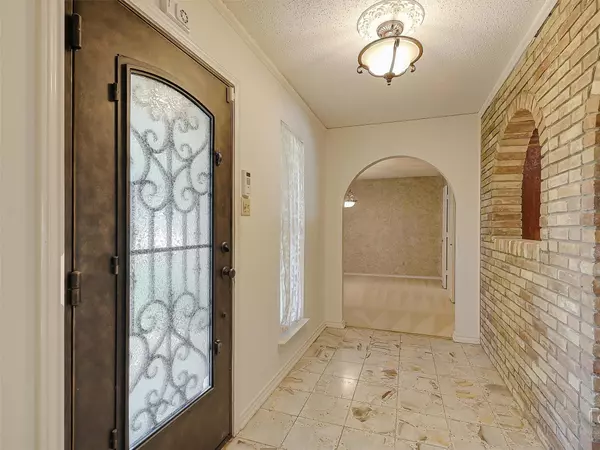$460,000
For more information regarding the value of a property, please contact us for a free consultation.
4 Beds
3 Baths
2,353 SqFt
SOLD DATE : 07/20/2022
Key Details
Property Type Single Family Home
Sub Type Single Family Residence
Listing Status Sold
Purchase Type For Sale
Square Footage 2,353 sqft
Price per Sqft $195
Subdivision Cloisters 5
MLS Listing ID 20083938
Sold Date 07/20/22
Style Traditional
Bedrooms 4
Full Baths 3
HOA Y/N None
Year Built 1973
Annual Tax Amount $6,687
Lot Size 9,583 Sqft
Acres 0.22
Property Description
Come check out this charming home in the heart of West Plano! This home features 4 beds, 3 full bathrooms, and a POOL. The front entry opens up to a spacious main living area with hardwood floors, brick archways, vaulted ceiling, and gas-burning fireplace. Updated kitchen, with granite countertops, stainless steel appliances, under cabinet lighting, double ovens and tons of cabinet space. Enjoy breakfast in the cozy kitchen nook or from the glassed-in sun porch overlooking a private backyard. The oversized master suite features his and hers bathroom and sliding glass door out to the pool area. Prime location in a quiet and mature neighborhood. No HOA, easy access to President George Bush Highway, shopping, and entertainment. Welcome to your new home!
Location
State TX
County Collin
Community Curbs, Sidewalks
Direction North on Central Expressway, left on W 15th Street, left on Linda Lane, right on Brookshire Drive. Home will be on the right.
Rooms
Dining Room 2
Interior
Interior Features Built-in Features, Cable TV Available, Chandelier, Double Vanity, Eat-in Kitchen, Flat Screen Wiring, Granite Counters, High Speed Internet Available, Natural Woodwork, Paneling, Pantry, Walk-In Closet(s), Wet Bar, Wired for Data
Heating Central, Electric
Cooling Ceiling Fan(s), Central Air, Electric
Flooring Carpet, Ceramic Tile, Hardwood
Fireplaces Number 1
Fireplaces Type Brick, Den, Gas, Gas Logs
Appliance Dishwasher, Disposal, Electric Oven, Gas Cooktop, Microwave, Double Oven, Plumbed for Ice Maker, Vented Exhaust Fan
Heat Source Central, Electric
Laundry Electric Dryer Hookup, Utility Room, Full Size W/D Area, Washer Hookup
Exterior
Exterior Feature Garden(s), Rain Gutters, Lighting
Garage Spaces 2.0
Fence Back Yard, Electric, Gate, High Fence, Metal, Wood
Pool Diving Board, In Ground, Pool Sweep, Private, Pump
Community Features Curbs, Sidewalks
Utilities Available Alley, Cable Available, City Sewer, City Water, Concrete, Curbs, Electricity Available, Individual Gas Meter, Individual Water Meter, Phone Available
Roof Type Composition
Garage Yes
Private Pool 1
Building
Lot Description Few Trees, Landscaped, Sprinkler System, Subdivision
Story One
Foundation Slab
Structure Type Brick
Schools
High Schools Plano Senior
School District Plano Isd
Others
Ownership SEE AGENT
Acceptable Financing Cash, Conventional, FHA, VA Loan
Listing Terms Cash, Conventional, FHA, VA Loan
Financing Conventional
Read Less Info
Want to know what your home might be worth? Contact us for a FREE valuation!

Our team is ready to help you sell your home for the highest possible price ASAP

©2024 North Texas Real Estate Information Systems.
Bought with Matthew Kelderman • Keller Williams Realty DPR

"My job is to find and attract mastery-based agents to the office, protect the culture, and make sure everyone is happy! "






