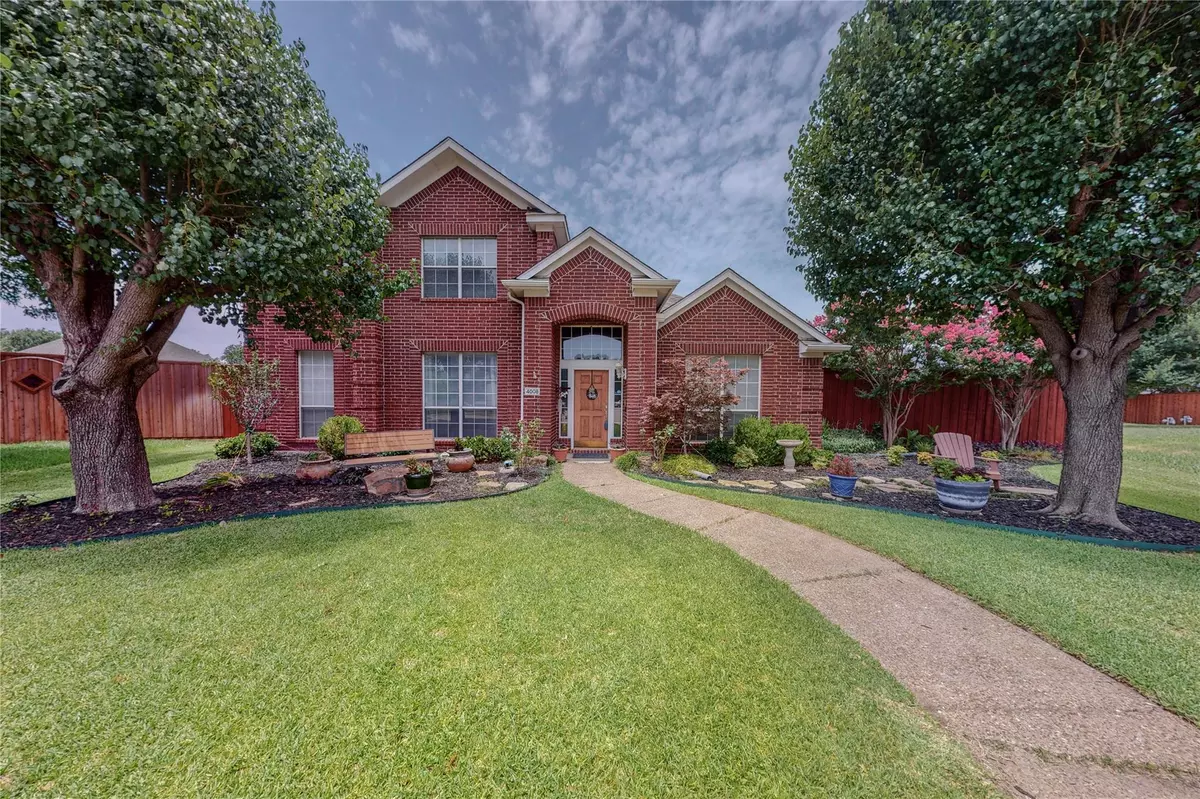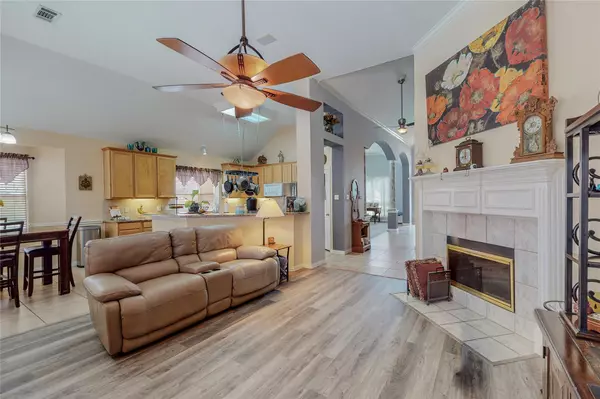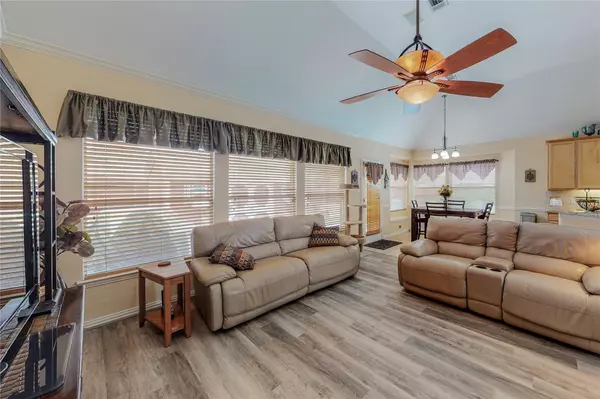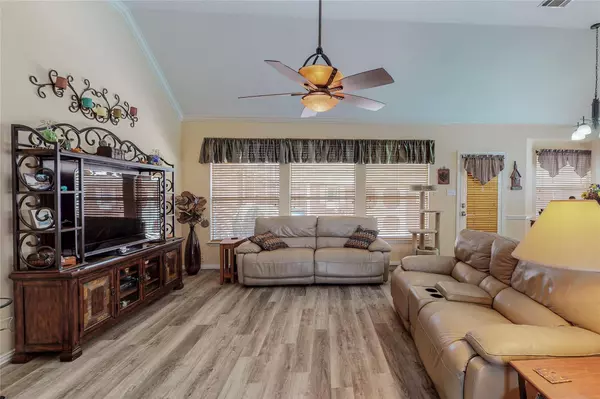$579,000
For more information regarding the value of a property, please contact us for a free consultation.
5 Beds
3 Baths
2,985 SqFt
SOLD DATE : 09/22/2022
Key Details
Property Type Single Family Home
Sub Type Single Family Residence
Listing Status Sold
Purchase Type For Sale
Square Footage 2,985 sqft
Price per Sqft $193
Subdivision Estates Of Indian Pointe
MLS Listing ID 20083924
Sold Date 09/22/22
Style Traditional
Bedrooms 5
Full Baths 3
HOA Fees $13
HOA Y/N Mandatory
Year Built 1999
Lot Size 10,781 Sqft
Acres 0.2475
Property Description
Welcome to this exceptional home in N Carrollton. The expansive floor plan features 2 living areas, 2 dining areas, 5 bedrooms & 3 full baths. Updates throughout include granite countertops, an open kitchen-dining-living area, and lots of extra storage space. The Master suite as well as a split guest room (currently being used as an office), & bath are located downstairs. The Master suite has separated His & Her walk-in closets. Upstairs includes 3 additional bedrooms, full bath, & a game room. The home is located on a cul-de-sac & features 2 back yards. Take advantage of the recently updated pool with an expansive patio for entertaining. The 2nd back yard can also be accessed from inside which makes it a great area for your dog(s) and a safe place for your children to play (away from the pool).Along with being nestled in a quiet neighborhood, you are just minutes away from schools, shopping, dining and more.
Location
State TX
County Denton
Direction 2nd cul-de-sac off of Creek Valley Blvd.
Rooms
Dining Room 2
Interior
Interior Features Cable TV Available, Granite Counters, High Speed Internet Available, Kitchen Island, Open Floorplan, Pantry, Vaulted Ceiling(s), Wainscoting, Walk-In Closet(s), Wired for Data
Heating Central, Fireplace(s), Natural Gas
Cooling Ceiling Fan(s), Central Air, Electric, Multi Units
Flooring Carpet, Ceramic Tile, Luxury Vinyl Plank
Fireplaces Number 1
Fireplaces Type Family Room, Gas Starter, Glass Doors, Wood Burning
Appliance Built-in Gas Range, Dishwasher, Disposal, Gas Water Heater, Microwave, Plumbed For Gas in Kitchen, Vented Exhaust Fan
Heat Source Central, Fireplace(s), Natural Gas
Laundry Electric Dryer Hookup, Utility Room, Full Size W/D Area, Washer Hookup
Exterior
Exterior Feature Attached Grill, Dog Run, Rain Gutters, Storage
Garage Spaces 3.0
Fence Privacy, Wood
Pool Diving Board, Fenced, Gunite, In Ground, Outdoor Pool, Pool Sweep, Private, Pump
Utilities Available Alley, City Sewer, City Water, Electricity Connected
Roof Type Composition
Garage Yes
Private Pool 1
Building
Lot Description Cul-De-Sac, Few Trees, Interior Lot, Landscaped, Lrg. Backyard Grass, Sprinkler System, Subdivision
Story Two
Foundation Slab
Structure Type Brick
Schools
School District Lewisville Isd
Others
Ownership Steve Sharp
Acceptable Financing Cash, Conventional, FHA, VA Loan
Listing Terms Cash, Conventional, FHA, VA Loan
Financing Conventional
Special Listing Condition Owner/ Agent
Read Less Info
Want to know what your home might be worth? Contact us for a FREE valuation!

Our team is ready to help you sell your home for the highest possible price ASAP

©2024 North Texas Real Estate Information Systems.
Bought with Wendy Clausen • Major League Realty, Inc.

"My job is to find and attract mastery-based agents to the office, protect the culture, and make sure everyone is happy! "






