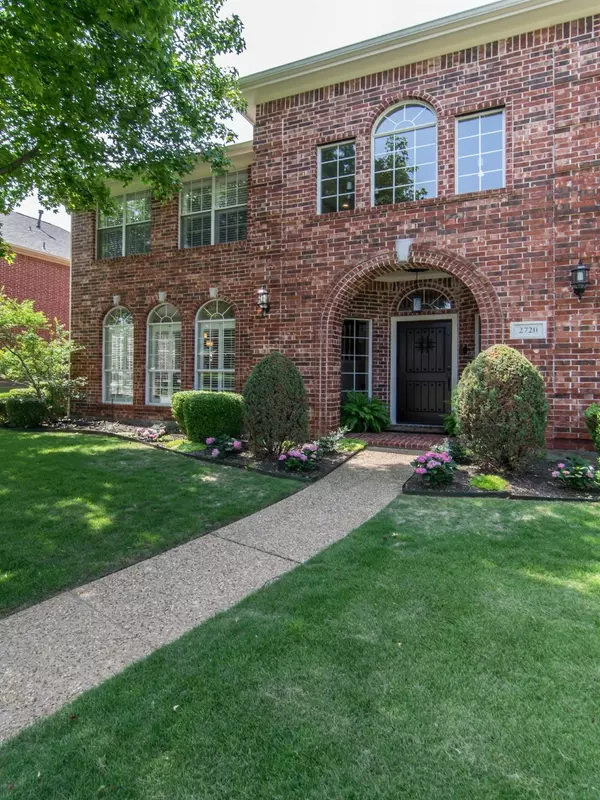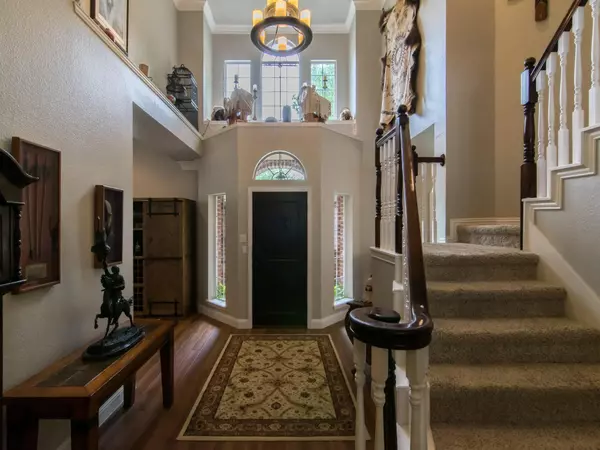$715,000
For more information regarding the value of a property, please contact us for a free consultation.
4 Beds
4 Baths
3,996 SqFt
SOLD DATE : 07/22/2022
Key Details
Property Type Single Family Home
Sub Type Single Family Residence
Listing Status Sold
Purchase Type For Sale
Square Footage 3,996 sqft
Price per Sqft $178
Subdivision Ridgeview Ranch
MLS Listing ID 20081707
Sold Date 07/22/22
Style Traditional
Bedrooms 4
Full Baths 3
Half Baths 1
HOA Fees $21
HOA Y/N Mandatory
Year Built 1998
Annual Tax Amount $9,610
Lot Size 0.270 Acres
Acres 0.27
Lot Dimensions 70x172x70x167
Property Description
Just envision entertaining or spending family time in this absolutely stunning home on an oversized landscaped treed lot with a resort-style pool & spa! Fabulous kitchen is open to family room with 2-story vaulted ceiling, fireplace, crown molding, & features 5-burner gas cooktop on oversized center work island, double ovens, and easy-maintenance wood-look tile. Downstairs Primary Bedroom has bay windows overlooking backyard, double custom vanities, separate soak tub, designer shower, and stunning back-lighted framed mirrors Separate upstairs bedroom would be perfect media room. Don't miss the HUGE Gameroom with its built-in cabinetry AND the 2 custom-built Murphy beds for extra guests. Plantation shutters. Extra-long driveway. Board-on-board privacy 8' fence. Electronic automatic gate encloses the entire backyard, not only for privacy, but it creates a huge yard for children and pets. Covered patio overlooking backyard is perfect for outdoor grilling. Oversized 3 car tandem garage.
Location
State TX
County Collin
Community Community Pool, Greenbelt, Park, Playground, Pool, Sidewalks
Direction From Sam Rayburn Toll Road (Hwy 121) and Independence exit, turn south on Independence and then turn east on Hagen into Ridgeview Ranch subdivision. Remain on Hagen to Royal Troon and turn right. Home will be on the right side.
Rooms
Dining Room 2
Interior
Interior Features Built-in Features, Cable TV Available, Cathedral Ceiling(s), Chandelier, Decorative Lighting, Double Vanity, Eat-in Kitchen, Granite Counters, High Speed Internet Available, Kitchen Island, Open Floorplan, Pantry, Vaulted Ceiling(s), Walk-In Closet(s)
Heating Central, Fireplace(s), Natural Gas, Zoned
Cooling Ceiling Fan(s), Central Air, Electric, Zoned
Flooring Carpet, Ceramic Tile, Marble
Fireplaces Number 1
Fireplaces Type Gas Logs, Gas Starter, Great Room, Metal, Wood Burning
Appliance Dishwasher, Disposal, Gas Cooktop, Double Oven
Heat Source Central, Fireplace(s), Natural Gas, Zoned
Laundry Electric Dryer Hookup, Utility Room, Full Size W/D Area, Washer Hookup
Exterior
Exterior Feature Covered Patio/Porch
Garage Spaces 3.0
Fence Electric, Fenced, Gate, High Fence, Wood, Wrought Iron
Pool Gunite, Heated, In Ground, Pool Sweep, Pool/Spa Combo, Pump, Salt Water, Separate Spa/Hot Tub
Community Features Community Pool, Greenbelt, Park, Playground, Pool, Sidewalks
Utilities Available Alley, City Sewer, City Water, Co-op Electric, Concrete, Curbs, Electricity Available, Electricity Connected, Individual Gas Meter, Natural Gas Available, Sewer Available, Sidewalk, Underground Utilities
Roof Type Composition
Garage Yes
Private Pool 1
Building
Lot Description Interior Lot, Landscaped, Lrg. Backyard Grass, Oak, Sprinkler System, Subdivision
Story Two
Foundation Slab
Structure Type Brick
Schools
School District Frisco Isd
Others
Restrictions Deed
Ownership Farris
Acceptable Financing Cash, Conventional, FHA
Listing Terms Cash, Conventional, FHA
Financing Cash
Read Less Info
Want to know what your home might be worth? Contact us for a FREE valuation!

Our team is ready to help you sell your home for the highest possible price ASAP

©2024 North Texas Real Estate Information Systems.
Bought with Vitali Bartusov • WILLIAM DAVIS REALTY FRISCO

"My job is to find and attract mastery-based agents to the office, protect the culture, and make sure everyone is happy! "






