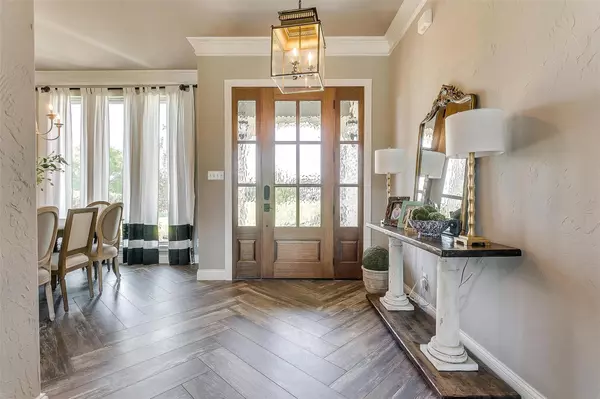$659,000
For more information regarding the value of a property, please contact us for a free consultation.
4 Beds
3 Baths
2,870 SqFt
SOLD DATE : 07/11/2022
Key Details
Property Type Single Family Home
Sub Type Single Family Residence
Listing Status Sold
Purchase Type For Sale
Square Footage 2,870 sqft
Price per Sqft $229
Subdivision Russell Farms
MLS Listing ID 20081532
Sold Date 07/11/22
Style Traditional
Bedrooms 4
Full Baths 3
HOA Y/N None
Year Built 2000
Annual Tax Amount $7,385
Lot Size 1.896 Acres
Acres 1.896
Property Description
1.9 acres close to town and shopping. No city taxes. Beautiful 4 bedroom 3 bathroom, 3 car garage. Large living area with expansive windows overlooking sparkling gunite pool and large covered patio with stone fireplace. Lots of entertaining space inside and out. Dream kitchen, features Cambria quartz countertops and Ann Sacks handmade tile backsplash. Double convection oven and lots of cabinets. Family room with gas log fireplace and built in bookcases. Split floor plan,2 bedrooms located off family room share a jack and jill bath. Oversized master bedroom with sitting area. Stunning master bathroom with beautiful mirrors, fixtures, marble countertops, stand alone soaker tub, sep. shower, large walk in master closet. 4th bedroom is currently used as an office. Oversized 3 car garage. Storage building. Windows and 3 zone AC new within last two years, pool refurbished June 2022. Multiple Offers.
Location
State TX
County Johnson
Direction See GPS
Rooms
Dining Room 2
Interior
Interior Features Cable TV Available, Chandelier, Decorative Lighting, Double Vanity, Eat-in Kitchen, High Speed Internet Available, Kitchen Island, Open Floorplan, Pantry, Walk-In Closet(s)
Heating Natural Gas, Zoned
Cooling Electric, Zoned
Flooring Carpet, Ceramic Tile
Fireplaces Number 2
Fireplaces Type Family Room, Gas Starter, Living Room, Outside, Stone, Wood Burning
Appliance Built-in Gas Range, Dishwasher, Disposal, Electric Oven, Gas Cooktop, Convection Oven, Double Oven
Heat Source Natural Gas, Zoned
Laundry Electric Dryer Hookup, Utility Room, Full Size W/D Area, Washer Hookup
Exterior
Exterior Feature Covered Patio/Porch, Outdoor Living Center, Storage
Garage Spaces 3.0
Fence Chain Link
Pool Gunite, In Ground, Outdoor Pool
Utilities Available Aerobic Septic, Asphalt, City Water
Roof Type Composition
Garage Yes
Private Pool 1
Building
Lot Description Acreage, Cul-De-Sac, Landscaped, Lrg. Backyard Grass, Pasture, Sprinkler System, Subdivision
Story One
Foundation Slab
Structure Type Brick
Schools
School District Burleson Isd
Others
Ownership David & Simone O'neal
Acceptable Financing Cash, FHA, FHA Assumable, VA Loan
Listing Terms Cash, FHA, FHA Assumable, VA Loan
Financing Conventional
Special Listing Condition Aerial Photo, Deed Restrictions
Read Less Info
Want to know what your home might be worth? Contact us for a FREE valuation!

Our team is ready to help you sell your home for the highest possible price ASAP

©2024 North Texas Real Estate Information Systems.
Bought with Teresa Hill • Berkshire HathawayHS Worldwide

"My job is to find and attract mastery-based agents to the office, protect the culture, and make sure everyone is happy! "






