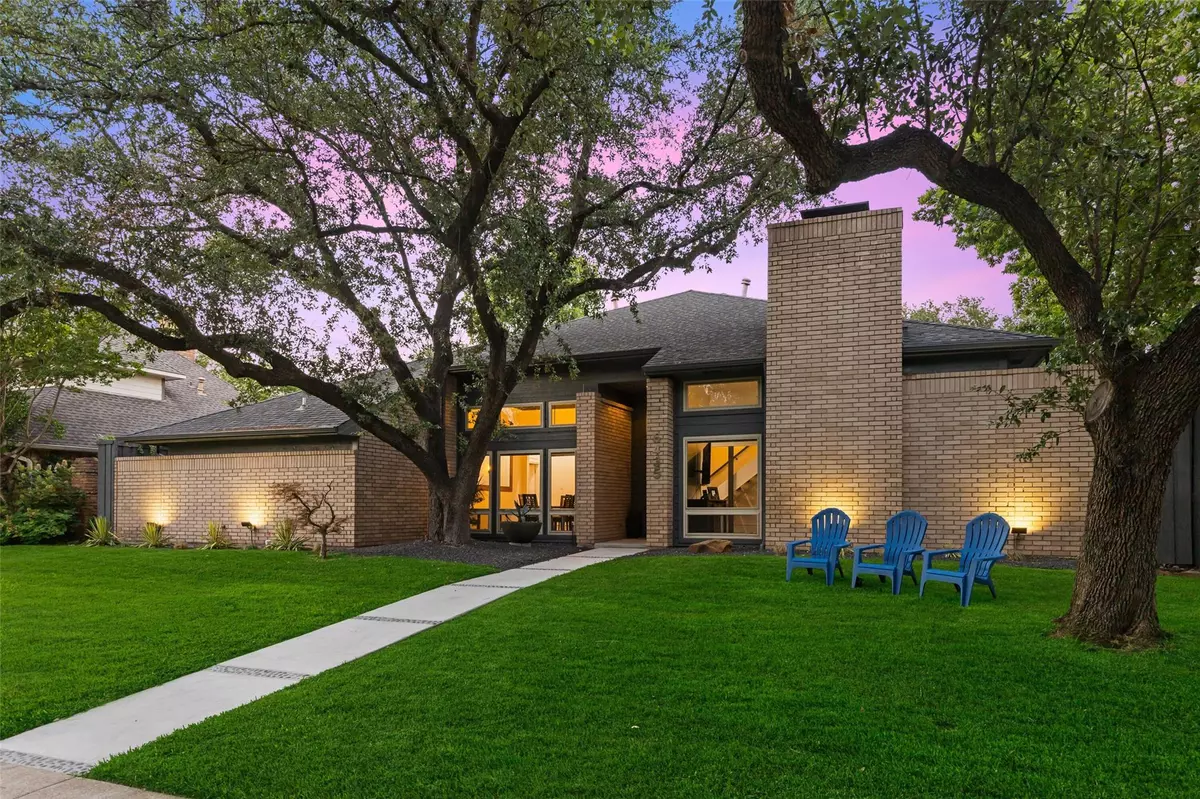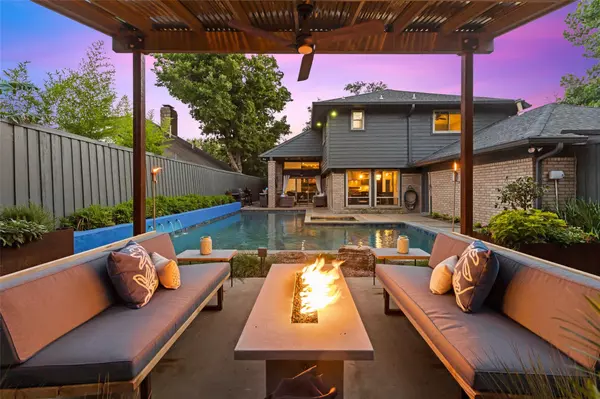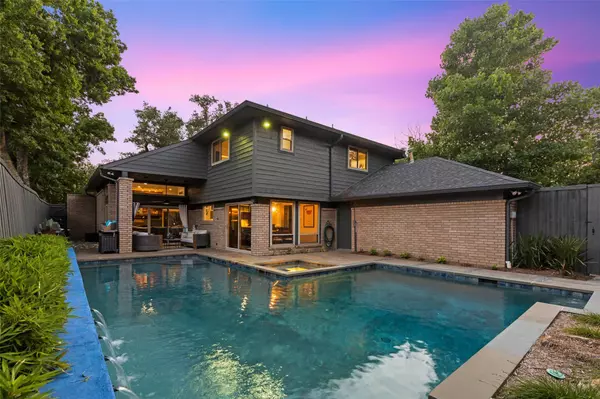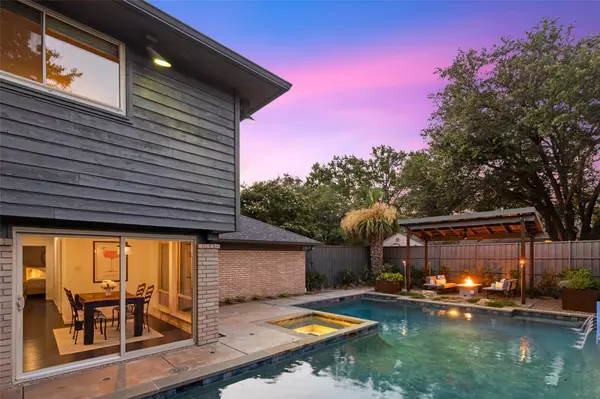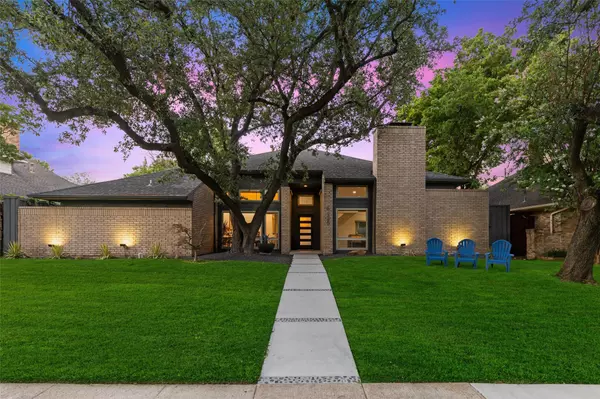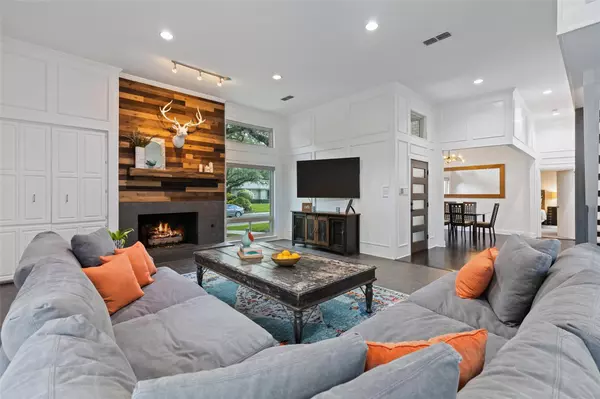$900,000
For more information regarding the value of a property, please contact us for a free consultation.
4 Beds
3 Baths
3,229 SqFt
SOLD DATE : 08/15/2022
Key Details
Property Type Single Family Home
Sub Type Single Family Residence
Listing Status Sold
Purchase Type For Sale
Square Footage 3,229 sqft
Price per Sqft $278
Subdivision Prestonwood 23 Sec 1
MLS Listing ID 20080525
Sold Date 08/15/22
Style Contemporary/Modern,Traditional
Bedrooms 4
Full Baths 3
HOA Fees $5/ann
HOA Y/N Voluntary
Year Built 1979
Lot Size 8,712 Sqft
Acres 0.2
Property Description
This stunning Prestonwood home strikes the perfect balance between contemporary and traditional. You and your guests are welcomed with showstopping curb appeal, meticulous landscaping, and mature shade trees. Step inside to find a very versatile floor plan with soaring ceilings, stylish fixtures, beautiful flooring, thoughtful and functional design elements, large open living spaces and a fantastic indoor-outdoor connection featuring multiple private courtyards and walls of windows inviting nature and natural light inside. With over 3,200 square feet of living space, this spacious home boasts 4 bedrooms and 3 baths with first floor owners retreat and guest bedroom and bath. Upstairs you will find sizeable secondary bedrooms and a 3rd living area. The backyard is decked with all the comforts that make you forget your worries and relax! Enjoy a luxurious heated pool, spa, soothing water features and multiple outdoor living, dining and entertaining spaces along with chef's herb garden.
Location
State TX
County Dallas
Direction From Preston Rd and Arapaho travel east on Arapaho; turn left on Golden Creek Rd; then left on Cooper Creek Drive.
Rooms
Dining Room 2
Interior
Interior Features Cable TV Available, Decorative Lighting, Double Vanity, Eat-in Kitchen, Granite Counters, High Speed Internet Available, Kitchen Island, Loft, Paneling, Pantry, Vaulted Ceiling(s), Walk-In Closet(s), Wet Bar
Heating Central, Natural Gas
Cooling Ceiling Fan(s), Central Air, Electric
Flooring Carpet, Simulated Wood, Tile
Fireplaces Number 1
Fireplaces Type Decorative, Gas Logs, Gas Starter, Living Room
Appliance Built-in Gas Range, Dishwasher, Disposal, Gas Cooktop, Gas Range, Microwave, Double Oven, Warming Drawer
Heat Source Central, Natural Gas
Laundry Electric Dryer Hookup, Utility Room, Full Size W/D Area, Washer Hookup
Exterior
Exterior Feature Awning(s), Covered Patio/Porch, Fire Pit, Rain Gutters, Lighting
Garage Spaces 2.0
Fence Wood
Pool Gunite, Heated, In Ground, Outdoor Pool, Pool Sweep, Pool/Spa Combo, Water Feature
Utilities Available All Weather Road, Alley, Cable Available, City Sewer, City Water, Concrete, Curbs, Electricity Available, Electricity Connected, Individual Gas Meter, Individual Water Meter, Overhead Utilities, Phone Available, Sewer Available, Sidewalk
Roof Type Composition
Garage Yes
Private Pool 1
Building
Lot Description Few Trees, Interior Lot, Landscaped, Sprinkler System, Subdivision
Story Two
Foundation Slab
Structure Type Brick
Schools
School District Richardson Isd
Others
Ownership Nichols
Acceptable Financing Cash, Conventional, FHA
Listing Terms Cash, Conventional, FHA
Financing Conventional
Special Listing Condition Aerial Photo, Survey Available
Read Less Info
Want to know what your home might be worth? Contact us for a FREE valuation!

Our team is ready to help you sell your home for the highest possible price ASAP

©2024 North Texas Real Estate Information Systems.
Bought with Leigh Winans • Better Homes & Gardens, Winans

"My job is to find and attract mastery-based agents to the office, protect the culture, and make sure everyone is happy! "

