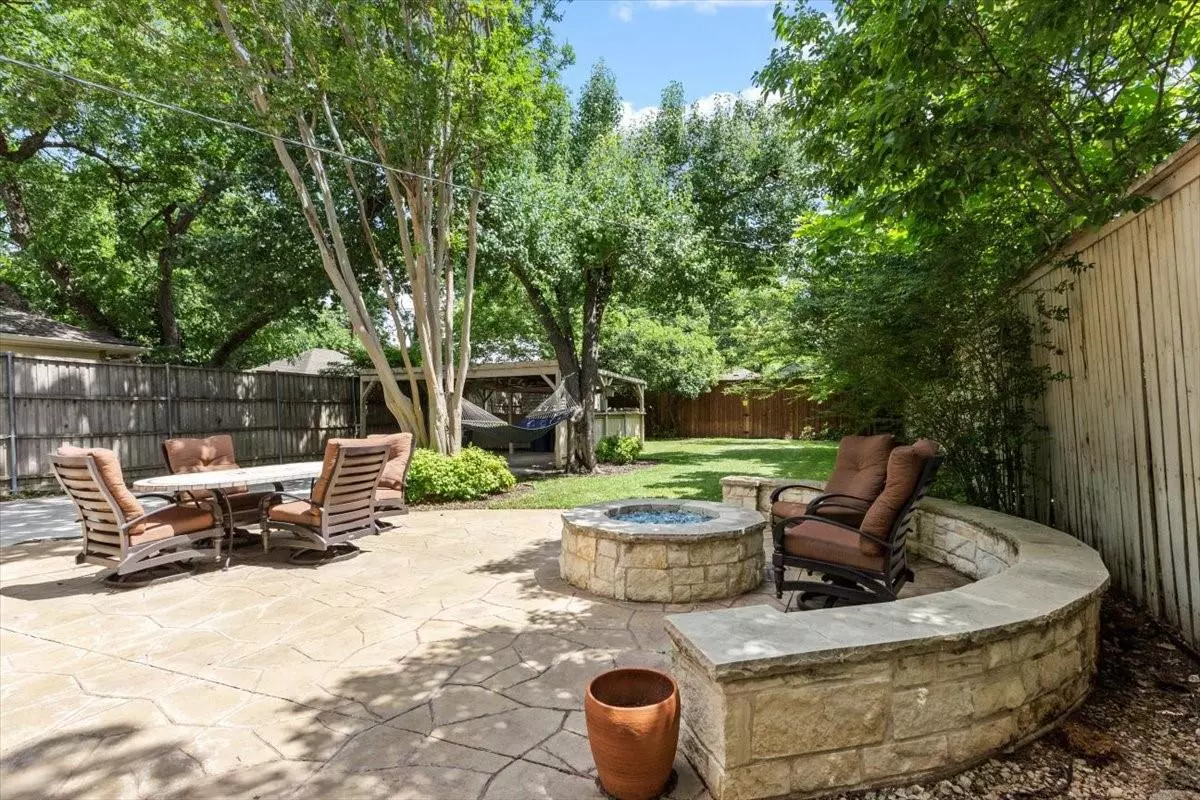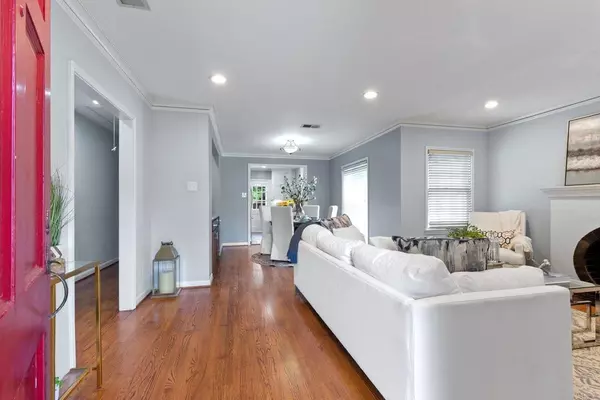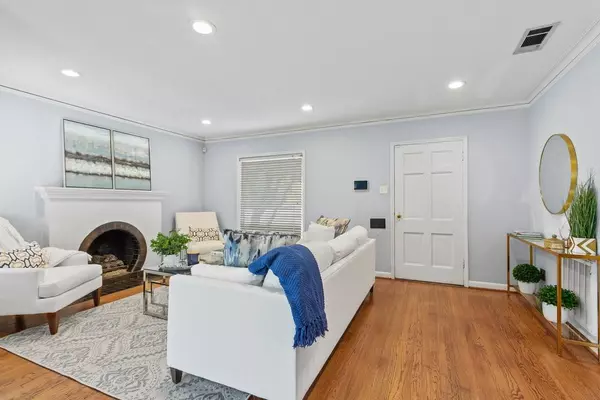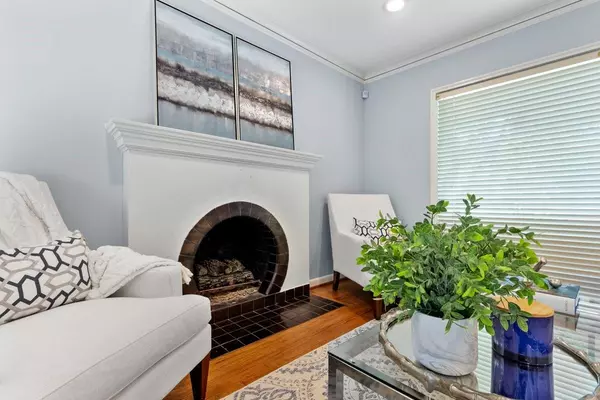$660,000
For more information regarding the value of a property, please contact us for a free consultation.
2 Beds
2 Baths
1,311 SqFt
SOLD DATE : 09/06/2022
Key Details
Property Type Single Family Home
Sub Type Single Family Residence
Listing Status Sold
Purchase Type For Sale
Square Footage 1,311 sqft
Price per Sqft $503
Subdivision Geneva Heights
MLS Listing ID 20072550
Sold Date 09/06/22
Bedrooms 2
Full Baths 2
HOA Y/N None
Year Built 1939
Annual Tax Amount $11,871
Lot Size 8,668 Sqft
Acres 0.199
Property Description
Nearly $100K in UPDATES- Tudor style home situated in the established community of Geneva Heights with room to GROW UP or OUT. Refinished hardwood floors invite you inside this charming 2 bedroom, 2 bath updated single story. Host friends and family in the welcoming living room highlighted by a gorgeous original fireplace. Make your way into the elegant dining room with a built-in wet bar and beverage fridge. Preparing meals is a breeze in the beautifully updated chef's kitchen featuring granite countertops, stainless appliances, gas ck-top and under-mount lighting. Unwind in the primary bedroom with a luxurious ensuite complete with dual sinks, jetted tub and oversized shower. The primary WIC has also been updated with built-in storage shelves. An expansive 500 sq. ft. attic with window unit could easily be converted into extra living space. Enjoy entertaining outdoors gathered in the private backyard with a built-in gas fireplace, spacious patio and mature trees. Arch drawings avail.
Location
State TX
County Dallas
Direction US-75 N to N Central Expy. Take exit 2 from US-75 N, Continue on N Central Expy. Take Ridgedale Ave to Vanderbilt Ave.
Rooms
Dining Room 1
Interior
Interior Features Cable TV Available, Decorative Lighting, Double Vanity, Granite Counters, High Speed Internet Available, Open Floorplan, Walk-In Closet(s), Wet Bar
Heating Central, Fireplace(s), Natural Gas
Cooling Ceiling Fan(s), Central Air, Electric, Window Unit(s)
Flooring Ceramic Tile, Wood
Fireplaces Number 2
Fireplaces Type Fire Pit, Gas Starter, Living Room, Outside, Wood Burning
Appliance Dishwasher, Disposal, Gas Cooktop, Gas Oven, Microwave
Heat Source Central, Fireplace(s), Natural Gas
Laundry Washer Hookup
Exterior
Exterior Feature Fire Pit, Private Yard
Carport Spaces 2
Fence Gate, Wood
Utilities Available Cable Available, City Sewer, City Water, Concrete, Curbs
Roof Type Composition
Garage No
Building
Lot Description Few Trees, Interior Lot, Landscaped, Sprinkler System
Story One
Foundation Slab
Structure Type Rock/Stone,Wood
Schools
School District Dallas Isd
Others
Ownership See Tax
Acceptable Financing Cash, Conventional
Listing Terms Cash, Conventional
Financing Conventional
Read Less Info
Want to know what your home might be worth? Contact us for a FREE valuation!

Our team is ready to help you sell your home for the highest possible price ASAP

©2024 North Texas Real Estate Information Systems.
Bought with Ani Nosnik • Allie Beth Allman & Assoc.

"My job is to find and attract mastery-based agents to the office, protect the culture, and make sure everyone is happy! "






