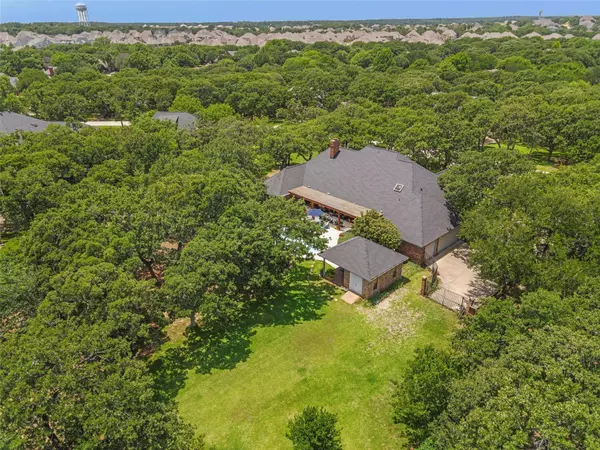$780,000
For more information regarding the value of a property, please contact us for a free consultation.
4 Beds
4 Baths
3,442 SqFt
SOLD DATE : 08/11/2022
Key Details
Property Type Single Family Home
Sub Type Single Family Residence
Listing Status Sold
Purchase Type For Sale
Square Footage 3,442 sqft
Price per Sqft $226
Subdivision Canyon Oaks
MLS Listing ID 20079440
Sold Date 08/11/22
Style Traditional
Bedrooms 4
Full Baths 3
Half Baths 1
HOA Fees $18/ann
HOA Y/N Voluntary
Year Built 1987
Annual Tax Amount $9,981
Lot Size 1.012 Acres
Acres 1.012
Property Description
NO CITY TAXES!! Single-story home nestled among mature TREES on just over an ACRE in highly desired neighborhood of Canyon Oaks in Argyle. Add your own touch to make this well cared for home your own. This home offers 4 spacious bedrms, 3.5 bathrooms, Formal Living and Dining, beautiful bright paint colors throughout and tall ceilings. The Master suite has its own private office or nursery area connected, separated by a wall and door for privacy. Luxurious master ensuite with separate vanities, walk in shower and a large walk-in closet with built ins. Dream kitchen with a wraparound breakfast bar, double oven, flat surface cooktop, granite countertops, huge pantry, trash compactor, decorative lighting and a laundry room and half bath off of the kitchen. Cozy den with a fireplace and HUGE windows overlooks the POOL, POOL house and covered patio area. RELAX in your own PRIVATE backyard oasis surrounded by trees and lush landscaping under a covered patio and pergola. A-Rated Schools.
Location
State TX
County Denton
Direction GPS
Rooms
Dining Room 2
Interior
Interior Features Built-in Features, Cable TV Available, Decorative Lighting, Double Vanity, Eat-in Kitchen, Granite Counters, High Speed Internet Available, Open Floorplan, Paneling, Pantry, Walk-In Closet(s)
Heating Electric, Fireplace(s), Zoned
Cooling Ceiling Fan(s), Central Air, Electric, Multi Units, Zoned
Flooring Carpet, Ceramic Tile, Luxury Vinyl Plank, Marble
Fireplaces Number 1
Fireplaces Type Den
Appliance Dishwasher, Disposal, Electric Water Heater, Double Oven, Trash Compactor
Heat Source Electric, Fireplace(s), Zoned
Laundry Electric Dryer Hookup, Utility Room, Full Size W/D Area, Washer Hookup
Exterior
Exterior Feature Covered Patio/Porch, Rain Gutters
Garage Spaces 3.0
Fence Wood
Pool Cabana, Gunite, In Ground, Outdoor Pool
Utilities Available Aerobic Septic, Asphalt, City Water, Individual Water Meter, Septic, Underground Utilities
Roof Type Composition
Garage Yes
Private Pool 1
Building
Lot Description Acreage, Interior Lot, Irregular Lot, Landscaped, Lrg. Backyard Grass, Many Trees, Oak, Sprinkler System, Subdivision
Story One
Foundation Slab
Structure Type Brick
Schools
School District Denton Isd
Others
Ownership White, Dean and Yvonne
Acceptable Financing Cash, Conventional, Lease Back
Listing Terms Cash, Conventional, Lease Back
Financing Conventional
Special Listing Condition Aerial Photo, Deed Restrictions, Survey Available
Read Less Info
Want to know what your home might be worth? Contact us for a FREE valuation!

Our team is ready to help you sell your home for the highest possible price ASAP

©2024 North Texas Real Estate Information Systems.
Bought with Karen Osborn • RE/MAX DFW Associates

"My job is to find and attract mastery-based agents to the office, protect the culture, and make sure everyone is happy! "






