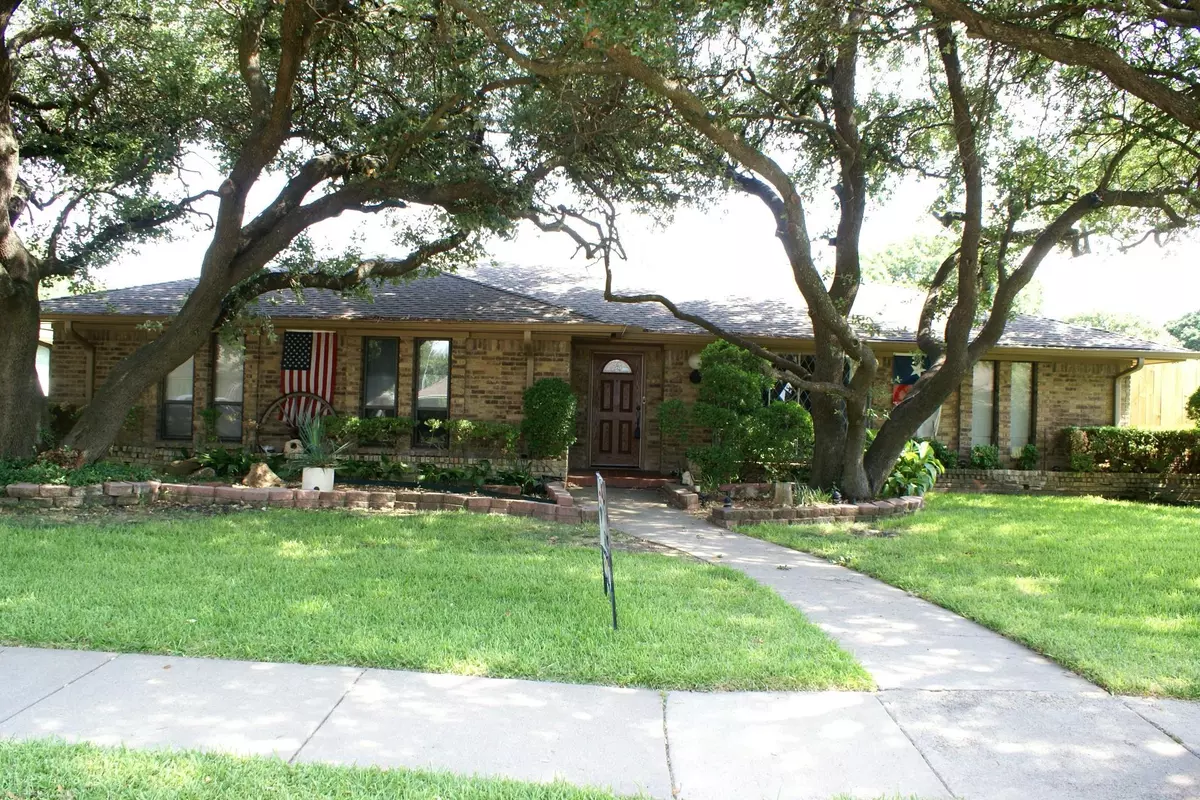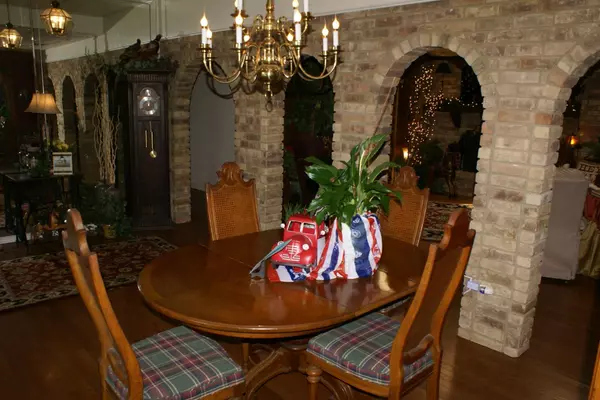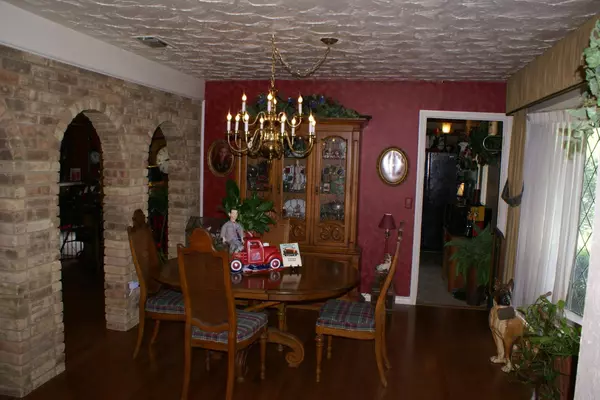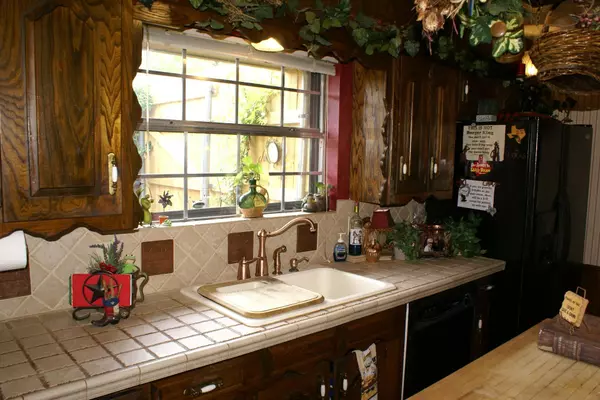$425,000
For more information regarding the value of a property, please contact us for a free consultation.
4 Beds
2 Baths
2,247 SqFt
SOLD DATE : 08/24/2022
Key Details
Property Type Single Family Home
Sub Type Single Family Residence
Listing Status Sold
Purchase Type For Sale
Square Footage 2,247 sqft
Price per Sqft $189
Subdivision Cloisters
MLS Listing ID 20072113
Sold Date 08/24/22
Style Traditional
Bedrooms 4
Full Baths 2
HOA Y/N None
Year Built 1972
Annual Tax Amount $5,577
Lot Size 9,583 Sqft
Acres 0.22
Lot Dimensions 80x120
Property Description
A rare opportunity to own a one-owner one-story 4 bedroom custom-built home in a prime location within walking distance of schools and shopping with a gorgeous oversized pool! Large family room with beamed vaulted ceilings, fireplace with gas logs, wood flooring, 3 skylights, and bar area. Spacious kitchen features double ovens, tiled countertops, backsplash and flooring, breakfast bar, built-in hutch with faux fireplace, custom pantry, and double-open glass door to a fenced landscaped outdoor oasis. Formal Dining Room with wood flooring is open to family room. Primary bedroom is highlighted by a fenced patio area for enjoying morning coffee and has 2 separate closets. Don't miss the stunning manicured backyard that welcomes family time or entertaining friends with its oversized pool and spacious courtyard. Ceiling fans. Storm windows for energy efficiency. Great garage with an amazing amount of built-in storage cabinets. Fenced side yard by garage is perfect for extra storage.
Location
State TX
County Collin
Direction From 15th Street and Custer Road, go west to Stratford and turn right (north) at stop light. Kimberly will be the first street on the right after turning. Homes does NOT back to West 15th Street.
Rooms
Dining Room 2
Interior
Interior Features Cathedral Ceiling(s), Chandelier, Decorative Lighting, Eat-in Kitchen, Paneling, Pantry, Vaulted Ceiling(s), Walk-In Closet(s)
Heating Central
Cooling Ceiling Fan(s), Central Air
Flooring Carpet, Tile, Wood
Fireplaces Number 1
Fireplaces Type Family Room, Gas, Gas Logs, Gas Starter, Raised Hearth
Appliance Dishwasher, Disposal, Electric Cooktop, Electric Oven, Double Oven, Plumbed for Ice Maker, Vented Exhaust Fan
Heat Source Central
Exterior
Exterior Feature Courtyard, Rain Gutters
Garage Spaces 2.0
Fence Wood
Pool Diving Board, Gunite, Heated, In Ground, Pool Sweep
Utilities Available Alley, City Sewer, City Water, Concrete, Curbs, Electricity Available, Electricity Connected, Individual Gas Meter, Natural Gas Available, Septic, Sewer Available, Sidewalk, Underground Utilities
Roof Type Composition
Garage Yes
Private Pool 1
Building
Lot Description Interior Lot, Landscaped, No Backyard Grass, Sprinkler System, Subdivision
Story One
Foundation Slab
Structure Type Brick
Schools
High Schools Plano Senior
School District Plano Isd
Others
Restrictions Deed
Ownership .
Acceptable Financing Cash, Conventional, FHA, VA Loan
Listing Terms Cash, Conventional, FHA, VA Loan
Financing Cash
Read Less Info
Want to know what your home might be worth? Contact us for a FREE valuation!

Our team is ready to help you sell your home for the highest possible price ASAP

©2024 North Texas Real Estate Information Systems.
Bought with Judy Clark • RE/MAX DFW Associates

"My job is to find and attract mastery-based agents to the office, protect the culture, and make sure everyone is happy! "






