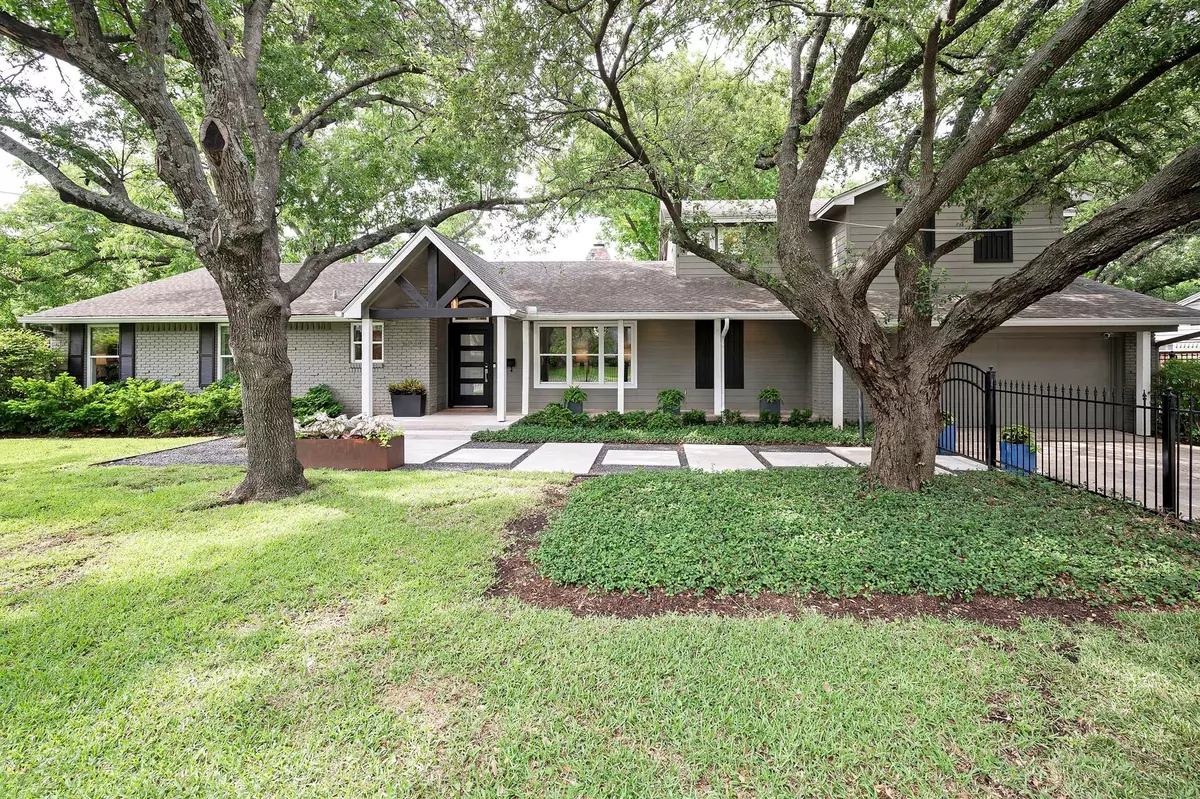$1,375,000
For more information regarding the value of a property, please contact us for a free consultation.
4 Beds
4 Baths
4,047 SqFt
SOLD DATE : 08/16/2022
Key Details
Property Type Single Family Home
Sub Type Single Family Residence
Listing Status Sold
Purchase Type For Sale
Square Footage 4,047 sqft
Price per Sqft $339
Subdivision Midway-Lomita
MLS Listing ID 20075194
Sold Date 08/16/22
Style Contemporary/Modern,Mid-Century Modern,Modern Farmhouse,Traditional
Bedrooms 4
Full Baths 4
HOA Y/N None
Year Built 1956
Lot Size 0.424 Acres
Acres 0.424
Property Description
Stunning Midway Hollow Estate on Gorgeous 0.424 acre Treed Lot! Peaceful, oversized, beautifully shaded, fully fenced and located near several private schools. This 4 bedroom, 2 living, 2 dining plus 2 bonus room home features an entertaining flow with designer finishes and updates galore!! 2022 updates include guest bath, laundry, carpet, paint, lighting. Custom tile, closet solutions, wood flooring, marble & granite, indoor and outdoor Denon HEOS sound system. Bright, open kitchen features a huge walk-in butlers pantry with 2 integrated refrigerator drawers, 2 wine coolers, and a beverage refrigerator (Marvel). Spacious Primary Suite with a sitting area, large walk-in closet and balcony. Bonus Room (study, nursery, living, hobby) and walk-in storage room up. Screened in porch overlooks the large, completely private backyard with extended stone patio, towering trees, ideal for entertaining and family gatherings. Walkable to area shops and restaurants.
Location
State TX
County Dallas
Direction Tollway and NW HWY: West on NW Hwy, Right on Midway, Left on Lomita. House on left. Please note, although a corner lot - this IS NOT at the corner of Midway and Lomita. There is a street that splits up the space nicely & privacy screening trees.
Rooms
Dining Room 2
Interior
Interior Features Built-in Features, Built-in Wine Cooler, Cable TV Available, Cedar Closet(s), Decorative Lighting, Flat Screen Wiring, Granite Counters, High Speed Internet Available, Kitchen Island, Open Floorplan, Pantry, Sound System Wiring, Vaulted Ceiling(s), Walk-In Closet(s), Wired for Data
Heating Central, Fireplace(s), Natural Gas, Zoned
Cooling Attic Fan, Ceiling Fan(s), Central Air, Roof Turbine(s), Zoned
Flooring Carpet, Stone, Tile, Travertine Stone, Wood
Fireplaces Number 2
Fireplaces Type Family Room, Gas, Gas Logs, Gas Starter, Glass Doors, Great Room
Appliance Built-in Gas Range, Dishwasher, Disposal, Electric Oven, Gas Cooktop, Gas Range, Microwave, Convection Oven, Double Oven, Plumbed For Gas in Kitchen
Heat Source Central, Fireplace(s), Natural Gas, Zoned
Laundry Electric Dryer Hookup, Gas Dryer Hookup, Utility Room, Full Size W/D Area, Washer Hookup, Other
Exterior
Exterior Feature Balcony, Covered Patio/Porch, Rain Gutters, Lighting, Storage
Garage Spaces 2.0
Fence Back Yard, Front Yard, Full, Perimeter, Wood, Wrought Iron
Utilities Available City Sewer, City Water, Concrete, Curbs, Electricity Connected, Individual Gas Meter, Individual Water Meter, Natural Gas Available, Overhead Utilities, Sidewalk
Roof Type Composition
Garage Yes
Building
Lot Description Corner Lot, Lrg. Backyard Grass, Many Trees, Cedar, Oak, Sprinkler System, Subdivision
Story One and One Half
Foundation Pillar/Post/Pier
Structure Type Brick,Siding
Schools
School District Dallas Isd
Others
Restrictions Other
Ownership Alan and Allison E. Levy
Acceptable Financing Cash, Conventional
Listing Terms Cash, Conventional
Financing Cash
Special Listing Condition Survey Available, Utility Easement, Other
Read Less Info
Want to know what your home might be worth? Contact us for a FREE valuation!

Our team is ready to help you sell your home for the highest possible price ASAP

©2024 North Texas Real Estate Information Systems.
Bought with Rene Barrera • Ebby Halliday, REALTORS

"My job is to find and attract mastery-based agents to the office, protect the culture, and make sure everyone is happy! "






