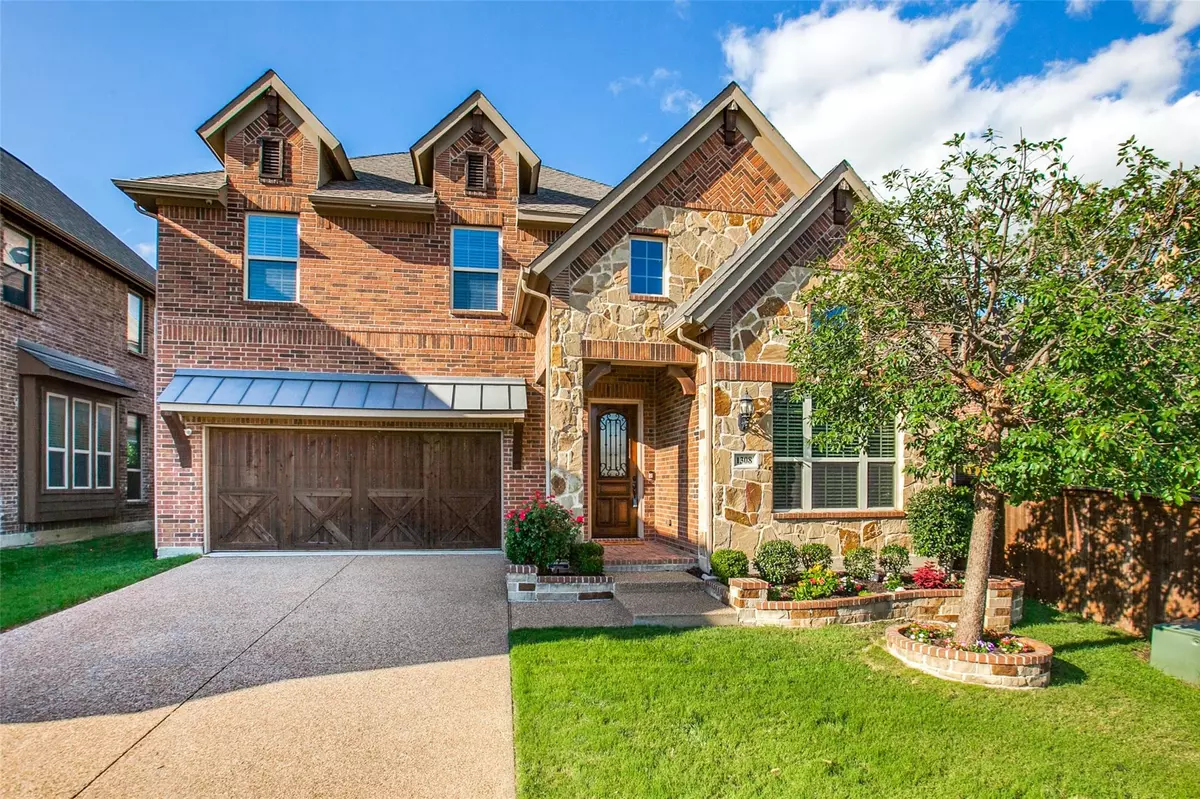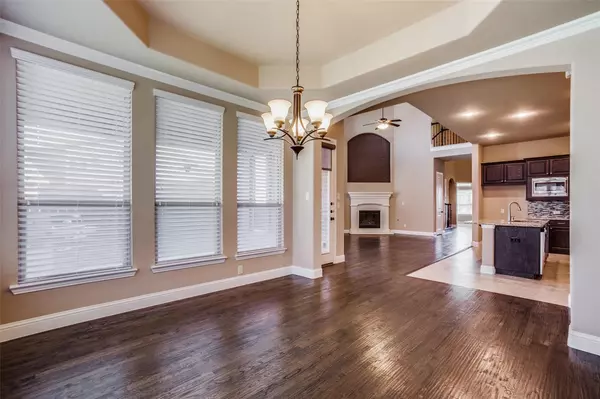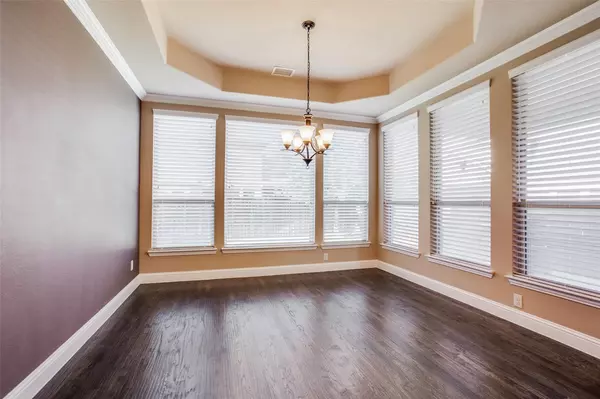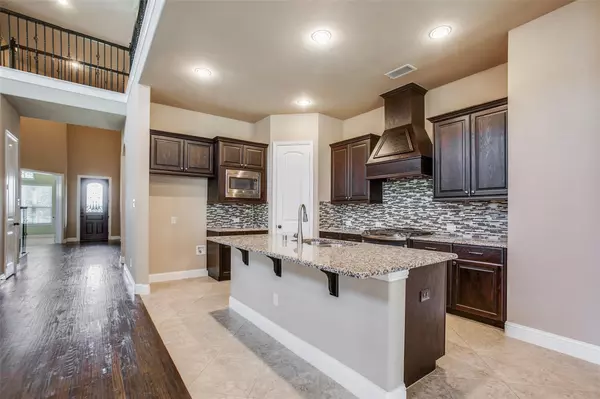$679,900
For more information regarding the value of a property, please contact us for a free consultation.
4 Beds
4 Baths
3,272 SqFt
SOLD DATE : 07/15/2022
Key Details
Property Type Single Family Home
Sub Type Single Family Residence
Listing Status Sold
Purchase Type For Sale
Square Footage 3,272 sqft
Price per Sqft $207
Subdivision Estates Of Indian Creek Ph
MLS Listing ID 20075986
Sold Date 07/15/22
Style Traditional
Bedrooms 4
Full Baths 4
HOA Fees $62/ann
HOA Y/N Mandatory
Year Built 2015
Annual Tax Amount $9,346
Lot Size 5,837 Sqft
Acres 0.134
Property Description
CARROLLTON BEAUTY! Come home to this immaculate move in ready home! So many great things about this home. Some of features include, granite countertops, crown molding, scraped hardwood floors, new AC unit upstairs, new roof, nice large split owners retreat with garden tub and double vanity, huge closets, lots of storage, wrought iron staircase, 2 large living areas jack and jill bedrooms. True media room - enjoy it with friends and family or just for a relaxing evening - surround sound, receiver and brackets are already there! Ring system, ping pong table, large mirror and grill stay! Nice size backyard with roof covered patio. Award winning school district! Hwy 121 3 min away, Costco 10 min, major shopping nearby and Kroger is 2 miles away! Dollhouse video and floorplan are available on MLS. BACK ON THE MARKET 06162022!
Location
State TX
County Denton
Direction GPS works well.
Rooms
Dining Room 2
Interior
Interior Features Cable TV Available, Chandelier, Double Vanity, Flat Screen Wiring, Granite Counters, High Speed Internet Available, Kitchen Island, Open Floorplan, Pantry, Sound System Wiring, Vaulted Ceiling(s), Walk-In Closet(s), Wired for Data
Heating Central, Fireplace(s), Natural Gas
Cooling Ceiling Fan(s), Central Air, Electric, Multi Units
Flooring Carpet, Ceramic Tile, Hardwood, Tile
Fireplaces Number 1
Fireplaces Type Family Room, Gas Logs, Gas Starter, Glass Doors, Living Room, Raised Hearth, Stone
Appliance Dishwasher, Disposal, Gas Oven, Gas Range, Microwave, Vented Exhaust Fan
Heat Source Central, Fireplace(s), Natural Gas
Exterior
Exterior Feature Awning(s), Covered Patio/Porch, Gas Grill, Rain Gutters, Lighting, Outdoor Grill
Garage Spaces 2.0
Fence Back Yard, Wood
Utilities Available Cable Available, City Sewer, City Water, Concrete, Curbs, Electricity Available, Individual Gas Meter, Individual Water Meter, Natural Gas Available, Phone Available, Sidewalk, Underground Utilities
Roof Type Shingle
Garage Yes
Building
Lot Description Few Trees, Sprinkler System
Story Two
Foundation Slab
Structure Type Brick
Schools
School District Lewisville Isd
Others
Ownership Owner of Record
Acceptable Financing Cash, Conventional, FHA, VA Loan
Listing Terms Cash, Conventional, FHA, VA Loan
Financing Conventional
Read Less Info
Want to know what your home might be worth? Contact us for a FREE valuation!

Our team is ready to help you sell your home for the highest possible price ASAP

©2024 North Texas Real Estate Information Systems.
Bought with Katherine Hubbard • DFW 1% Listings

"My job is to find and attract mastery-based agents to the office, protect the culture, and make sure everyone is happy! "






