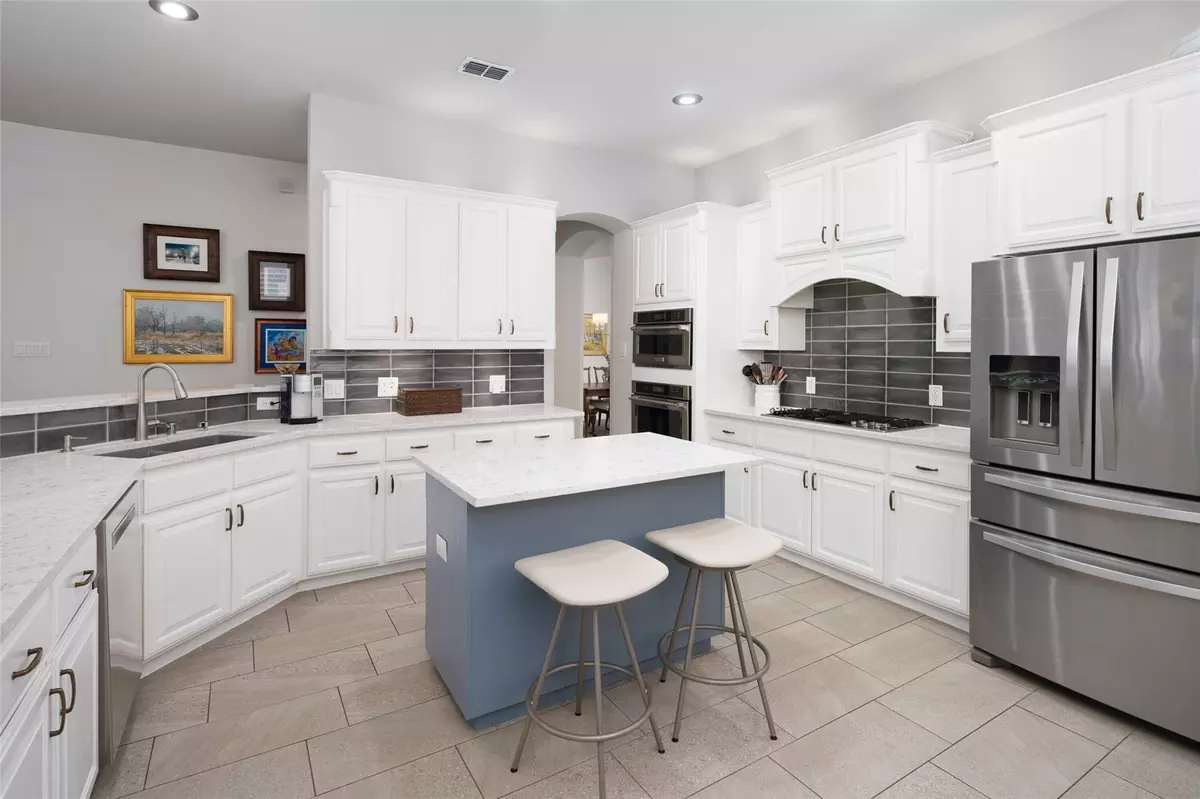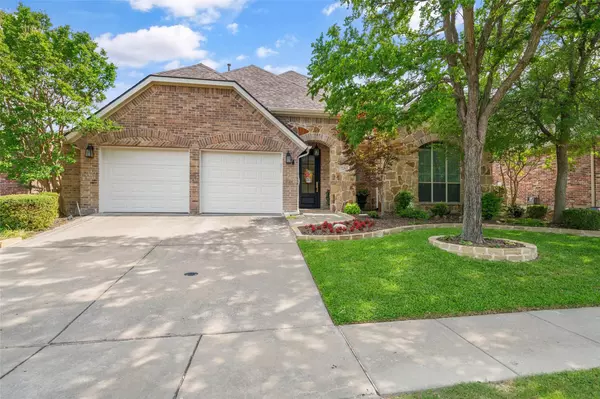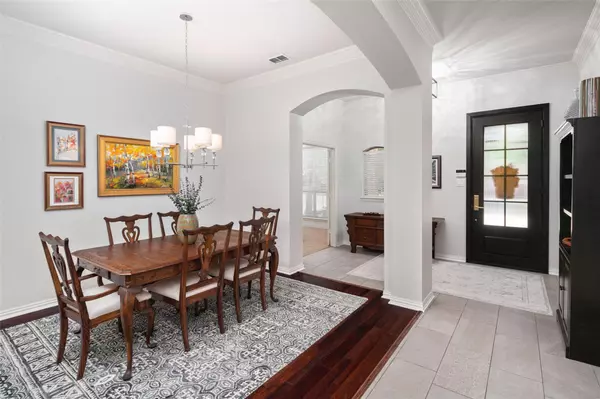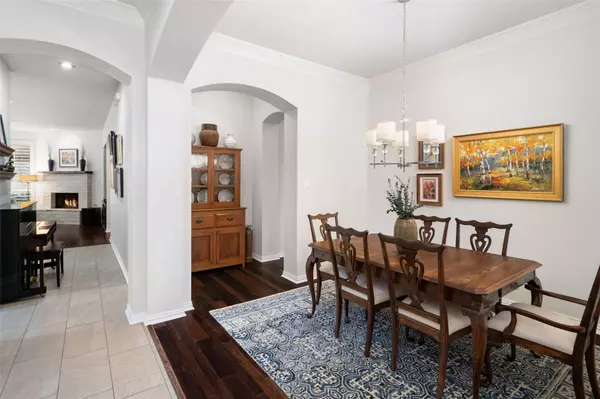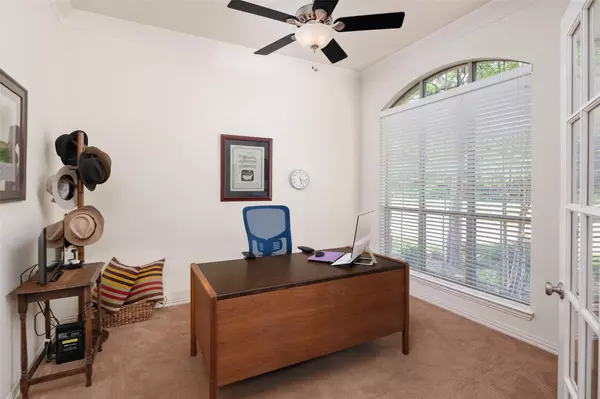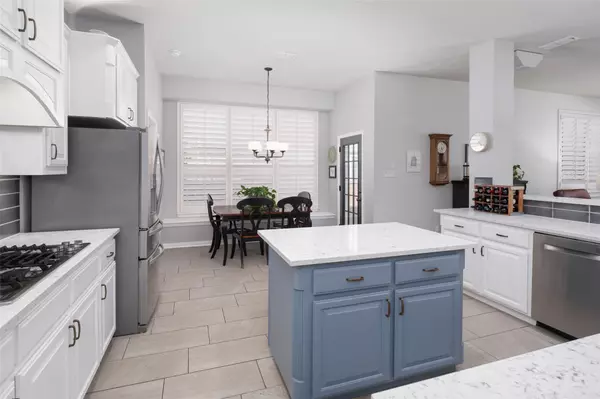$699,000
For more information regarding the value of a property, please contact us for a free consultation.
4 Beds
3 Baths
3,113 SqFt
SOLD DATE : 07/29/2022
Key Details
Property Type Single Family Home
Sub Type Single Family Residence
Listing Status Sold
Purchase Type For Sale
Square Footage 3,113 sqft
Price per Sqft $224
Subdivision Brightwood
MLS Listing ID 20074067
Sold Date 07/29/22
Style Traditional
Bedrooms 4
Full Baths 3
HOA Fees $72/ann
HOA Y/N Mandatory
Year Built 2003
Annual Tax Amount $9,644
Lot Size 7,840 Sqft
Acres 0.18
Property Description
Splendid, sweet and no other equal in family friendly Stonebridge Ranch! This spacious, open and flexible floor plan features 4 bedrooms on the first floor along with a game room upstairs for all your entertainment needs. Have you been looking for a kitchen worthy enough to bring out your inner Wolfgang Puck? Then look no further than this masterfully updated kitchen with quartz countertops, plenty of cooking space, large island, gas cooktop, stainless steel appliances and designer finishes. Stepping inside the master suite will delight the senses with a perfectly curated master bath complete with a free standing tub, gorgeous tile work, more quartz countertops, and alluring hardware. Plantation shutters, detailed trim work, updated fireplace, hardwood flooring and charming tile flooring really warm the space. The backyard features a private oasis with an oversized covered patio complete with a fireplace, built in cabinetry, and fridge. Schools and location cannot be beat. Hurry!
Location
State TX
County Collin
Community Club House, Community Pool, Jogging Path/Bike Path, Lake, Park, Playground, Tennis Court(S)
Direction Your favorite GPS
Rooms
Dining Room 2
Interior
Interior Features Cable TV Available, Chandelier, Decorative Lighting, Double Vanity, High Speed Internet Available, Kitchen Island, Open Floorplan, Sound System Wiring, Walk-In Closet(s)
Heating Central, Natural Gas, Zoned
Cooling Central Air, Electric, Zoned
Flooring Carpet, Ceramic Tile, Hardwood
Fireplaces Number 2
Fireplaces Type Family Room, Gas, Outside, Wood Burning
Appliance Dishwasher, Disposal, Gas Cooktop, Gas Water Heater, Microwave, Plumbed For Gas in Kitchen, Vented Exhaust Fan
Heat Source Central, Natural Gas, Zoned
Laundry Electric Dryer Hookup, Utility Room, Full Size W/D Area, Washer Hookup
Exterior
Exterior Feature Covered Patio/Porch, Rain Gutters, Lighting
Garage Spaces 2.0
Fence Wood
Community Features Club House, Community Pool, Jogging Path/Bike Path, Lake, Park, Playground, Tennis Court(s)
Utilities Available All Weather Road, Cable Available, City Sewer, City Water, Curbs, Individual Gas Meter, Individual Water Meter, Sidewalk, Underground Utilities
Roof Type Composition
Garage Yes
Building
Lot Description Interior Lot, Landscaped, Sprinkler System, Subdivision
Story One and One Half
Foundation Slab
Structure Type Brick
Schools
School District Mckinney Isd
Others
Ownership Mark and Jean Ann Mitzner
Acceptable Financing Cash, Conventional
Listing Terms Cash, Conventional
Financing Conventional
Read Less Info
Want to know what your home might be worth? Contact us for a FREE valuation!

Our team is ready to help you sell your home for the highest possible price ASAP

©2024 North Texas Real Estate Information Systems.
Bought with Jay Yun • Jay Yun Realty, LLC

"My job is to find and attract mastery-based agents to the office, protect the culture, and make sure everyone is happy! "

