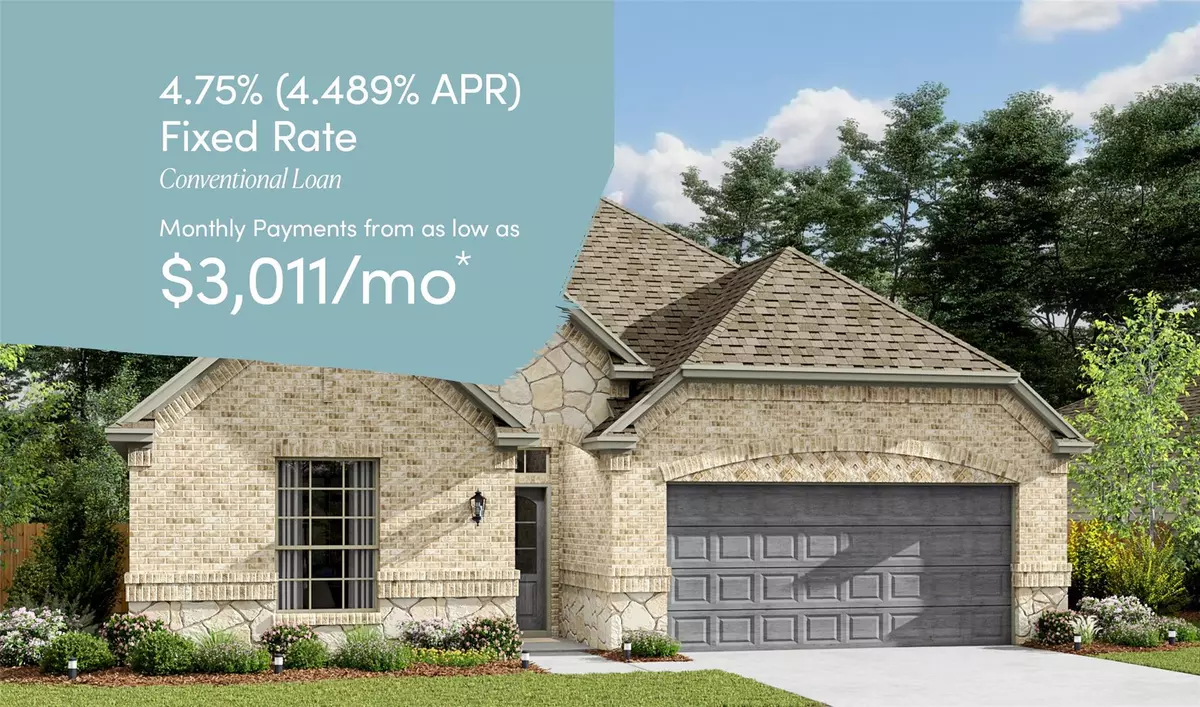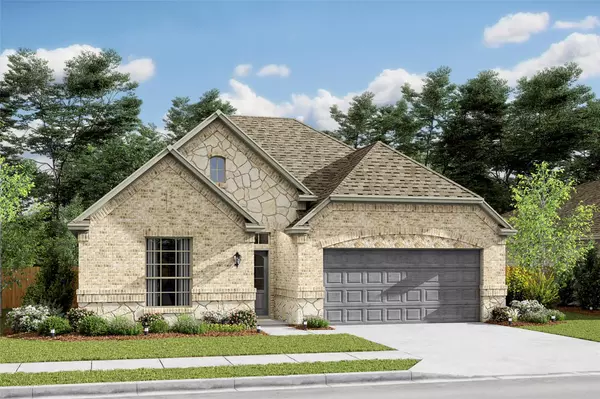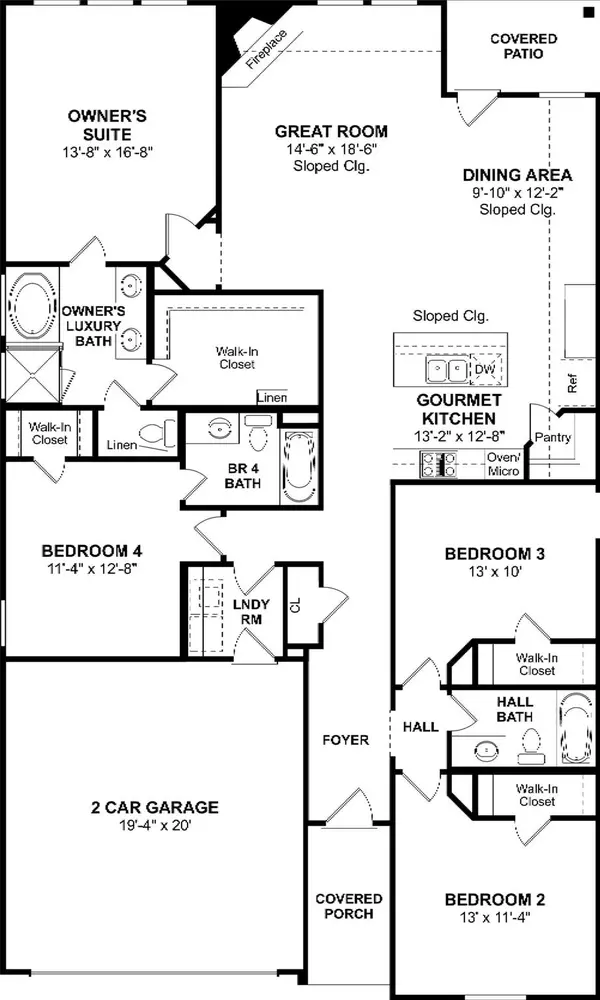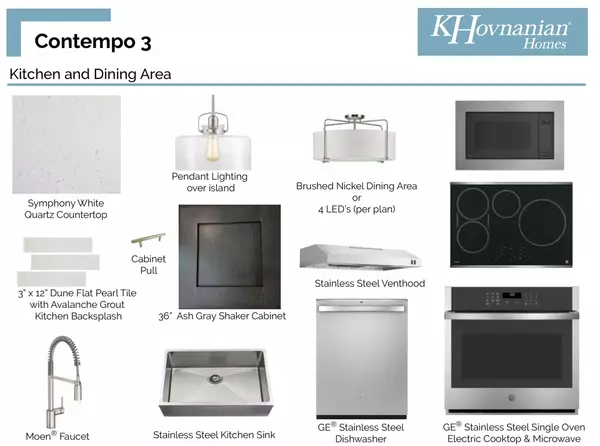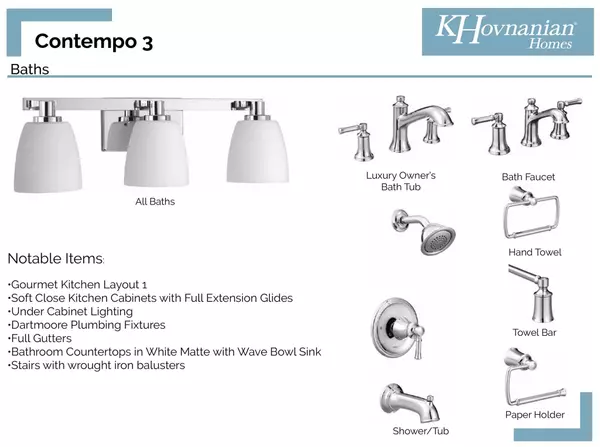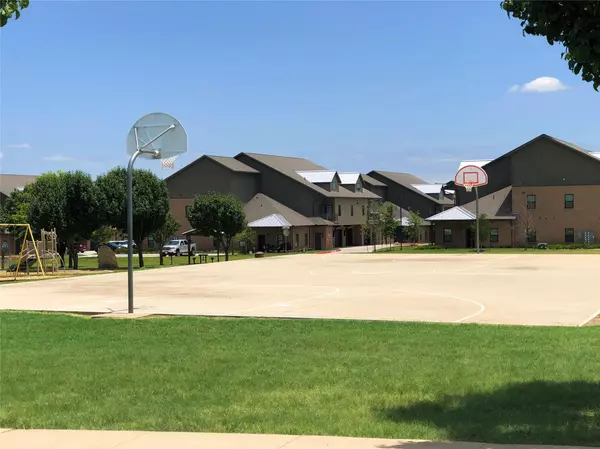$444,900
For more information regarding the value of a property, please contact us for a free consultation.
4 Beds
3 Baths
2,060 SqFt
SOLD DATE : 11/27/2022
Key Details
Property Type Single Family Home
Sub Type Single Family Residence
Listing Status Sold
Purchase Type For Sale
Square Footage 2,060 sqft
Price per Sqft $215
Subdivision Justin Crossing
MLS Listing ID 20073436
Sold Date 11/27/22
Style Traditional
Bedrooms 4
Full Baths 3
HOA Fees $31/mo
HOA Y/N Mandatory
Year Built 2022
Lot Size 6,098 Sqft
Acres 0.14
Lot Dimensions 50 x 120
Property Description
This stunning single story home is located in Justin, TX, within the Northwest Independent School District. 1236 Stagecoach Trail is a lovely 2,060 square foot home located in the Justin Crossing community. This home includes a large owner’s suite and three secondary bedrooms with walk-in closets. The dining area is open to the Gourmet Kitchen, which has ash gray shaker cabinets and symphony white quartz countertops. You will also enjoy sleek GE® stainless steel appliances and beautiful pendant lighting over the kitchen island. The home includes the corner fireplace in the great room, the owner’s luxury bath in the owner’s suite, and the bedroom 4 bath upgrade - $47,000 in upgrades! Smart home features consist of the Brilliant smart home touch screen system, Wifi thermostat, video doorbell, and more. OCTOBER MOVE-IN!
Location
State TX
County Denton
Direction From North on I-35 W, exit Hwy. 114. Go West on Hwy 114. Turn North on FM 156. Turn left on John Wiley Rd. The community on the left.
Rooms
Dining Room 1
Interior
Interior Features Cable TV Available, Decorative Lighting, Kitchen Island, Pantry, Smart Home System, Walk-In Closet(s)
Heating Central, Electric
Cooling Central Air, Electric
Flooring Carpet, Ceramic Tile, Luxury Vinyl Plank, Vinyl
Fireplaces Number 1
Fireplaces Type Great Room
Appliance Dishwasher, Disposal, Electric Cooktop, Electric Oven, Electric Range, Microwave
Heat Source Central, Electric
Exterior
Exterior Feature Covered Patio/Porch, Rain Gutters, Private Yard
Garage Spaces 2.0
Fence Wood
Utilities Available City Sewer, City Water
Roof Type Composition
Garage Yes
Building
Lot Description Interior Lot, Landscaped, Lrg. Backyard Grass, Subdivision
Story One
Foundation Slab
Structure Type Brick,Rock/Stone
Schools
School District Northwest Isd
Others
Restrictions Architectural,Deed,Development
Ownership K. Hovnanian Homes
Acceptable Financing Not Assumable
Listing Terms Not Assumable
Financing FHA
Read Less Info
Want to know what your home might be worth? Contact us for a FREE valuation!

Our team is ready to help you sell your home for the highest possible price ASAP

©2024 North Texas Real Estate Information Systems.
Bought with Jason Hughes • Texas Home Land Realty

"My job is to find and attract mastery-based agents to the office, protect the culture, and make sure everyone is happy! "

