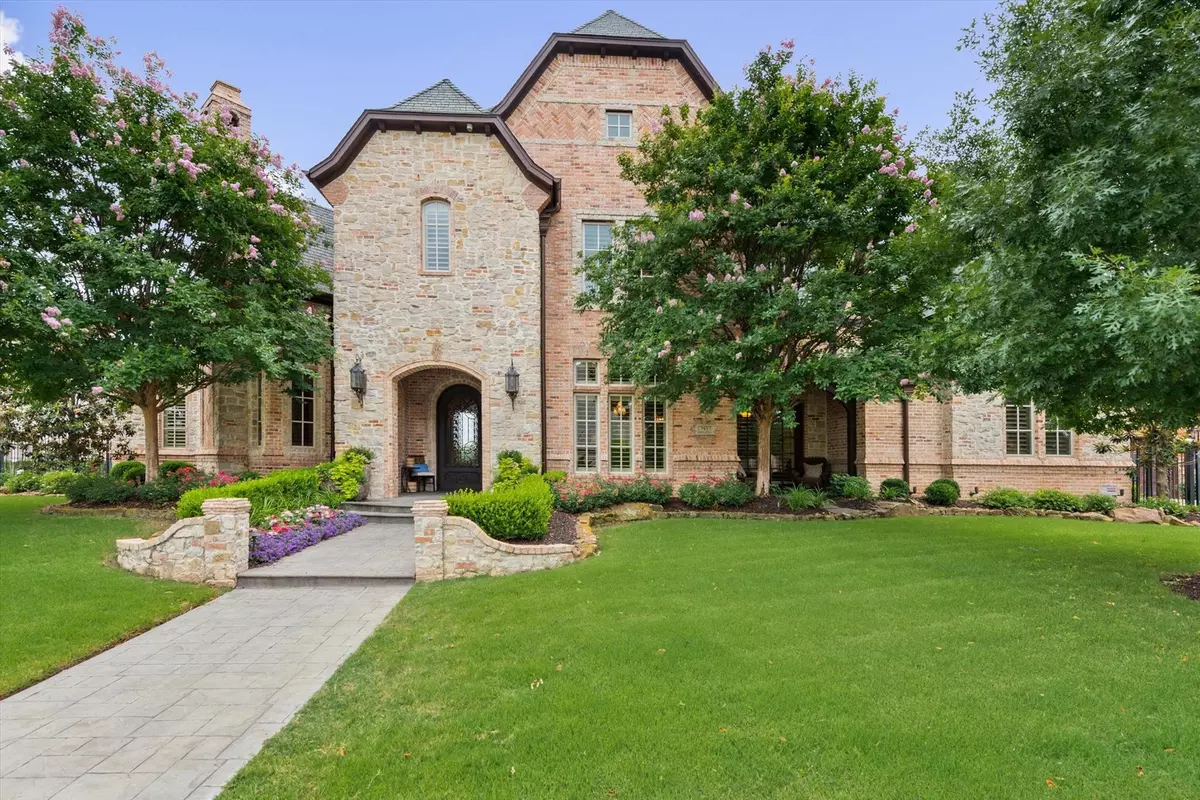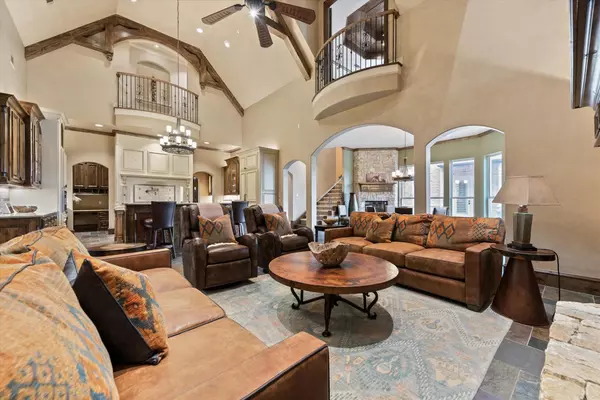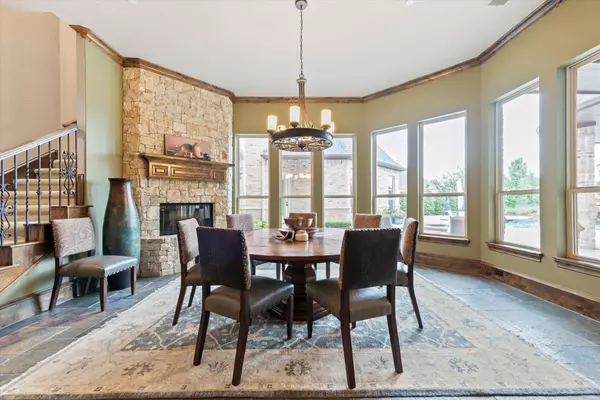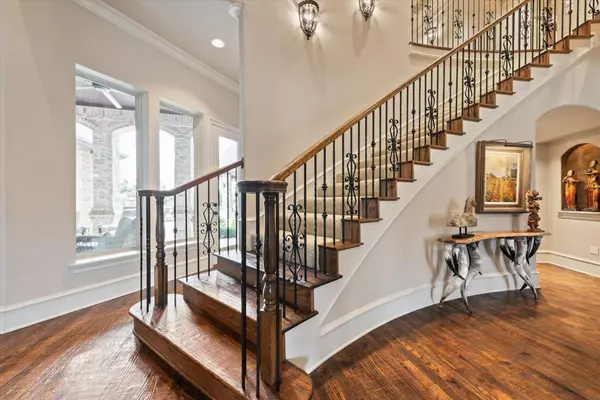$1,980,000
For more information regarding the value of a property, please contact us for a free consultation.
5 Beds
8 Baths
6,387 SqFt
SOLD DATE : 07/07/2022
Key Details
Property Type Single Family Home
Sub Type Single Family Residence
Listing Status Sold
Purchase Type For Sale
Square Footage 6,387 sqft
Price per Sqft $310
Subdivision Castleton Manor
MLS Listing ID 20065224
Sold Date 07/07/22
Style Traditional
Bedrooms 5
Full Baths 5
Half Baths 3
HOA Fees $250/ann
HOA Y/N Mandatory
Year Built 2007
Lot Size 0.461 Acres
Acres 0.461
Property Description
Luxury estate located in Colleyville's premier gated community of Castleton Manor. Recent updates include a complete landscape and outdoor living package with Claffey pool, spa, outdoor kitchen, fire-pit, and gorgeous stone decking. Stunning kitchen with commercial grade appliances is perfect for entertaining as it opens to a large breakfast and family room with 2 stone fireplaces. A private primary bedroom is a relaxing retreat offering an abundance of natural light and sitting room with pool views. Hardwood flooring and wood beams complement the designer decor and interior artwork and lighting. Flexible floorplan offers a front room for dining or music, private study, and downstairs media room. Oversized utility flows into built-in desk and pantry for additional storage. Upstairs gameroom includes a wet bar and half bath that could easily be converted into a 6th bedroom. All secondary bedrooms have ensuite bathrooms and a neutral palette.Please see MLS docs for complete Updates List.
Location
State TX
County Tarrant
Community Gated, Greenbelt, Jogging Path/Bike Path, Perimeter Fencing
Direction 114 to N White Chapel Blvd, at 2nd roundabout take 2nd exit onto S White Chapel Blvd, next roundabout take 2nd exit onto Pleasant Run Rd, turn Left onto Fegans Path, (gated entry/ Listing agent to provide code)
Rooms
Dining Room 2
Interior
Interior Features Built-in Features, Built-in Wine Cooler, Cable TV Available, Central Vacuum, Chandelier, Decorative Lighting, Dry Bar, Eat-in Kitchen, Flat Screen Wiring, Granite Counters, Kitchen Island, Multiple Staircases, Natural Woodwork, Open Floorplan, Pantry, Sound System Wiring, Vaulted Ceiling(s), Walk-In Closet(s), Wet Bar
Heating Central, Fireplace(s), Natural Gas, Zoned
Cooling Ceiling Fan(s), Central Air, Electric, Zoned
Flooring Carpet, Ceramic Tile, Hardwood, Slate
Fireplaces Number 6
Fireplaces Type Bath, Decorative, Den, Dining Room, Fire Pit, Gas Logs, Gas Starter
Equipment Irrigation Equipment
Appliance Built-in Refrigerator, Commercial Grade Range, Commercial Grade Vent, Dishwasher, Disposal, Electric Oven, Gas Range, Ice Maker, Microwave, Double Oven, Tankless Water Heater, Vented Exhaust Fan, Warming Drawer, Water Purifier
Heat Source Central, Fireplace(s), Natural Gas, Zoned
Laundry Electric Dryer Hookup, Utility Room, Full Size W/D Area, Washer Hookup
Exterior
Exterior Feature Covered Patio/Porch, Fire Pit, Rain Gutters, Lighting, Outdoor Grill, Outdoor Kitchen
Garage Spaces 4.0
Fence Fenced, Full, Gate, Wrought Iron
Pool Gunite, Heated, In Ground, Outdoor Pool, Separate Spa/Hot Tub
Community Features Gated, Greenbelt, Jogging Path/Bike Path, Perimeter Fencing
Utilities Available City Sewer, City Water, Curbs, Individual Gas Meter, Individual Water Meter, Private Road
Roof Type Composition
Garage Yes
Private Pool 1
Building
Lot Description Interior Lot, Landscaped, Sprinkler System, Subdivision
Story Two
Foundation Slab
Structure Type Brick,Rock/Stone
Schools
School District Grapevine-Colleyville Isd
Others
Ownership Of Record
Acceptable Financing Cash, Conventional
Listing Terms Cash, Conventional
Financing Conventional
Special Listing Condition Deed Restrictions
Read Less Info
Want to know what your home might be worth? Contact us for a FREE valuation!

Our team is ready to help you sell your home for the highest possible price ASAP

©2024 North Texas Real Estate Information Systems.
Bought with Cary Mccoy • Ebby Halliday Realtors

"My job is to find and attract mastery-based agents to the office, protect the culture, and make sure everyone is happy! "






