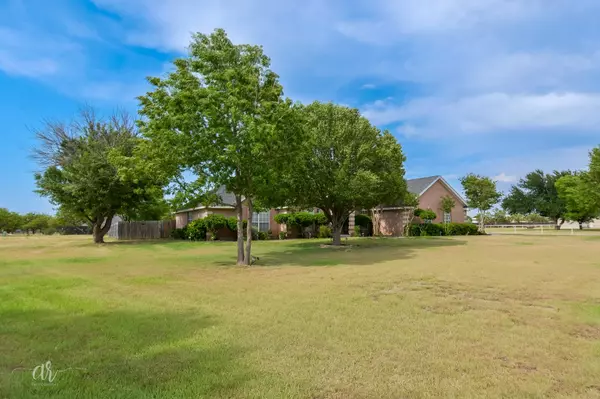$462,000
For more information regarding the value of a property, please contact us for a free consultation.
4 Beds
3 Baths
2,795 SqFt
SOLD DATE : 07/19/2022
Key Details
Property Type Single Family Home
Sub Type Single Family Residence
Listing Status Sold
Purchase Type For Sale
Square Footage 2,795 sqft
Price per Sqft $165
Subdivision Seven Winds
MLS Listing ID 20058145
Sold Date 07/19/22
Style Traditional
Bedrooms 4
Full Baths 2
Half Baths 1
HOA Fees $4/ann
HOA Y/N Voluntary
Year Built 2002
Annual Tax Amount $4,226
Lot Size 1.230 Acres
Acres 1.23
Property Description
Looking for that hidden gem? Locate in Seven Winds, this 4 bedroom, 2.5 bath home in Wylie ISD is it!!! The open concept living room, kitchen and dining room provide the perfect opportunity for entertaining. The split bedroom floor plan provide the space needed for all family members. A large main bedroom suite with dual sinks, quartz counter tops, jetted tub, and large shower with double shower heads provide the perfect retreat. In addition to all this, there is an office for those that need work privacy. A large pantry or storage room is also located close to the utility room and garage entrance. The original back porch has been taken in and can be used for a play room or additional sitting room. Covered deck and hot tub provide the perfect atmosphere to unwind. The large lot provides plenty of room for a horse, chickens, or other small livestock if desired. Buyer to verify schools and measurements.
Location
State TX
County Taylor
Direction Drive south on FM 1750 toward Potosi. Left on Mariah (Seven Winds subdivision). Home on the left.
Rooms
Dining Room 2
Interior
Interior Features Cable TV Available, Double Vanity, Eat-in Kitchen, Flat Screen Wiring, Granite Counters, High Speed Internet Available, Open Floorplan, Pantry, Wainscoting, Walk-In Closet(s)
Heating Central, Electric, Fireplace(s), Heat Pump
Cooling Attic Fan, Ceiling Fan(s), Central Air, Electric
Flooring Bamboo, Carpet, Ceramic Tile, Laminate, Tile
Fireplaces Number 1
Fireplaces Type Brick, Family Room
Equipment Satellite Dish
Appliance Dishwasher, Disposal, Electric Cooktop, Electric Oven, Microwave, Plumbed for Ice Maker, Vented Exhaust Fan
Heat Source Central, Electric, Fireplace(s), Heat Pump
Laundry Electric Dryer Hookup, Utility Room, Full Size W/D Area, Washer Hookup
Exterior
Exterior Feature Covered Deck, Rain Gutters, RV/Boat Parking, Storage
Garage Spaces 2.0
Fence Back Yard, Cross Fenced, Fenced, Gate, Wood
Utilities Available Asphalt, Cable Available, Co-op Electric, Co-op Water, Electricity Connected, Individual Water Meter, Outside City Limits, Phone Available, Septic
Roof Type Composition,Shingle
Parking Type 2-Car Single Doors, Additional Parking, Boat, Concrete, Driveway, Garage, Garage Door Opener, Garage Faces Side, Gravel, Inside Entrance, Kitchen Level, Off Street, Oversized, Storage
Garage Yes
Building
Lot Description Acreage, Landscaped, Lrg. Backyard Grass, Many Trees, Oak, Sprinkler System
Story One
Foundation Slab
Structure Type Brick
Schools
School District Wylie Isd, Taylor Co.
Others
Restrictions No Known Restriction(s)
Ownership Hill
Acceptable Financing Cash, Conventional, FHA, VA Loan
Listing Terms Cash, Conventional, FHA, VA Loan
Financing Conventional
Special Listing Condition Utility Easement
Read Less Info
Want to know what your home might be worth? Contact us for a FREE valuation!

Our team is ready to help you sell your home for the highest possible price ASAP

©2024 North Texas Real Estate Information Systems.
Bought with Tommy Simons • Tommy Simons & Associates, REALTORS

"My job is to find and attract mastery-based agents to the office, protect the culture, and make sure everyone is happy! "






