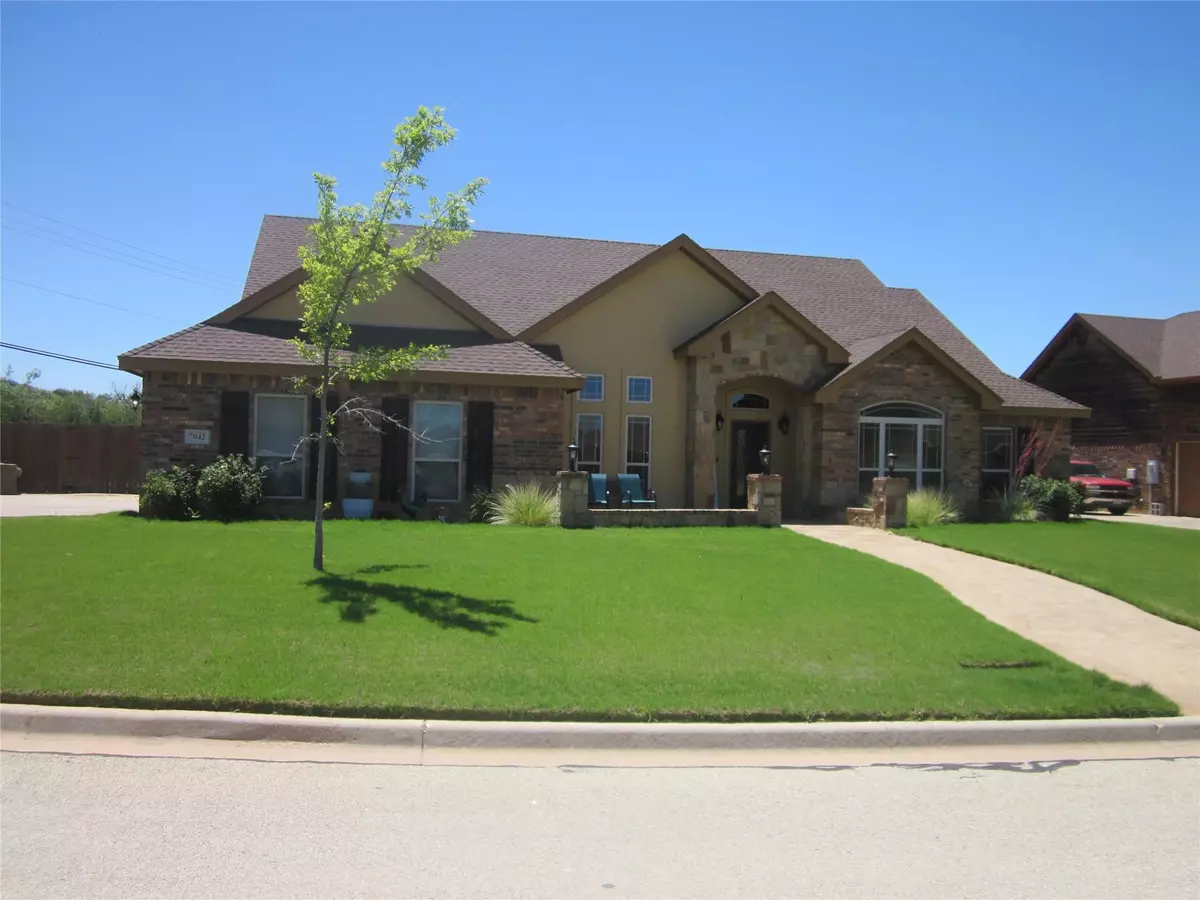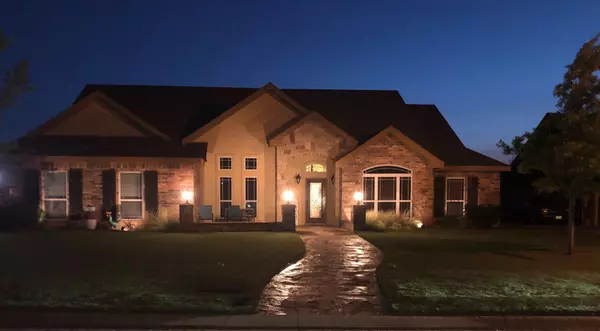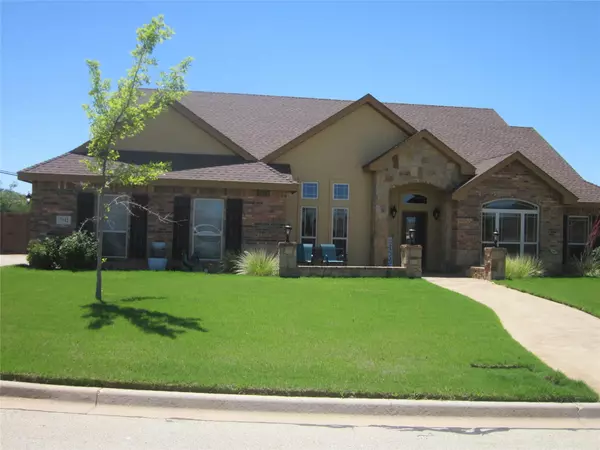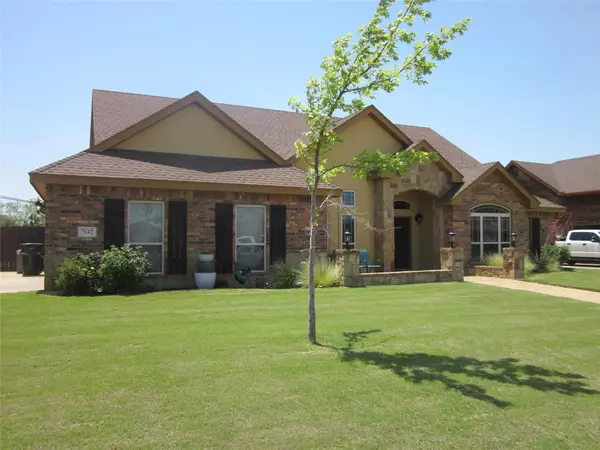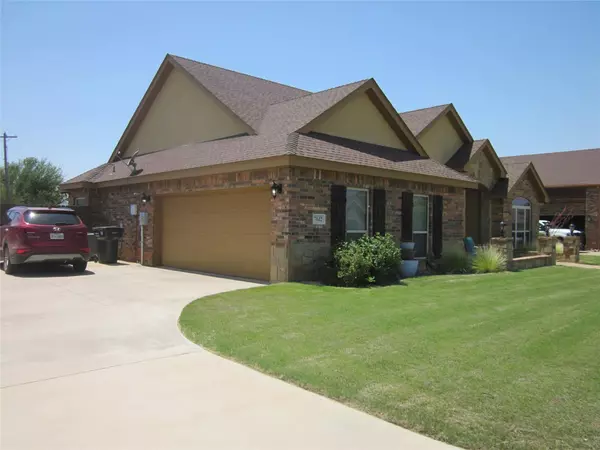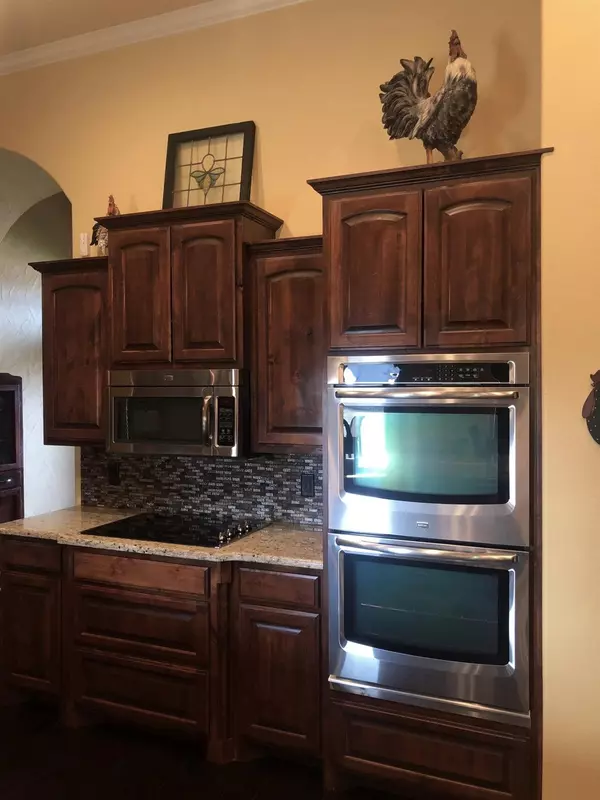$355,000
For more information regarding the value of a property, please contact us for a free consultation.
4 Beds
3 Baths
2,089 SqFt
SOLD DATE : 07/25/2022
Key Details
Property Type Single Family Home
Sub Type Single Family Residence
Listing Status Sold
Purchase Type For Sale
Square Footage 2,089 sqft
Price per Sqft $169
Subdivision Southern Meadows
MLS Listing ID 20071388
Sold Date 07/25/22
Style Ranch
Bedrooms 4
Full Baths 3
HOA Y/N None
Year Built 2013
Annual Tax Amount $6,312
Lot Size 0.379 Acres
Acres 0.379
Property Description
OWNER-AGENT. Exterior is Rock, Brick and stucco. Enter into entry hall, Open living-breakfast-kitchen, big granite island, wood burning fireplace opens to covered patio. Formal dining could be office or library and have an open wine storage area. The walk thru laundry attaches to the walk-in master closet and master bath. One of the smaller bedrooms has ensuite bath and walk-in closet. Granite counters throughout. Sprinkler system in front yard only.
Location
State TX
County Taylor
Direction From Buffalo Gad Road turn West on Rio Mesa, then turn South on Randy. Last house on the right that faces Randy.
Rooms
Dining Room 2
Interior
Interior Features Built-in Features, Cable TV Available, Cathedral Ceiling(s), Chandelier, Decorative Lighting, Double Vanity, Dry Bar, Eat-in Kitchen, Flat Screen Wiring, Granite Counters, High Speed Internet Available, Kitchen Island, Natural Woodwork, Open Floorplan, Pantry, Walk-In Closet(s)
Heating Central, Electric, Fireplace(s)
Cooling Ceiling Fan(s), Central Air, Electric
Flooring Carpet, Hardwood, Travertine Stone
Fireplaces Number 1
Fireplaces Type Living Room, Raised Hearth, Stone, Wood Burning
Appliance Dishwasher, Disposal, Electric Cooktop, Electric Oven, Microwave, Double Oven, Plumbed for Ice Maker
Heat Source Central, Electric, Fireplace(s)
Laundry Electric Dryer Hookup, Utility Room, Full Size W/D Area, Washer Hookup
Exterior
Exterior Feature Covered Patio/Porch, Lighting, Storage
Garage Spaces 2.0
Fence Back Yard, Metal, Privacy, Wood
Utilities Available Asphalt, Cable Available, City Sewer, City Water, Community Mailbox, Curbs, Electricity Connected, Individual Water Meter, Overhead Utilities, Phone Available, Underground Utilities
Roof Type Composition,Shingle
Garage Yes
Building
Lot Description Landscaped, Level, Lrg. Backyard Grass, Sprinkler System, Subdivision
Story One
Foundation Slab
Structure Type Brick,Rock/Stone,Stucco
Schools
School District Wylie Isd, Taylor Co.
Others
Restrictions Easement(s)
Ownership Scott & Jennifer Garner
Acceptable Financing Cash, Conventional, FHA, VA Loan
Listing Terms Cash, Conventional, FHA, VA Loan
Financing Conventional
Special Listing Condition Survey Available, Utility Easement
Read Less Info
Want to know what your home might be worth? Contact us for a FREE valuation!

Our team is ready to help you sell your home for the highest possible price ASAP

©2024 North Texas Real Estate Information Systems.
Bought with Don Dinh • Aimpro Realty & Management

"My job is to find and attract mastery-based agents to the office, protect the culture, and make sure everyone is happy! "

