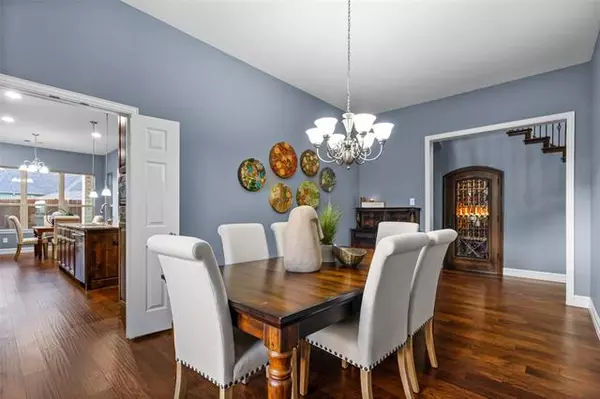$635,000
For more information regarding the value of a property, please contact us for a free consultation.
5 Beds
4 Baths
4,187 SqFt
SOLD DATE : 06/21/2022
Key Details
Property Type Single Family Home
Sub Type Single Family Residence
Listing Status Sold
Purchase Type For Sale
Square Footage 4,187 sqft
Price per Sqft $151
Subdivision Devonshire Ph 1B
MLS Listing ID 20069793
Sold Date 06/21/22
Bedrooms 5
Full Baths 4
HOA Fees $47/qua
HOA Y/N Mandatory
Year Built 2013
Annual Tax Amount $7,844
Lot Size 0.290 Acres
Acres 0.29
Property Description
What a GORGEOUS Highland home located on a large, quiet cul-de-sac lot in the sought after Devonshire community! Entertain in the open concept kitchen & living room where you can uncork your favorite vintage from the beautiful 450 bottle air-conditioned custom wine grotto! Private master suite with spa-like bath featuring an oversized jetted tub is the perfect spot to unwind. Watch your favorite movies upstairs in the media room, or take in the sunshine in the big backyard. With a wet bar & wiring for multiple screens, you'll never have to miss a single sports play in the game room. 5 beds+ TWO offices make this a well equipped headquarters for those working from home! No need to take your car out of the 4 car garage, because the new Griffin Elementary School is walking distance away in this neighborhood that boasts 2 pools, fishing ponds, a dog park, running trails, sports courts, & a full time lifestyle director! Be sure to check out the 3D tour & come make this your forever home!
Location
State TX
County Kaufman
Community Club House, Community Dock, Community Pool, Curbs, Fishing, Greenbelt, Jogging Path/Bike Path, Park, Perimeter Fencing, Playground, Pool, Sidewalks, Other
Direction Take US Hwy 80 to FM 548. N on 548, L on Devonshire Drive, L on Knoxbridge, L on Longhill. Home is at the center of cul-de-sac on Longhill.
Rooms
Dining Room 2
Interior
Interior Features Built-in Features, Built-in Wine Cooler, Cable TV Available, Decorative Lighting, Double Vanity, Flat Screen Wiring, Granite Counters, High Speed Internet Available, Kitchen Island, Natural Woodwork, Open Floorplan, Pantry, Sound System Wiring, Vaulted Ceiling(s), Walk-In Closet(s), Wet Bar, Wired for Data
Heating Central, ENERGY STAR Qualified Equipment, Fireplace(s), Natural Gas
Cooling Ceiling Fan(s), Central Air, Electric, ENERGY STAR Qualified Equipment, Multi Units
Flooring Carpet, Ceramic Tile, Cork, Wood
Fireplaces Number 1
Fireplaces Type Family Room, Gas, Raised Hearth, Stone
Appliance Built-in Gas Range, Dishwasher, Disposal, Electric Oven, Gas Range, Microwave, Double Oven, Plumbed For Gas in Kitchen, Vented Exhaust Fan
Heat Source Central, ENERGY STAR Qualified Equipment, Fireplace(s), Natural Gas
Laundry Electric Dryer Hookup, Utility Room, Full Size W/D Area, Washer Hookup, On Site
Exterior
Exterior Feature Awning(s), Covered Patio/Porch, Rain Gutters, Lighting, Private Yard
Garage Spaces 4.0
Fence Back Yard, Fenced, Gate, Privacy, Wood
Community Features Club House, Community Dock, Community Pool, Curbs, Fishing, Greenbelt, Jogging Path/Bike Path, Park, Perimeter Fencing, Playground, Pool, Sidewalks, Other
Utilities Available All Weather Road, Cable Available, Co-op Electric, Concrete, Curbs, Electricity Connected, Individual Gas Meter, Individual Water Meter, MUD Sewer, MUD Water, Natural Gas Available, Outside City Limits, Sidewalk, Underground Utilities
Roof Type Composition
Garage Yes
Building
Lot Description Cul-De-Sac, Interior Lot, Landscaped, Lrg. Backyard Grass, Sprinkler System, Subdivision
Story Two
Foundation Slab
Structure Type Brick,Siding
Schools
School District Forney Isd
Others
Restrictions Deed
Ownership Of Record
Financing Conventional
Special Listing Condition Aerial Photo, Deed Restrictions, Verify Tax Exemptions
Read Less Info
Want to know what your home might be worth? Contact us for a FREE valuation!

Our team is ready to help you sell your home for the highest possible price ASAP

©2024 North Texas Real Estate Information Systems.
Bought with Ann Motheral • Coldwell Banker Realty

"My job is to find and attract mastery-based agents to the office, protect the culture, and make sure everyone is happy! "






