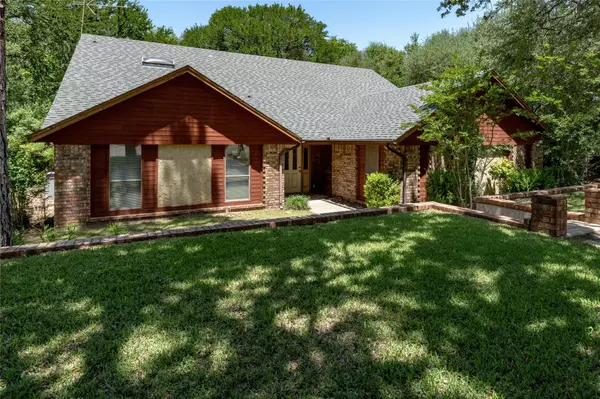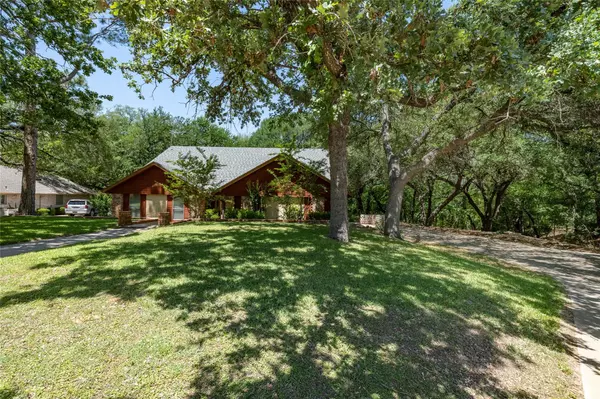$410,000
For more information regarding the value of a property, please contact us for a free consultation.
3 Beds
4 Baths
2,926 SqFt
SOLD DATE : 06/16/2022
Key Details
Property Type Single Family Home
Sub Type Single Family Residence
Listing Status Sold
Purchase Type For Sale
Square Footage 2,926 sqft
Price per Sqft $140
Subdivision Pecan Plantation
MLS Listing ID 20068219
Sold Date 06/16/22
Style Traditional
Bedrooms 3
Full Baths 3
Half Baths 1
HOA Fees $199/mo
HOA Y/N Mandatory
Year Built 1988
Lot Size 7,936 Sqft
Acres 0.1822
Property Description
In the beautiful, gated Pecan Plantation, views from this family-sized home are amazing, beckoning you to light your grill & relax on the deck taking in the river view. Inside find 3 bdrms + 3 baths + 3 liv areas. In the spacious main living room enjoy the wood burning fireplace; upstairs read a book on the large deck. This home needs some TLC, just enough to make it your own. This treasure is priced to sell, knowing it is time for upgrades.
Location
State TX
County Hood
Community Airport/Runway, Boat Ramp, Campground, Club House, Community Dock, Community Pool, Fishing, Fitness Center, Gated, Golf, Greenbelt, Guarded Entrance, Horse Facilities, Jogging Path/Bike Path, Lake, Marina, Park, Playground, Pool, Restaurant, Stable(S), Tennis Court(S)
Direction From 377 take Fall Creek Hwy (FM167). Enter Pecan Plantations main entranceit will be on your right. Cross river & at roundabout, take 1st exit (to your right) onto Westover. Follow Westover around several curves until you locate Ashland. Turn right onto Ashland. You will be facing property.
Rooms
Dining Room 1
Interior
Interior Features Built-in Features, Cable TV Available, Decorative Lighting, Double Vanity, Kitchen Island, Loft, Natural Woodwork, Pantry, Tile Counters, Wainscoting, Walk-In Closet(s), Wet Bar
Heating Central, Electric, Fireplace(s)
Cooling Ceiling Fan(s), Central Air, Electric
Flooring Carpet, Ceramic Tile, Combination, Painted/Stained, Parquet, Tile
Fireplaces Number 1
Fireplaces Type Brick, Glass Doors, Living Room, Raised Hearth, Wood Burning
Appliance Dishwasher, Electric Cooktop, Electric Oven, Microwave, Refrigerator
Heat Source Central, Electric, Fireplace(s)
Exterior
Exterior Feature Balcony, Covered Patio/Porch, Rain Gutters, Private Yard
Garage Spaces 2.0
Fence None
Community Features Airport/Runway, Boat Ramp, Campground, Club House, Community Dock, Community Pool, Fishing, Fitness Center, Gated, Golf, Greenbelt, Guarded Entrance, Horse Facilities, Jogging Path/Bike Path, Lake, Marina, Park, Playground, Pool, Restaurant, Stable(s), Tennis Court(s)
Utilities Available All Weather Road, Asphalt, City Water, Co-op Membership Included, Co-op Water, Individual Water Meter, MUD Water, Phone Available, Septic
Waterfront 1
Waterfront Description Retaining Wall Concrete,River Front
Roof Type Composition
Parking Type 2-Car Double Doors, Additional Parking, Concrete, Driveway, Garage, Garage Door Opener, Garage Faces Side, Inside Entrance, Kitchen Level, Lighted, Oversized, Workshop in Garage
Garage Yes
Building
Lot Description Cul-De-Sac, Landscaped, Many Trees, Oak, Sloped, Steep Slope, Subdivision, Water/Lake View, Waterfront
Story Two
Foundation Slab
Structure Type Brick
Schools
School District Granbury Isd
Others
Ownership Robert Donald Frnka
Acceptable Financing Cash, Conventional, FHA, VA Loan
Listing Terms Cash, Conventional, FHA, VA Loan
Financing Cash
Special Listing Condition Deed Restrictions
Read Less Info
Want to know what your home might be worth? Contact us for a FREE valuation!

Our team is ready to help you sell your home for the highest possible price ASAP

©2024 North Texas Real Estate Information Systems.
Bought with Jacob Little • KELLER WILLIAMS REALTY

"My job is to find and attract mastery-based agents to the office, protect the culture, and make sure everyone is happy! "






