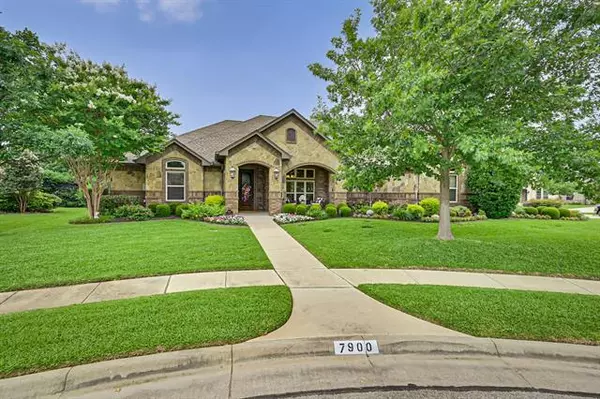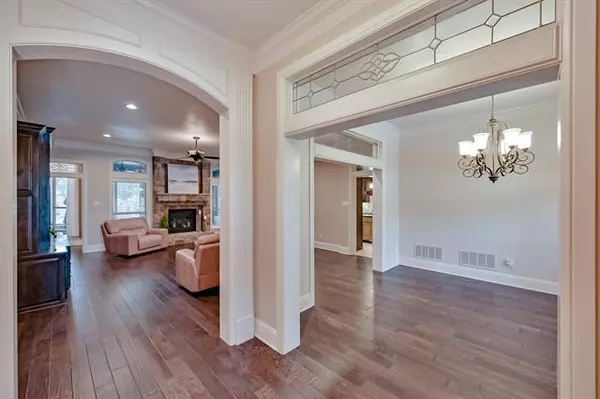$585,000
For more information regarding the value of a property, please contact us for a free consultation.
4 Beds
3 Baths
2,861 SqFt
SOLD DATE : 06/10/2022
Key Details
Property Type Single Family Home
Sub Type Single Family Residence
Listing Status Sold
Purchase Type For Sale
Square Footage 2,861 sqft
Price per Sqft $204
Subdivision Russell-Curry Estates
MLS Listing ID 20065087
Sold Date 06/10/22
Style Traditional
Bedrooms 4
Full Baths 3
HOA Fees $29/ann
HOA Y/N Mandatory
Year Built 2011
Annual Tax Amount $11,001
Lot Size 0.386 Acres
Acres 0.386
Property Description
Stunning home with endless extras & upgrades! Chef's dream kitchen with 3 ovens, large walk in pantry & bonus cabinets in the kitchen & mud room. Addtl storage in the island cabinets as well. The kitchen is open to the spacious living room, featuring floor to ceiling cabinets for electronics, books & decorative display. The formal dining room easily accomodates all your friends & family...you'll be hosting all the gatherings! 3 way split bedroom arrangement, & bedroom 4, located at the rear of the house, could also be used as 2nd living. Small office area is located near the master bedroom, also with built in cabinetry. Master bedroom has backyard access--great for hopping in the pool or the hot tub. Master bath features a large walk in shower, sep vanities & an oversized closet. Laundry room has a wall of cabinets, & the mudroom has room for an addtl fridge. Out back...a sparkling pool & a seating area with a fireplace are perfect for year round enjoyment.Don't miss this one!
Location
State TX
County Tarrant
Direction From I20, south on 287, exit at Eden Rd stay on the service road to Russell Curry Rd, right on Russell Curry, left on Cheycastle Ct, right on Kathy Ann Ct.
Rooms
Dining Room 2
Interior
Interior Features Cable TV Available, Decorative Lighting, Granite Counters, High Speed Internet Available, Kitchen Island, Open Floorplan, Pantry, Vaulted Ceiling(s), Walk-In Closet(s)
Heating Central, Electric
Cooling Ceiling Fan(s), Central Air, Electric
Flooring Ceramic Tile, Wood
Fireplaces Number 1
Fireplaces Type Brick, Gas Logs, Raised Hearth
Appliance Dishwasher, Disposal, Electric Cooktop, Electric Oven, Microwave, Double Oven, Refrigerator, Vented Exhaust Fan, Other
Heat Source Central, Electric
Laundry Electric Dryer Hookup, Utility Room, Full Size W/D Area, Washer Hookup
Exterior
Exterior Feature Covered Patio/Porch, Fire Pit, Rain Gutters, Outdoor Living Center
Garage Spaces 3.0
Fence Rock/Stone, Other
Pool Gunite, In Ground, Pool Sweep, Waterfall
Utilities Available City Sewer, City Water, Curbs, Individual Water Meter, Underground Utilities
Roof Type Concrete
Garage Yes
Private Pool 1
Building
Lot Description Corner Lot, Cul-De-Sac, Few Trees, Landscaped, Lrg. Backyard Grass, Sprinkler System, Subdivision
Story One
Foundation Slab
Structure Type Brick,Rock/Stone
Schools
School District Mansfield Isd
Others
Ownership See Tax
Acceptable Financing Cash, Conventional, FHA, VA Loan
Listing Terms Cash, Conventional, FHA, VA Loan
Financing Conventional
Read Less Info
Want to know what your home might be worth? Contact us for a FREE valuation!

Our team is ready to help you sell your home for the highest possible price ASAP

©2024 North Texas Real Estate Information Systems.
Bought with Stacy Penney • TMP Realty, LLC

"My job is to find and attract mastery-based agents to the office, protect the culture, and make sure everyone is happy! "






