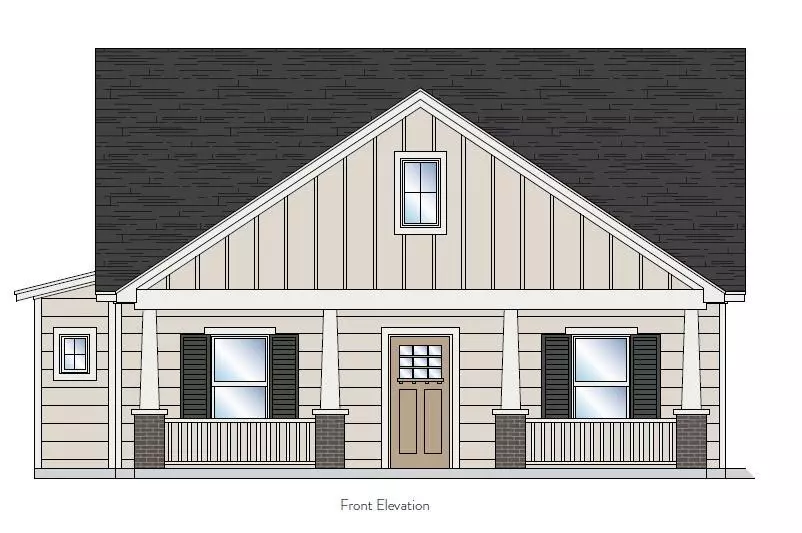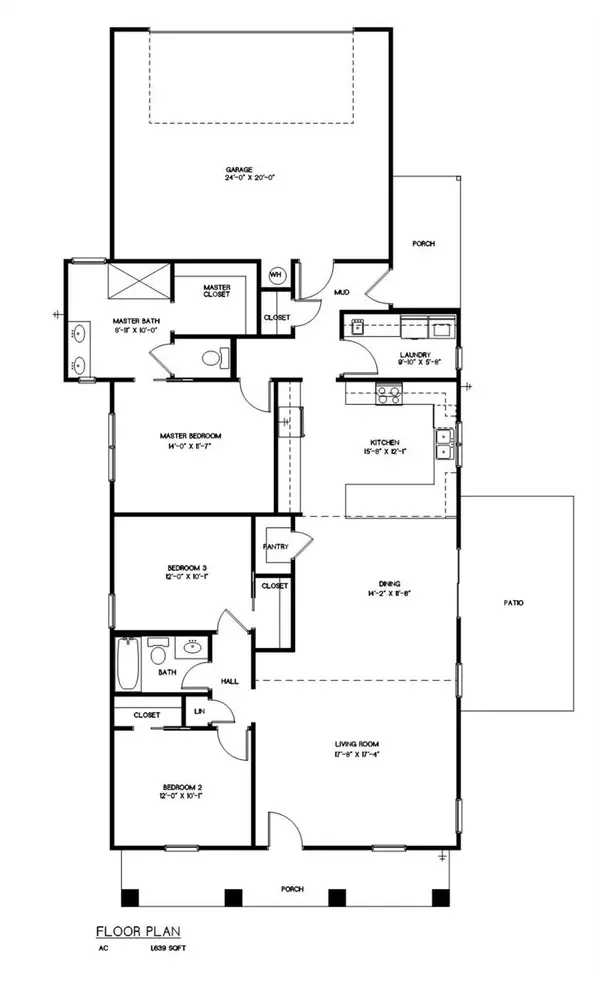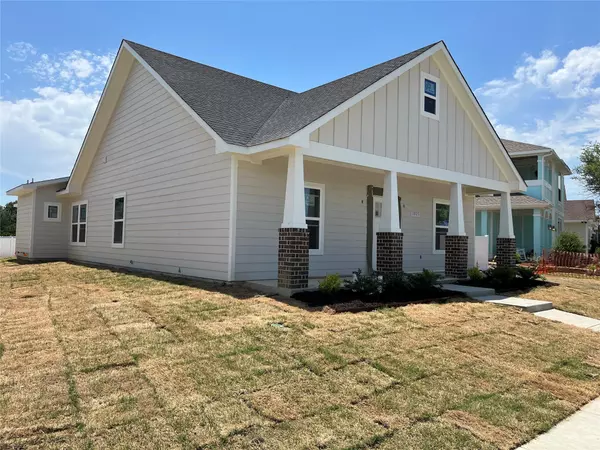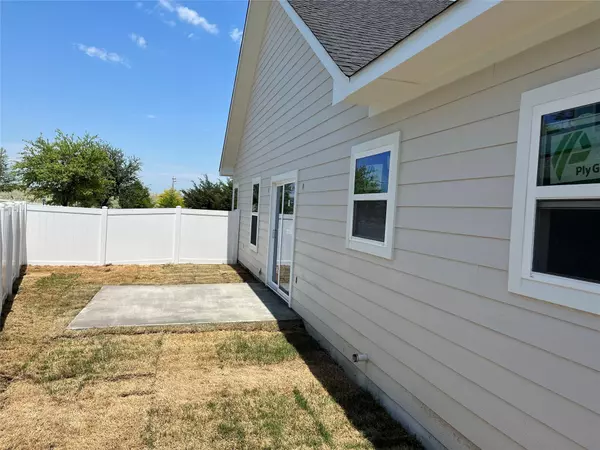$364,750
For more information regarding the value of a property, please contact us for a free consultation.
3 Beds
2 Baths
1,639 SqFt
SOLD DATE : 07/11/2022
Key Details
Property Type Single Family Home
Sub Type Single Family Residence
Listing Status Sold
Purchase Type For Sale
Square Footage 1,639 sqft
Price per Sqft $222
Subdivision Chapel Hill
MLS Listing ID 20061120
Sold Date 07/11/22
Style Modern Farmhouse
Bedrooms 3
Full Baths 2
HOA Fees $46/qua
HOA Y/N Mandatory
Year Built 2022
Lot Size 5,662 Sqft
Acres 0.13
Property Description
NEW CONSTRUCTION home set to complete at the end of May! This stunning farmhouse home is in the luxurious Chapel Hill neighborhood of Fort Worth. Perfect for any family, enjoy a walk around the pond or take a walk to the swimming pool to cool off on a hot day! This house features custom-made cabinets that go to the ceiling, granite countertops in the kitchen and bathrooms, a tiled shower in the master bath, and a vaulted ceiling in the living room. Bring your barbecue the porches provide great spaces for outside cooking and entertainment! This house is in a prime location, being just a 20-minute drive to Fort Worth and a 30-minute drive to the DFW Airport. Buyer to verify all information.
Location
State TX
County Tarrant
Community Club House, Community Pool, Greenbelt, Pool, Sidewalks
Direction Take I-35W North from Fort Worth, and take exit 60 towards Decatur and 287. Continue onto Highway 287 and exit on Bonds Ranch Rd. Go straight on Bonds Ranch Rd until you reach the Chapel Hill neighborhood on your left, turning onto Colonial Heights Ln. Google and Apple maps work as well.
Rooms
Dining Room 1
Interior
Interior Features Cable TV Available, Granite Counters, High Speed Internet Available, Open Floorplan, Pantry, Smart Home System, Walk-In Closet(s)
Heating Heat Pump
Cooling Central Air
Flooring Carpet, Luxury Vinyl Plank
Appliance Built-in Gas Range, Dishwasher, Disposal, Electric Water Heater, Gas Oven, Gas Range, Microwave, Vented Exhaust Fan, Washer
Heat Source Heat Pump
Laundry Utility Room, Full Size W/D Area, Washer Hookup
Exterior
Exterior Feature Covered Patio/Porch
Garage Spaces 2.0
Fence Back Yard, Vinyl
Community Features Club House, Community Pool, Greenbelt, Pool, Sidewalks
Utilities Available City Sewer
Roof Type Shingle
Garage Yes
Building
Lot Description Landscaped, Many Trees, Park View, Sprinkler System, Subdivision
Story One
Foundation Slab
Structure Type Board & Batten Siding,Brick,Siding
Schools
School District Eagle Mt-Saginaw Isd
Others
Ownership NewPad Building Company LLC
Acceptable Financing 1031 Exchange, Cash, Conventional, FHA, VA Loan
Listing Terms 1031 Exchange, Cash, Conventional, FHA, VA Loan
Financing Cash
Read Less Info
Want to know what your home might be worth? Contact us for a FREE valuation!

Our team is ready to help you sell your home for the highest possible price ASAP

©2024 North Texas Real Estate Information Systems.
Bought with Lauren Bates • League Real Estate

"My job is to find and attract mastery-based agents to the office, protect the culture, and make sure everyone is happy! "




