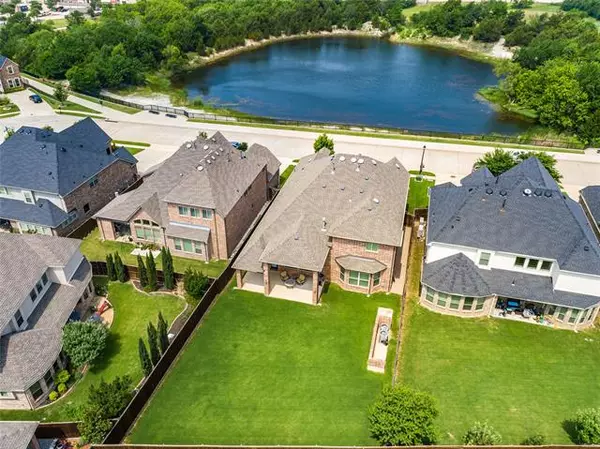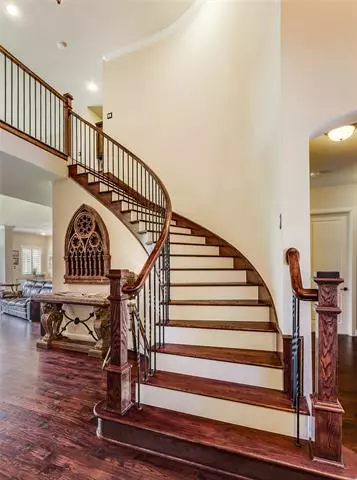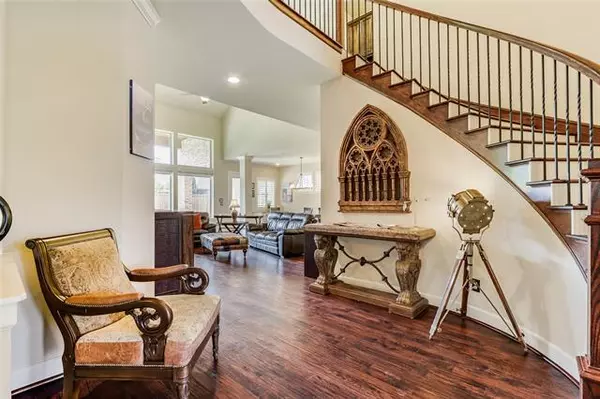$875,000
For more information regarding the value of a property, please contact us for a free consultation.
5 Beds
5 Baths
3,806 SqFt
SOLD DATE : 06/17/2022
Key Details
Property Type Single Family Home
Sub Type Single Family Residence
Listing Status Sold
Purchase Type For Sale
Square Footage 3,806 sqft
Price per Sqft $229
Subdivision Creekside At Ridgeview Add Ph 2
MLS Listing ID 20046241
Sold Date 06/17/22
Style Traditional
Bedrooms 5
Full Baths 4
Half Baths 1
HOA Fees $50/ann
HOA Y/N Mandatory
Year Built 2015
Annual Tax Amount $13,106
Lot Size 10,193 Sqft
Acres 0.234
Property Description
MULTIPLES OFFERS RECEIVED! This is THE ONE you have waited for - it was meant to be! Stunning 5 bedroom, 4.5 bath home with tons of structural & design upgrades (see the 18 pages in stored docs) AND it has a lovely sunset & pond view, situated on a huge lot with plenty of room for a big pool & room to spare. This one checks ALL the boxes!- 5 bedrooms, master & 1 BR down with ensuite bath, gorgeous kitchen with upgraded cabinetry, ventahood, & granite, huge kitchen island, 3 car garage, gameroom up, large & versatile dining room, there is plenty of space! As you enter, you will feel the luxury - from the nail down real wood flooring, the dramitic staircase, and the wall of windows, with electric shades off of the living room with 20 foot ceilings, overlooking the huge backyard. This home was custom built & no expense was spared! Here is your rare opportunity to live in the coveted Creekside at Ridgeview neighborhood, AllenISD, & easy access to 121.
Location
State TX
County Collin
Community Jogging Path/Bike Path, Sidewalks
Direction From 121, south on Custer Rd., left on Ridgeview, left on Prairie Dog, Right on Grassland, Right on Caliche, Left on Old Country, Right on Field, home on the Right, sign in yard.
Rooms
Dining Room 2
Interior
Interior Features Decorative Lighting, Eat-in Kitchen, Flat Screen Wiring, Granite Counters, High Speed Internet Available, Kitchen Island, Loft, Open Floorplan, Pantry, Sound System Wiring, Walk-In Closet(s)
Heating Central, Fireplace(s), Natural Gas
Cooling Ceiling Fan(s), Central Air, Electric, Zoned
Flooring Carpet, Ceramic Tile, Hardwood, Wood
Fireplaces Number 1
Fireplaces Type Gas, Living Room
Equipment Irrigation Equipment
Appliance Dishwasher, Disposal, Electric Oven, Gas Cooktop, Gas Water Heater, Microwave, Convection Oven, Vented Exhaust Fan, Water Filter, Water Softener
Heat Source Central, Fireplace(s), Natural Gas
Laundry Electric Dryer Hookup, Utility Room, Full Size W/D Area, Washer Hookup
Exterior
Exterior Feature Covered Patio/Porch, Rain Gutters
Garage Spaces 3.0
Fence Rock/Stone, Wood
Community Features Jogging Path/Bike Path, Sidewalks
Utilities Available City Sewer, City Water, Co-op Electric, Concrete, Curbs, Individual Gas Meter, Individual Water Meter, Sidewalk, Underground Utilities
Waterfront Description Lake Front
Roof Type Composition
Garage Yes
Building
Lot Description Few Trees, Interior Lot, Landscaped, Lrg. Backyard Grass, Sprinkler System, Subdivision, Tank/ Pond, Water/Lake View, Waterfront
Story Two
Foundation Slab
Structure Type Brick,Rock/Stone
Schools
School District Allen Isd
Others
Restrictions Deed
Ownership Bauer
Acceptable Financing Cash, Conventional
Listing Terms Cash, Conventional
Financing Conventional
Special Listing Condition Survey Available
Read Less Info
Want to know what your home might be worth? Contact us for a FREE valuation!

Our team is ready to help you sell your home for the highest possible price ASAP

©2024 North Texas Real Estate Information Systems.
Bought with Nathaniel Fisher • EXP REALTY

"My job is to find and attract mastery-based agents to the office, protect the culture, and make sure everyone is happy! "






