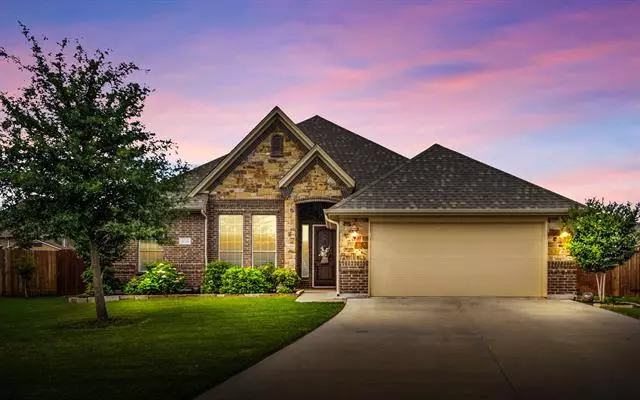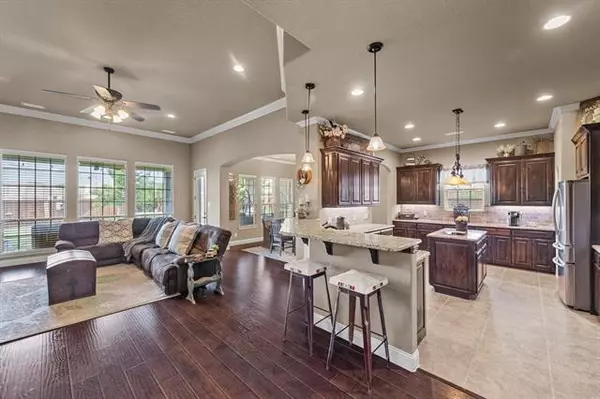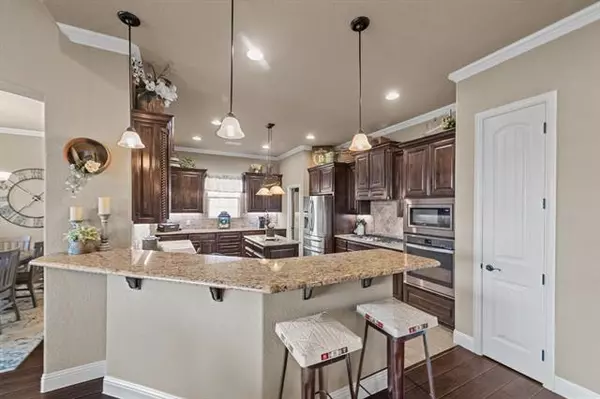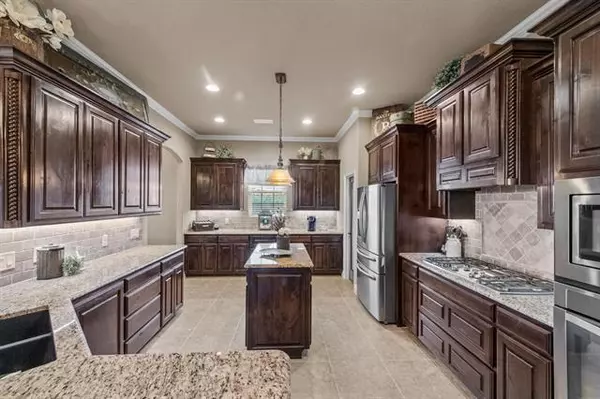$449,000
For more information regarding the value of a property, please contact us for a free consultation.
4 Beds
2 Baths
2,575 SqFt
SOLD DATE : 06/10/2022
Key Details
Property Type Single Family Home
Sub Type Single Family Residence
Listing Status Sold
Purchase Type For Sale
Square Footage 2,575 sqft
Price per Sqft $174
Subdivision Mistletoe Hill
MLS Listing ID 20050145
Sold Date 06/10/22
Style Traditional
Bedrooms 4
Full Baths 2
HOA Fees $13
HOA Y/N Mandatory
Year Built 2014
Lot Size 0.290 Acres
Acres 0.29
Property Description
**MULTIPLE OFFERS RECEIVED** Welcome to this gorgeous, one-owner Best Homes property nestled on a rare, oversized lot at the end of a quiet cul-de-sac in Mistletoe Hill! Meticulously maintained, it's no surprise custom upgrades exist throughout--the luxurious 2-person shower in owner's ensuite bath, Jellyfish exterior lighting with smart phone control & incredible storage including stairway access through garage leading to the spray-foam insulated, climate-controlled attic. The desirable open-floor plan features a spacious kitchen with granite, island & walk-in pantry, formal dining & split bedroom design with 4th bedroom being an optional flex room. The owner's suite showcases a sitting area, additional office nook with built-ins, ensuite bath with garden tub, walk-in shower, dual sinks & incredible closet. Enjoy sweet tea on the patio in the peaceful, private backyard. Conveniently located! Walk to Hajek Elementary & close to community pool, shopping, restaurants, entertainment!
Location
State TX
County Tarrant
Community Community Pool, Jogging Path/Bike Path, Park, Playground, Sidewalks
Direction From I-35, take the Alsbury Blvd exit heading west, turn right on Hemphill St, left on McAlister Rd, right on Park Meadow Ln, left on Blue Daze Ct., home is at the end of the cul-de-sac.
Rooms
Dining Room 1
Interior
Interior Features Built-in Features, Cable TV Available, Decorative Lighting, Double Vanity, Flat Screen Wiring, Granite Counters, High Speed Internet Available, Kitchen Island, Open Floorplan, Pantry, Walk-In Closet(s)
Heating Central, Heat Pump
Cooling Central Air
Flooring Carpet, Laminate, Tile
Fireplaces Number 1
Fireplaces Type Gas, Gas Starter
Appliance Dishwasher, Disposal, Electric Water Heater, Gas Cooktop, Microwave, Plumbed For Gas in Kitchen, Plumbed for Ice Maker, Tankless Water Heater, Vented Exhaust Fan
Heat Source Central, Heat Pump
Laundry Utility Room, Full Size W/D Area, On Site
Exterior
Exterior Feature Covered Patio/Porch
Garage Spaces 2.0
Fence Wood
Community Features Community Pool, Jogging Path/Bike Path, Park, Playground, Sidewalks
Utilities Available City Sewer, City Water
Roof Type Composition
Garage Yes
Building
Lot Description Cul-De-Sac, Landscaped, Sprinkler System
Story One
Foundation Slab
Structure Type Brick
Schools
School District Burleson Isd
Others
Ownership See tax record
Acceptable Financing Cash, Conventional
Listing Terms Cash, Conventional
Financing Conventional
Special Listing Condition Survey Available
Read Less Info
Want to know what your home might be worth? Contact us for a FREE valuation!

Our team is ready to help you sell your home for the highest possible price ASAP

©2024 North Texas Real Estate Information Systems.
Bought with Nathan Mutchler • All City Real Estate

"My job is to find and attract mastery-based agents to the office, protect the culture, and make sure everyone is happy! "






