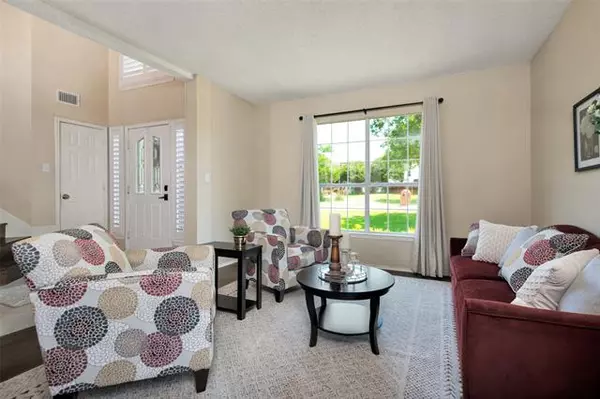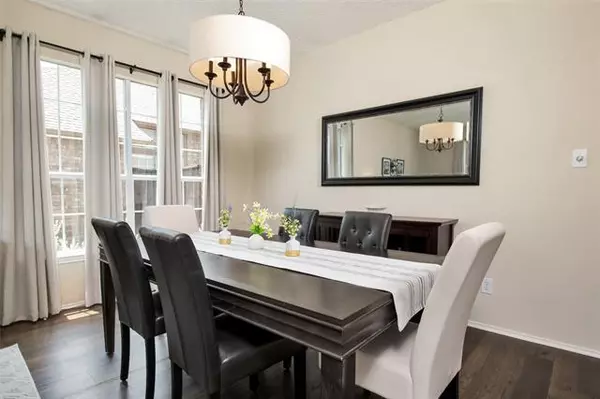$535,000
For more information regarding the value of a property, please contact us for a free consultation.
5 Beds
3 Baths
2,832 SqFt
SOLD DATE : 06/14/2022
Key Details
Property Type Single Family Home
Sub Type Single Family Residence
Listing Status Sold
Purchase Type For Sale
Square Footage 2,832 sqft
Price per Sqft $188
Subdivision Lake Forest Add Ph 1
MLS Listing ID 20060508
Sold Date 06/14/22
Style Traditional
Bedrooms 5
Full Baths 2
Half Baths 1
HOA Fees $5/ann
HOA Y/N Voluntary
Year Built 1990
Annual Tax Amount $6,918
Lot Size 7,230 Sqft
Acres 0.166
Property Description
Multiple Offers Received. Highest and Best by Sunday May 22 at 8pm. Updated home in sought after Lake Forest Addition! Pride of ownership shows in this tastefully updated home in the heart of Flower Mound and exemplary schools. The warm hardwoods pull you in, and opportunities for entertainment and enjoyment abound. Enjoy multiple living areas, ample natural light, beautiful upgrades. Cozy up to the fireplace on cold winter nights, gather around the newly renovated kitchen for dinner with friends. Enjoy summer evenings on the outdoor patio, or start your next gardening project in the large backyard space. No expense was spared in the main downstairs bath, with tile shower, spacious soaking tub and granite counters. Step straight into your massive walk in closet, and enjoy every bit of ample storage space this home offers. Settle in for a movie in the media room, relax with a good book or board game in the upstairs game room, and be excited about all this incredible home has to offer!
Location
State TX
County Denton
Direction From Texas 121 Frontage Rd, turn right onto Freeport Pkwy. Continue onto Lakeside Pkwy. Turn right onto Gerault Rd. Turn left onto Flower Mound Rd. Turn right onto Lake Forest Blvd. Turn right at the 1st cross street onto Amhearst Ln. Turn left at the 1st cross street onto Bennington Ave
Rooms
Dining Room 2
Interior
Interior Features Decorative Lighting, Granite Counters, High Speed Internet Available, Kitchen Island, Open Floorplan, Walk-In Closet(s)
Heating Central
Cooling Central Air
Flooring Carpet, Ceramic Tile, Hardwood
Fireplaces Number 1
Fireplaces Type Brick, Gas, Gas Logs
Appliance Dishwasher, Disposal, Electric Cooktop, Electric Oven
Heat Source Central
Exterior
Exterior Feature Covered Patio/Porch
Garage Spaces 2.0
Fence Wood
Utilities Available City Sewer, City Water
Roof Type Composition
Garage Yes
Building
Story Two
Foundation Slab
Structure Type Brick
Schools
School District Lewisville Isd
Others
Restrictions Deed
Ownership see agent
Financing Conventional
Read Less Info
Want to know what your home might be worth? Contact us for a FREE valuation!

Our team is ready to help you sell your home for the highest possible price ASAP

©2024 North Texas Real Estate Information Systems.
Bought with William T. Nelson • Your Home Free LLC

"My job is to find and attract mastery-based agents to the office, protect the culture, and make sure everyone is happy! "






