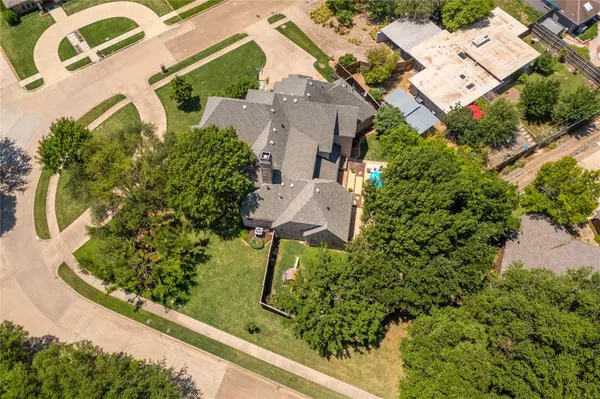$1,495,000
For more information regarding the value of a property, please contact us for a free consultation.
5 Beds
6 Baths
5,079 SqFt
SOLD DATE : 10/19/2022
Key Details
Property Type Single Family Home
Sub Type Single Family Residence
Listing Status Sold
Purchase Type For Sale
Square Footage 5,079 sqft
Price per Sqft $294
Subdivision Canyon Creek Country Club 5
MLS Listing ID 20053983
Sold Date 10/19/22
Style Traditional
Bedrooms 5
Full Baths 4
Half Baths 2
HOA Y/N None
Year Built 2010
Annual Tax Amount $21,767
Lot Size 0.460 Acres
Acres 0.46
Property Description
Cant miss opportunity on beautiful half acre corner lot in Canyon Creek. This 2010 custom home offers 5079 square ft of elegant craftsmanship with a farmhouse touch. Large open floor plan with scraped hardwoods, marble counter tops, SS appliances with double oven, butler pantry, and unbelievable storage throughout. Master bedroom downstairs includes large walk in shower, corner jetted tub, walk in closet, and double doors opening to backyard. Second floor offers an additional three bedrooms, game room, media room, kitchenette with wet bar, and corner office nook. Backyard oasis with charming covered porch, built in gas grill, multiple separate seating areas, mature trees, and plenty of room for play. Additional bonus features include AV wiring throughout, zoned speakers, central vac system, and 3 car split garage with e-charging station. Canyon Creek Country Club and golf course within walking distance.
Location
State TX
County Collin
Community Curbs, Sidewalks
Direction GPS
Rooms
Dining Room 2
Interior
Interior Features Built-in Features, Cable TV Available, Cathedral Ceiling(s), Central Vacuum, Decorative Lighting, Double Vanity, Flat Screen Wiring, Granite Counters, High Speed Internet Available, Kitchen Island, Pantry
Heating Central, Fireplace(s), Natural Gas
Cooling Ceiling Fan(s), Central Air, Electric
Flooring Carpet, Ceramic Tile, Hardwood
Fireplaces Number 1
Fireplaces Type Gas, Gas Starter
Appliance Built-in Gas Range, Built-in Refrigerator, Dishwasher, Disposal, Gas Cooktop, Ice Maker, Microwave, Double Oven, Refrigerator, Vented Exhaust Fan
Heat Source Central, Fireplace(s), Natural Gas
Laundry Electric Dryer Hookup, Utility Room, Washer Hookup
Exterior
Exterior Feature Attached Grill, Built-in Barbecue, Covered Patio/Porch, Gas Grill, Rain Gutters, Outdoor Living Center, Private Yard
Garage Spaces 3.0
Fence Wood
Community Features Curbs, Sidewalks
Utilities Available City Sewer, City Water, Concrete, Curbs, Electricity Available, Electricity Connected, Individual Gas Meter, Individual Water Meter, Phone Available, Sidewalk
Roof Type Composition
Garage Yes
Building
Lot Description Corner Lot, Few Trees, Landscaped, Level, Lrg. Backyard Grass, Sprinkler System, Subdivision
Story Two
Foundation Slab
Structure Type Brick,Rock/Stone
Schools
High Schools Plano Senior
School District Plano Isd
Others
Ownership see agent info
Acceptable Financing Cash, Conventional
Listing Terms Cash, Conventional
Financing Conventional
Read Less Info
Want to know what your home might be worth? Contact us for a FREE valuation!

Our team is ready to help you sell your home for the highest possible price ASAP

©2024 North Texas Real Estate Information Systems.
Bought with Angela Green • Keller Williams Central

"My job is to find and attract mastery-based agents to the office, protect the culture, and make sure everyone is happy! "






