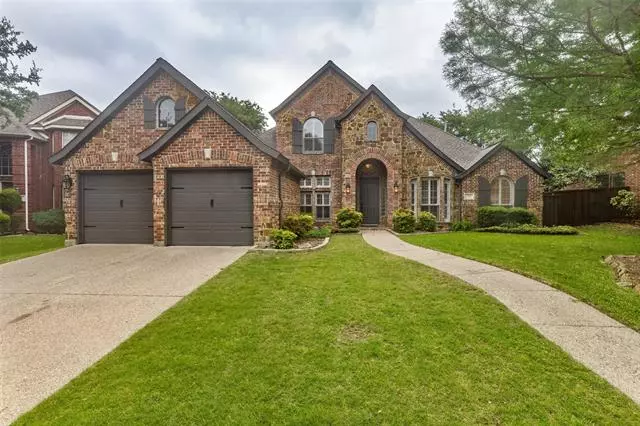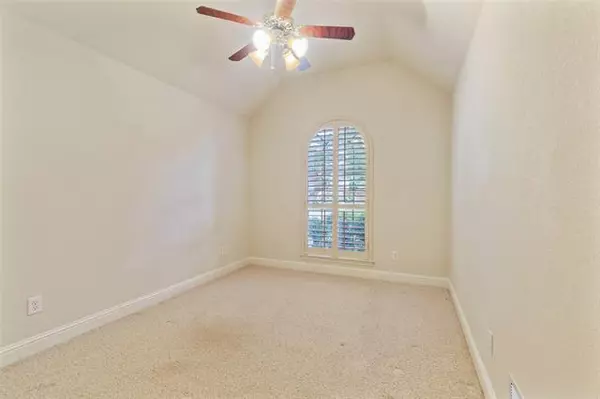$599,000
For more information regarding the value of a property, please contact us for a free consultation.
4 Beds
3 Baths
2,858 SqFt
SOLD DATE : 06/07/2022
Key Details
Property Type Single Family Home
Sub Type Single Family Residence
Listing Status Sold
Purchase Type For Sale
Square Footage 2,858 sqft
Price per Sqft $209
Subdivision Hackberry Ridge
MLS Listing ID 20055803
Sold Date 06/07/22
Bedrooms 4
Full Baths 3
HOA Fees $72/ann
HOA Y/N Mandatory
Year Built 2001
Annual Tax Amount $8,629
Lot Size 8,276 Sqft
Acres 0.19
Property Description
Need TWO HOME OFFICES??? Or how about maybe a home office and a home school room? Then this is it! All on the first floor: Master bedroom --- it has two big closets, office, secondary bedroom (to use as second office). Upstairs are two bedrooms and a large game room. Perfect! Other great features are both water heaters are in the garage, there is a sink in the utility room, under counter lights in the kitchen, and a planning station or butler's pantry between the kitchen and the garage. Live on a quiet street with very little drive through traffic. Private backyard. The backyard is large and flat do open to lots of possibilities. Stonebridge Ranch has many amenities including A BEACH! Great place to meet the neighbors. All the schools are top rated. Move in after closing so no seller leaseback is required. Lots of pluses to this home! The house faces west so the back yard is nice and shady in the hot summertime.
Location
State TX
County Collin
Community Club House, Community Pool, Sidewalks
Direction From 121, Sam Rayburn, go North on Custer. Pass Rolater, Main (Stacy), and Eldorado. Turn right on the second entrance to N. Cotton Ridge. Turn left onto Hackberry Ridge. Turn left on Forsynthia, then right onto Coralberry. House will be down in the curve on the right hand side.
Rooms
Dining Room 2
Interior
Interior Features Walk-In Closet(s)
Heating Central, Natural Gas, Zoned
Cooling Ceiling Fan(s), Central Air, Electric, Zoned
Flooring Carpet, Ceramic Tile, Wood
Fireplaces Number 1
Fireplaces Type Gas Logs, Living Room
Appliance Dishwasher, Disposal, Electric Cooktop, Electric Oven, Microwave, Plumbed for Ice Maker
Heat Source Central, Natural Gas, Zoned
Laundry Electric Dryer Hookup, Utility Room, Washer Hookup
Exterior
Garage Spaces 2.0
Fence Wood
Community Features Club House, Community Pool, Sidewalks
Utilities Available City Sewer, City Water, Concrete, Curbs, Sidewalk
Roof Type Composition
Garage Yes
Building
Lot Description Interior Lot
Story Two
Foundation Slab
Structure Type Brick
Schools
School District Mckinney Isd
Others
Ownership Carol James Successor Trustee for the Estate of Ri
Acceptable Financing Cash, Conventional
Listing Terms Cash, Conventional
Financing Conventional
Read Less Info
Want to know what your home might be worth? Contact us for a FREE valuation!

Our team is ready to help you sell your home for the highest possible price ASAP

©2024 North Texas Real Estate Information Systems.
Bought with Elizabeth Snowden • RE/MAX DFW Associates

"My job is to find and attract mastery-based agents to the office, protect the culture, and make sure everyone is happy! "






