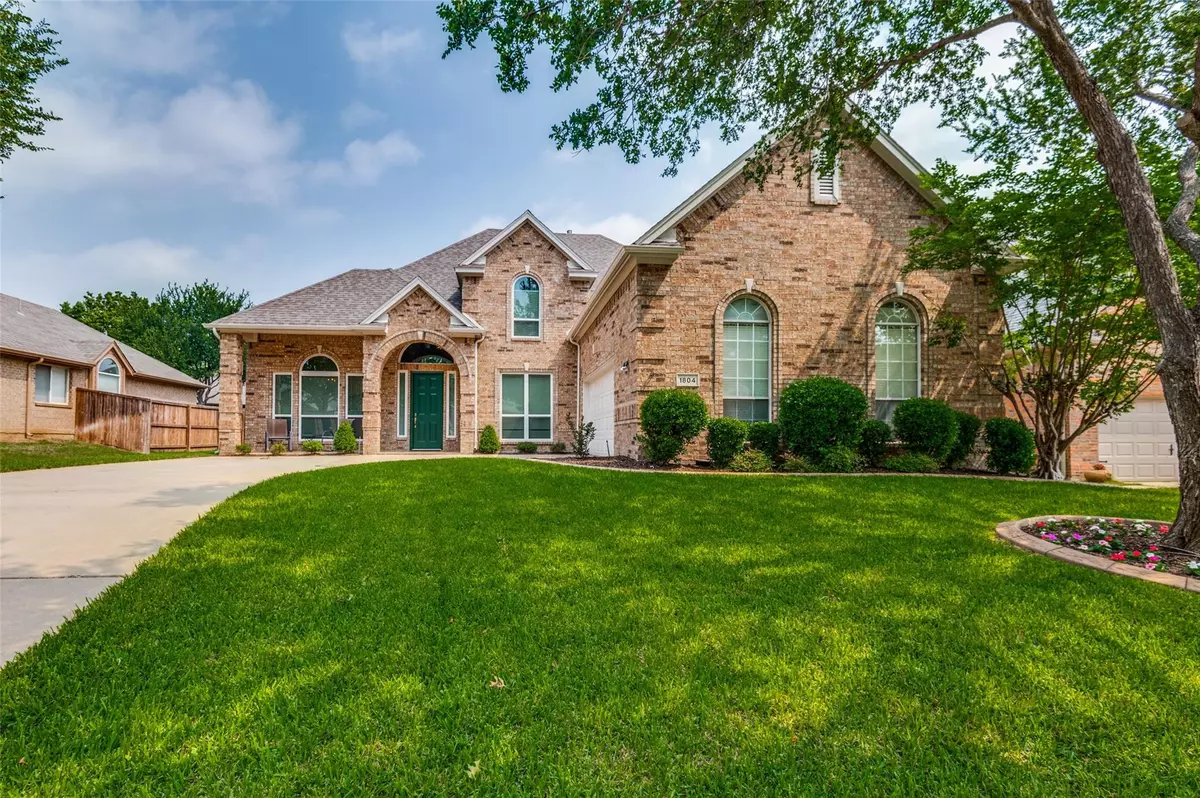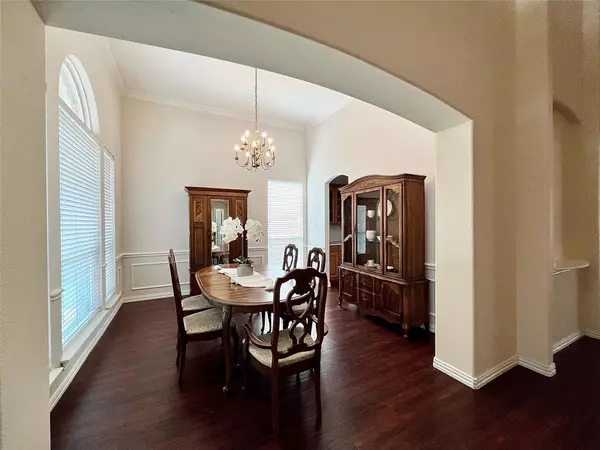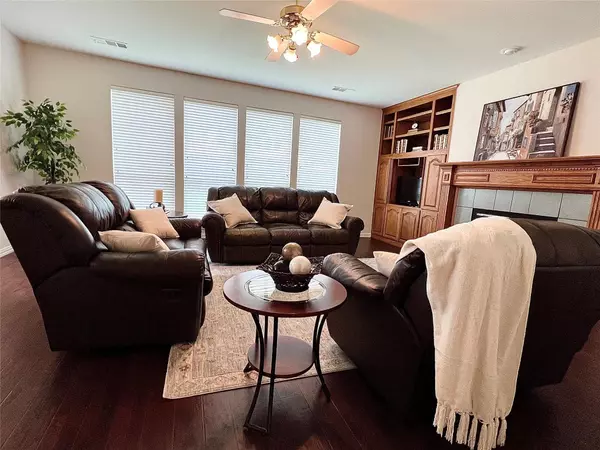$650,000
For more information regarding the value of a property, please contact us for a free consultation.
5 Beds
4 Baths
3,620 SqFt
SOLD DATE : 06/23/2022
Key Details
Property Type Single Family Home
Sub Type Single Family Residence
Listing Status Sold
Purchase Type For Sale
Square Footage 3,620 sqft
Price per Sqft $179
Subdivision Stone Hill Farms Sec 4 Ph Ii
MLS Listing ID 20055728
Sold Date 06/23/22
Style Traditional
Bedrooms 5
Full Baths 4
HOA Fees $52/ann
HOA Y/N Mandatory
Year Built 1999
Annual Tax Amount $9,526
Lot Size 10,715 Sqft
Acres 0.246
Property Description
Updates include engineered hardwood floors, marble surround in upstairs bath, energy efficient windows, fresh paint and wireless alarm.Priced well below other 5 BEDROOM homes with over 3500 SQ FT in Flower Mound, so you can add your own personal touch to this immaculate and well-cared for beauty.Located near the huge park with community pool in Stone Hill Farms, with an open floor plan, huge backyard, and spacious kitchen with an island and lots of extra storage.DOWNSTAIRS MASTER with large, en-suite bathroom, including dual vanities, and separate tub and shower, a mother-in-law plan guest room with adjacent full bath, and three additional bedrooms with two full bathrooms. OVERSIZED FAMILY ROOM includes a fireplace, built ins, and lots of natural light.Formal dining room, butlers pantry, walk-in pantry, all with wide plank, wood look flooring and oversized tile.Large game room and walk-in attic over the garage round out the upstairs.The two-and-a-half car garage for extra toys.
Location
State TX
County Denton
Community Greenbelt, Playground, Pool, Sidewalks
Direction From Valley Ridge, go North on Stone Hills Farm Parkway. Right on Marble Pass.
Rooms
Dining Room 2
Interior
Interior Features Built-in Features, Cable TV Available, Decorative Lighting, Double Vanity, High Speed Internet Available, Kitchen Island, Loft, Natural Woodwork, Open Floorplan, Pantry, Walk-In Closet(s)
Heating Central, Natural Gas
Cooling Ceiling Fan(s), Central Air, Electric
Flooring Carpet, Ceramic Tile, Wood
Fireplaces Number 1
Fireplaces Type Gas, Gas Logs
Appliance Dishwasher, Disposal, Electric Oven, Gas Cooktop, Microwave, Plumbed For Gas in Kitchen, Plumbed for Ice Maker
Heat Source Central, Natural Gas
Laundry Electric Dryer Hookup, Gas Dryer Hookup, Utility Room, Full Size W/D Area
Exterior
Garage Spaces 2.0
Fence Wood
Community Features Greenbelt, Playground, Pool, Sidewalks
Utilities Available City Sewer, City Water, Curbs, Sidewalk, Underground Utilities
Roof Type Composition
Garage Yes
Building
Lot Description Few Trees, Interior Lot, Lrg. Backyard Grass, Sprinkler System, Subdivision
Story Two
Foundation Slab
Structure Type Brick
Schools
School District Lewisville Isd
Others
Ownership see agent
Acceptable Financing Cash, Conventional, FHA, VA Loan
Listing Terms Cash, Conventional, FHA, VA Loan
Financing Cash
Read Less Info
Want to know what your home might be worth? Contact us for a FREE valuation!

Our team is ready to help you sell your home for the highest possible price ASAP

©2024 North Texas Real Estate Information Systems.
Bought with Michael Song • Texas Legacy Realty

"My job is to find and attract mastery-based agents to the office, protect the culture, and make sure everyone is happy! "






