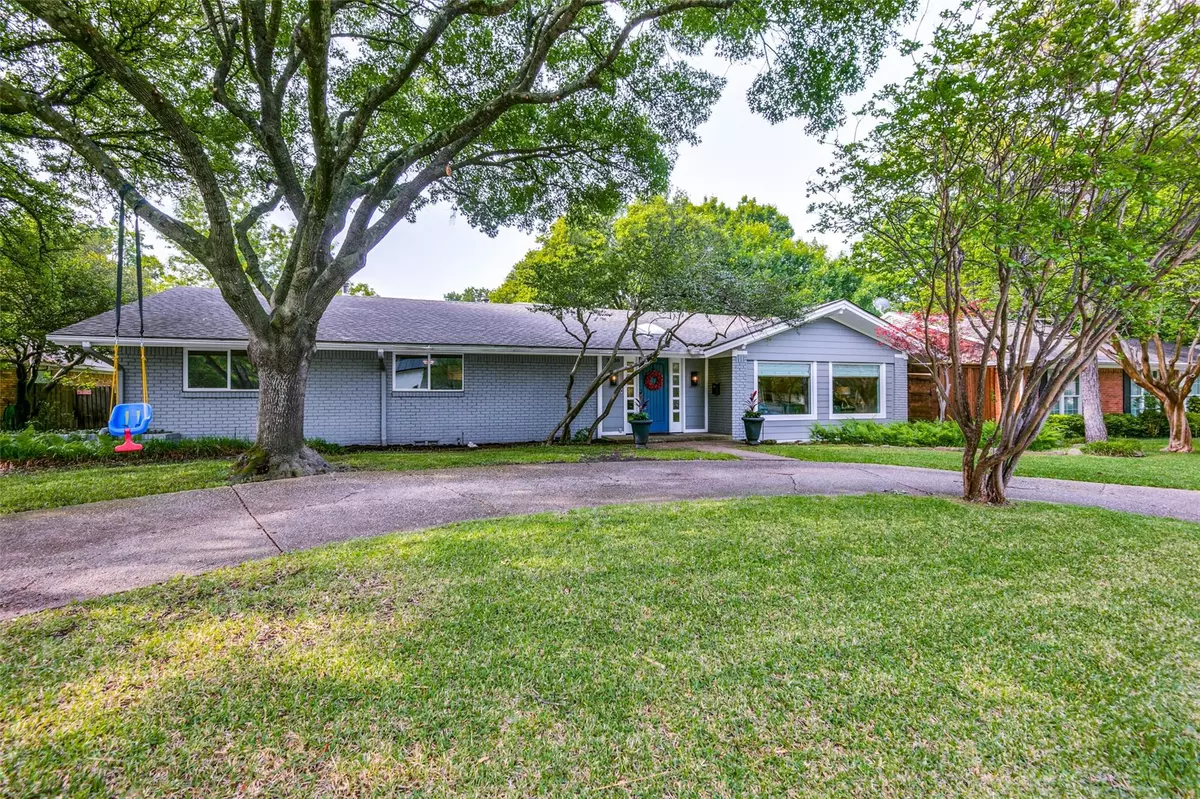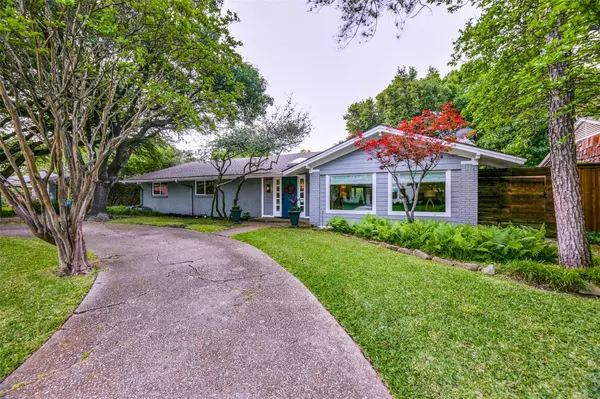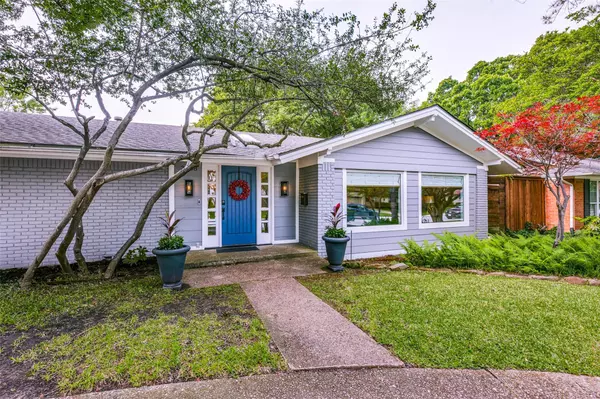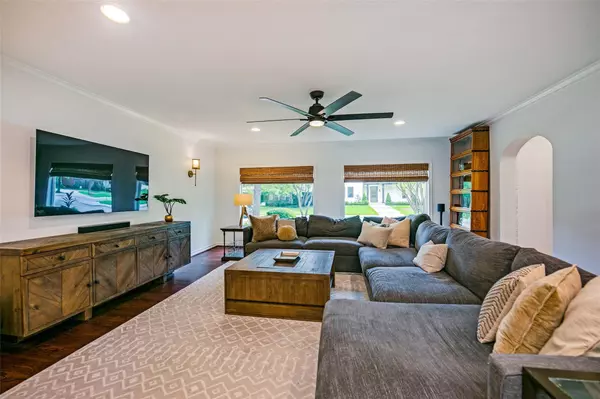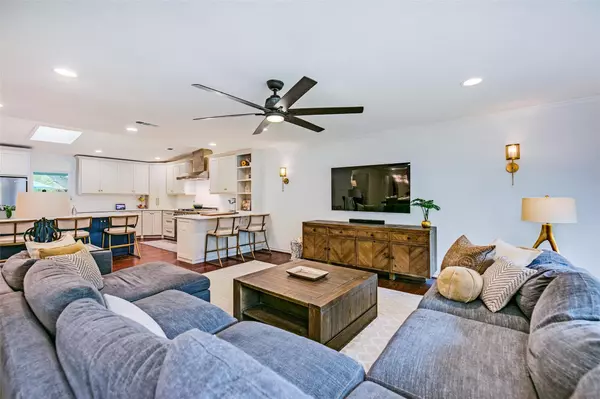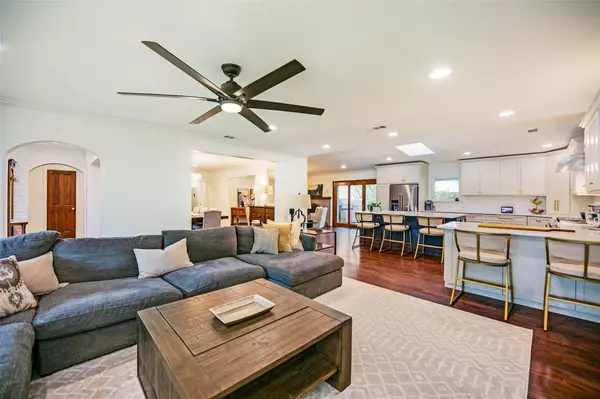$774,500
For more information regarding the value of a property, please contact us for a free consultation.
4 Beds
3 Baths
2,860 SqFt
SOLD DATE : 06/27/2022
Key Details
Property Type Single Family Home
Sub Type Single Family Residence
Listing Status Sold
Purchase Type For Sale
Square Footage 2,860 sqft
Price per Sqft $270
Subdivision Sparkman Estates
MLS Listing ID 20049836
Sold Date 06/27/22
Style Ranch,Traditional
Bedrooms 4
Full Baths 3
HOA Y/N None
Year Built 1956
Annual Tax Amount $12,707
Lot Size 0.300 Acres
Acres 0.3
Property Description
Coveted Sparkman Club Remodel with a private pool! This remodeled ranch style floorplan has been remastered showcasing luxury and designer touches from the kitchen, master suite and oasis backyard. Upon entering you are greeted into the foyer flanked by a large dining room and family room. The family room offers large windows and open to the kitchen. The chef's kitchen features a large island, great storage, SS appliances, and a dream gas double oven and range. An additional sitting area with fireplace is central to the home for great entertaining. The master suite has been remastered to include a huge double shower, double vanities and dream custom made and designed closet with WD area. The secondary bedrooms are separate and showcase large storage closets. The backyard oasis boasts super easy to maintain turf grass, BBQ area, and a fence separating the pool area. The pool is so enjoyable on those Texas heat days with landscaping reflecting a tropical oasis feel. A true gem!
Location
State TX
County Dallas
Direction From Royal and Marsh - go South on Marsh, West on Princess, House is located on South side of Princess
Rooms
Dining Room 2
Interior
Interior Features Built-in Features, Cable TV Available, Decorative Lighting, Double Vanity, High Speed Internet Available, Kitchen Island, Open Floorplan, Walk-In Closet(s)
Heating Central, Natural Gas
Cooling Ceiling Fan(s), Central Air, Electric
Flooring Tile, Wood
Fireplaces Number 1
Fireplaces Type None
Appliance Dishwasher, Disposal, Dryer, Gas Oven, Gas Range, Microwave, Double Oven, Plumbed For Gas in Kitchen, Refrigerator, Tankless Water Heater
Heat Source Central, Natural Gas
Laundry Electric Dryer Hookup, Gas Dryer Hookup, Full Size W/D Area
Exterior
Garage Spaces 2.0
Fence Fenced, Metal, Wood
Pool Gunite, In Ground
Utilities Available Alley, Asphalt, Cable Available, City Sewer, City Water
Roof Type Composition,Flat
Garage Yes
Private Pool 1
Building
Lot Description Few Trees, Interior Lot, Landscaped, Sprinkler System
Story One
Foundation Pillar/Post/Pier, Slab
Structure Type Frame
Schools
School District Dallas Isd
Others
Ownership Of Record
Acceptable Financing Cash, Conventional
Listing Terms Cash, Conventional
Financing Conventional
Read Less Info
Want to know what your home might be worth? Contact us for a FREE valuation!

Our team is ready to help you sell your home for the highest possible price ASAP

©2024 North Texas Real Estate Information Systems.
Bought with Taylor Black • NextGen Real Estate

"My job is to find and attract mastery-based agents to the office, protect the culture, and make sure everyone is happy! "

