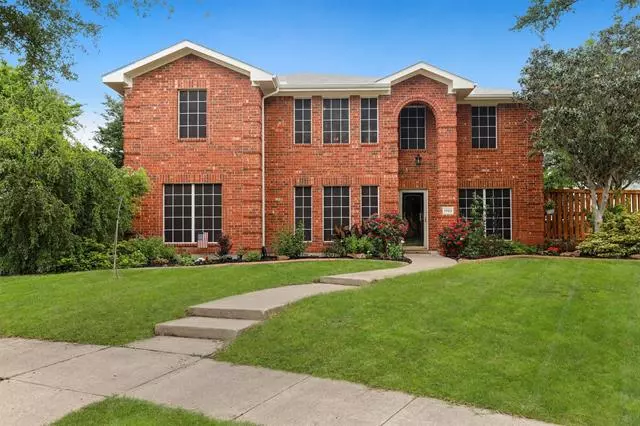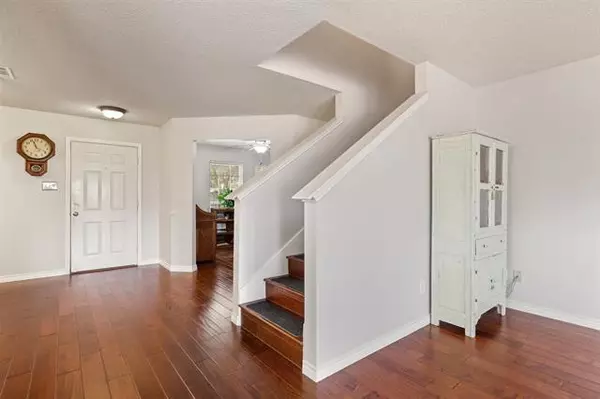$575,000
For more information regarding the value of a property, please contact us for a free consultation.
5 Beds
3 Baths
2,827 SqFt
SOLD DATE : 06/10/2022
Key Details
Property Type Single Family Home
Sub Type Single Family Residence
Listing Status Sold
Purchase Type For Sale
Square Footage 2,827 sqft
Price per Sqft $203
Subdivision Abbey Hill Park
MLS Listing ID 20045783
Sold Date 06/10/22
Style Traditional
Bedrooms 5
Full Baths 3
HOA Fees $9
HOA Y/N Mandatory
Year Built 2001
Annual Tax Amount $7,101
Lot Size 10,018 Sqft
Acres 0.23
Property Description
Wonderful two-story family home with three living areas, two dining areas and five bedrooms! Smart layout. The updated kitchen features granite, ss appliances replaced in 2020 and custom lighting that opens to a lovely den with a custom tile fireplace. Full bed - bath down is ideal for a guest suite. Upstairs features an expansive living area + three secondary bedrooms and an updated full bath. HUGE primary suite with room for seating area. Features updated luxurious bath including a walk-in shower and large walk-in closet. Charming outdoor living with a 620 sq ft covered patio overlooking a large side yard. Wonderful find on cul-de-sac. Other recent updates include: Fresh paint inside and out, upstairs carpet replaced in 2022, downstairs kitchen and bath tile replaced in 2022, hardwood in all other main living areas including the staircase. Roof was replaced in 2019, A-C in 2016, and water heater in 2018. Act fast!
Location
State TX
County Collin
Community Playground
Direction Take exit 34 from US-75 NTake W McDermott Dr and E Main St to Solitude Ct
Rooms
Dining Room 2
Interior
Interior Features Eat-in Kitchen, High Speed Internet Available, Sound System Wiring, Wired for Data
Heating Central, Fireplace Insert, Natural Gas
Cooling Ceiling Fan(s), Central Air, Electric, Roof Turbine(s)
Flooring Carpet, Luxury Vinyl Plank, Tile, Vinyl, Wood
Fireplaces Number 1
Fireplaces Type Gas Logs
Appliance Dishwasher, Gas Cooktop, Gas Oven, Microwave, Plumbed For Gas in Kitchen, Plumbed for Ice Maker
Heat Source Central, Fireplace Insert, Natural Gas
Laundry Electric Dryer Hookup, Utility Room, Full Size W/D Area, Washer Hookup
Exterior
Exterior Feature Covered Patio/Porch, Garden(s), Rain Gutters
Garage Spaces 2.0
Fence Back Yard, Gate, Rock/Stone, Wood
Community Features Playground
Utilities Available Alley, City Sewer, City Water, Co-op Electric, Electricity Available, Electricity Connected, Individual Gas Meter, Individual Water Meter, Natural Gas Available, Underground Utilities
Roof Type Shingle
Garage Yes
Building
Lot Description Cul-De-Sac, Landscaped, Level, Many Trees, Sprinkler System, Subdivision
Story Two
Foundation Slab
Structure Type Brick
Schools
School District Allen Isd
Others
Restrictions No Known Restriction(s)
Ownership On File
Acceptable Financing Cash, Conventional
Listing Terms Cash, Conventional
Financing Conventional
Read Less Info
Want to know what your home might be worth? Contact us for a FREE valuation!

Our team is ready to help you sell your home for the highest possible price ASAP

©2024 North Texas Real Estate Information Systems.
Bought with San Behera • RE/MAX DFW Associates

"My job is to find and attract mastery-based agents to the office, protect the culture, and make sure everyone is happy! "






