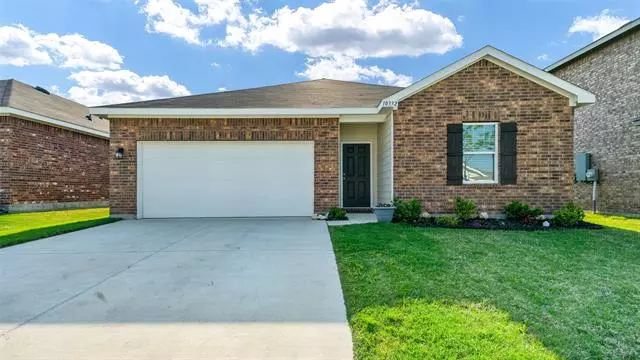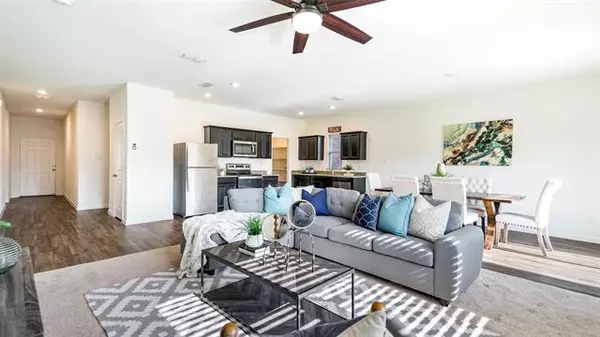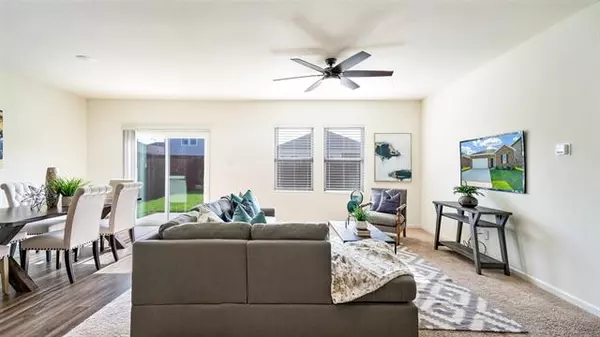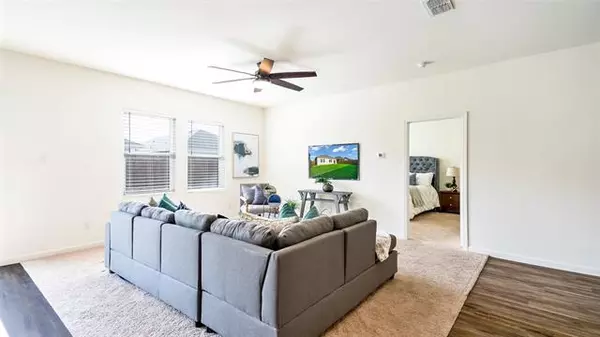$334,900
For more information regarding the value of a property, please contact us for a free consultation.
3 Beds
2 Baths
1,589 SqFt
SOLD DATE : 06/08/2022
Key Details
Property Type Single Family Home
Sub Type Single Family Residence
Listing Status Sold
Purchase Type For Sale
Square Footage 1,589 sqft
Price per Sqft $210
Subdivision Mcpherson Village Add
MLS Listing ID 20041846
Sold Date 06/08/22
Bedrooms 3
Full Baths 2
HOA Fees $20/ann
HOA Y/N Mandatory
Year Built 2021
Annual Tax Amount $4,039
Lot Size 5,488 Sqft
Acres 0.126
Lot Dimensions 50 X 110
Property Description
Tired of being on the builder's waiting list? This 2021 Starlight Polaris home is better than new and ready to move in now! Upon arrival, you'll be greeted by a neutral brick exterior, accent shutters and well maintained landscaping. Added upgrades by the owner include ceiling fans with remotes, faux wood plantation shutters on all windows. The open floor plan opens up to the kitchen, living, and dining featuring stainless steel appliances with refrigerator included, large walk in pantry, abundant cabinets and counter space. There is no shortage of closet or storage here, with hall closet, laundry room and spacious owner's suite walk in. Seller will also include the Whirlpool dryer. Conveniently located near growing retail, restaurants and schools. Quick access to Chisholm Trail Pkwy and 15 minutes to downtown FW.
Location
State TX
County Tarrant
Direction From Downtown Fort Worth, take the Chisholm Trail Tollway and exit McPherson, go east (left) to the roundabout at Summer Creek Drive. Take first right onto Summer Creek, then left at Shandon Ln, right onto Jameson Ln. Home is on right (west) side of Jameson (Google may show on left (east) side.
Rooms
Dining Room 1
Interior
Interior Features Cable TV Available, Granite Counters, High Speed Internet Available, Open Floorplan, Pantry, Walk-In Closet(s), Wired for Data
Heating Central, Electric, ENERGY STAR Qualified Equipment, Heat Pump
Cooling Ceiling Fan(s), Central Air, Electric, ENERGY STAR Qualified Equipment, Heat Pump
Flooring Carpet, Ceramic Tile
Equipment List Available
Appliance Dishwasher, Electric Cooktop, Electric Oven
Heat Source Central, Electric, ENERGY STAR Qualified Equipment, Heat Pump
Laundry Electric Dryer Hookup, Utility Room, Full Size W/D Area, Washer Hookup
Exterior
Exterior Feature Private Yard
Garage Spaces 2.0
Fence Back Yard, Wood
Utilities Available City Sewer, City Water, Community Mailbox, Curbs, Electricity Connected, Sidewalk
Roof Type Composition
Garage Yes
Building
Lot Description Landscaped, Lrg. Backyard Grass, Sprinkler System, Subdivision
Story One
Foundation Slab
Structure Type Brick,Concrete,Fiber Cement,Frame
Schools
School District Crowley Isd
Others
Restrictions Deed,Development
Ownership Gerardo & Michelle Carlos
Acceptable Financing Cash, Conventional, FHA, USDA Loan, VA Loan
Listing Terms Cash, Conventional, FHA, USDA Loan, VA Loan
Financing Cash
Special Listing Condition Deed Restrictions
Read Less Info
Want to know what your home might be worth? Contact us for a FREE valuation!

Our team is ready to help you sell your home for the highest possible price ASAP

©2024 North Texas Real Estate Information Systems.
Bought with Darion Stull • MavRealty LLC

"My job is to find and attract mastery-based agents to the office, protect the culture, and make sure everyone is happy! "






