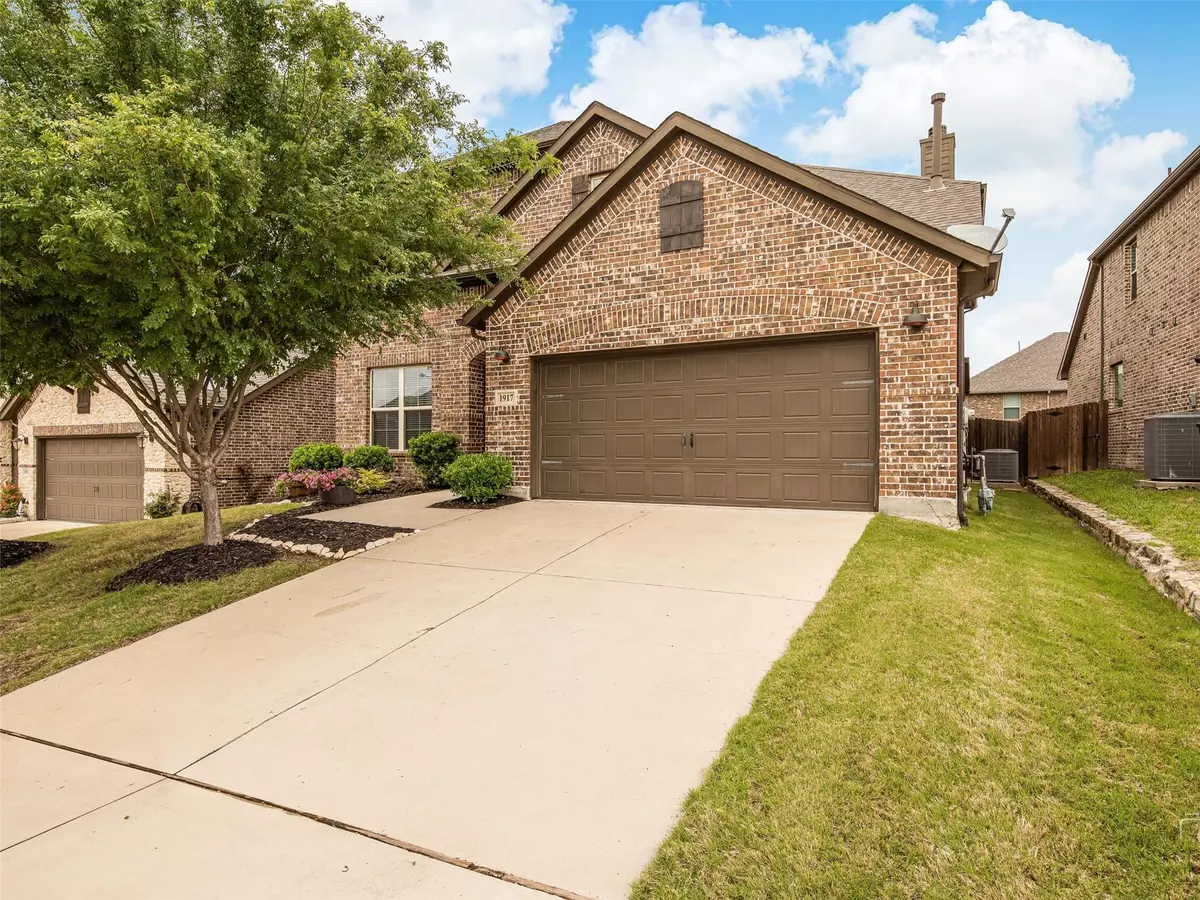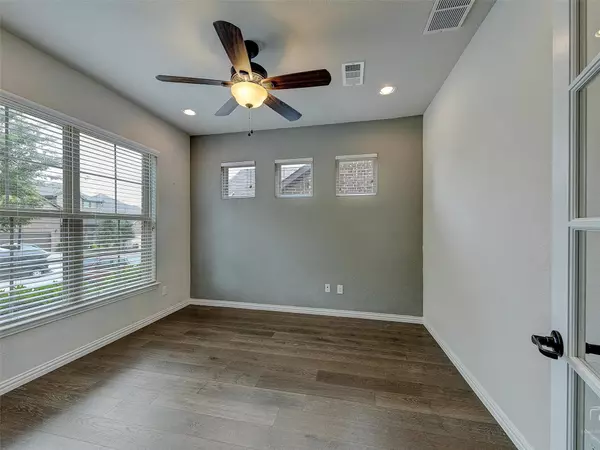$525,000
For more information regarding the value of a property, please contact us for a free consultation.
4 Beds
4 Baths
2,934 SqFt
SOLD DATE : 06/07/2022
Key Details
Property Type Single Family Home
Sub Type Single Family Residence
Listing Status Sold
Purchase Type For Sale
Square Footage 2,934 sqft
Price per Sqft $178
Subdivision Hillside On The Lake
MLS Listing ID 20048130
Sold Date 06/07/22
Style Traditional
Bedrooms 4
Full Baths 3
Half Baths 1
HOA Fees $43/ann
HOA Y/N Mandatory
Year Built 2016
Annual Tax Amount $10,842
Lot Size 5,270 Sqft
Acres 0.121
Property Description
***VIRTUAL TOUR AVAILABLE*** If you have been searching for a home with a perfect floorplan, look no further! This beautiful MI Home is only minutes from Lake Ray Hubbard and has easy access to PGBT and I-30. The layout features a private office, 1st level primary, open living area with an eat-in kitchen, all guest rooms upstairs, and a huge 2nd living area. You'll love the soaring vaulted ceiling, oversized garage with epoxy floor, and small yard requiring little maintenance. The home also boasts 2 water heaters, Electrolux BEAM central vac system, Culligan water softener, reverse osmosis water filtration at the kitchen sink, Taexx pest control system, custom drapes, and TV mounts in almost every room. This home is move-in ready and does not require a leaseback!
Location
State TX
County Dallas
Direction From I-30: head NORTH on Roan Rd. After Rowlett Rd take your first RIGHT onto Blue Harbor Way then immediately turn RIGHT onto Brookhill. It's the 5TH house on the left.
Rooms
Dining Room 1
Interior
Interior Features Cable TV Available, Central Vacuum, Decorative Lighting, Double Vanity, Eat-in Kitchen, Flat Screen Wiring, Granite Counters, High Speed Internet Available, Kitchen Island, Pantry, Vaulted Ceiling(s), Walk-In Closet(s)
Heating Central, Fireplace(s)
Cooling Ceiling Fan(s), Central Air, Electric
Flooring Carpet, Ceramic Tile, Wood
Fireplaces Number 1
Fireplaces Type Gas, Gas Starter
Equipment Irrigation Equipment, Satellite Dish
Appliance Dishwasher, Disposal, Gas Cooktop, Microwave, Water Filter, Water Softener
Heat Source Central, Fireplace(s)
Laundry Electric Dryer Hookup, Utility Room, Full Size W/D Area, Washer Hookup
Exterior
Exterior Feature Awning(s), Covered Patio/Porch, Rain Gutters, Lighting
Garage Spaces 2.0
Fence Wood
Utilities Available City Sewer, City Water, Curbs, Individual Gas Meter, Individual Water Meter
Roof Type Composition
Garage Yes
Building
Lot Description Interior Lot
Story Two
Foundation Slab
Structure Type Brick,Wood
Schools
School District Garland Isd
Others
Ownership Lindler, Kathryn
Acceptable Financing Cash, Conventional, FHA, VA Loan
Listing Terms Cash, Conventional, FHA, VA Loan
Financing Conventional
Special Listing Condition Aerial Photo
Read Less Info
Want to know what your home might be worth? Contact us for a FREE valuation!

Our team is ready to help you sell your home for the highest possible price ASAP

©2025 North Texas Real Estate Information Systems.
Bought with Jasmine Mai • EXP REALTY
"My job is to find and attract mastery-based agents to the office, protect the culture, and make sure everyone is happy! "






