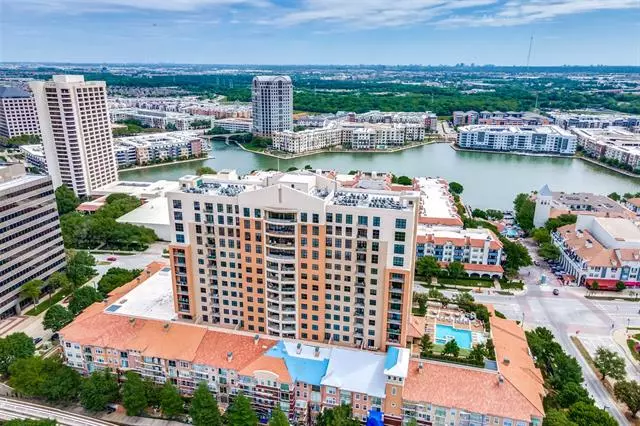$1,189,000
For more information regarding the value of a property, please contact us for a free consultation.
2 Beds
2 Baths
3,169 SqFt
SOLD DATE : 05/26/2022
Key Details
Property Type Condo
Sub Type Condominium
Listing Status Sold
Purchase Type For Sale
Square Footage 3,169 sqft
Price per Sqft $375
Subdivision Grand Treviso Condos
MLS Listing ID 20038428
Sold Date 05/26/22
Style Contemporary/Modern
Bedrooms 2
Full Baths 2
HOA Fees $1,870/mo
HOA Y/N Mandatory
Year Built 2001
Annual Tax Amount $22,607
Lot Size 3.217 Acres
Acres 3.217
Property Description
Welcome to Cielo Vista, the amazing SKY VIEW Penthouse at the Grand Treviso! You will say WOW when you enter the door! One of a kind 2 bed condo inspired by custom private yachts with beautiful curves, extensive storage & beautiful glass displays. The 2017 $1.5M remodel includes South African Maple walls & cabinetry, white-ash herringbone floors, polished stone in the baths & redesigned modern chefs kitchen. Wolf, Subzero & Fisher Paykel appl dominate the kitchen along with a reverse osmosis drinking water system. Private Master has sound engineered window inserts for peaceful slumber & amazing panoramic view. 2 Walk-in closets, underlit Honey Onyx vanity, huge shower & separate water closet with Bidet complete the Master. Open floor plan is perfect for entertaining with RARE 750 SF private terrace & BBQ, plus covered 250 SF balcony for more intimate discussions. Guest bedroom has office space, views & ensuite bath. Features too many to list! See full special description & Features!
Location
State TX
County Dallas
Community Club House, Common Elevator, Community Pool, Fitness Center, Gated, Guarded Entrance, Laundry, Pool, Spa
Direction Take 114 to O'Connor. N on O'Connor to Las Colinas Blvd E. E on Las Colinas Blvd to Grand Treviso. Park in visitor spaces garage or on Las Colinas Blvd.
Rooms
Dining Room 2
Interior
Interior Features Built-in Features, Built-in Wine Cooler, Cable TV Available, Decorative Lighting, Flat Screen Wiring, High Speed Internet Available, Kitchen Island, Natural Woodwork, Open Floorplan, Pantry, Sound System Wiring, Vaulted Ceiling(s), Walk-In Closet(s)
Heating Central, Electric, Humidity Control
Cooling Central Air, Electric, Humidity Control
Flooring Hardwood, Marble, Wood
Appliance Built-in Refrigerator, Dishwasher, Disposal, Dryer, Electric Cooktop, Electric Oven, Microwave, Plumbed for Ice Maker, Refrigerator, Washer, Other, Water Softener
Heat Source Central, Electric, Humidity Control
Laundry Electric Dryer Hookup, Utility Room, Full Size W/D Area, Washer Hookup
Exterior
Exterior Feature Balcony, Covered Patio/Porch, Lighting, Outdoor Living Center
Garage Spaces 3.0
Fence Gate, Metal
Pool Cabana, Fenced, In Ground, Outdoor Pool, Separate Spa/Hot Tub, Water Feature
Community Features Club House, Common Elevator, Community Pool, Fitness Center, Gated, Guarded Entrance, Laundry, Pool, Spa
Utilities Available All Weather Road, City Sewer, City Water, Community Mailbox, Concrete, Curbs, Sidewalk, Underground Utilities
Waterfront Description Canal (Man Made)
Roof Type Concrete,Slate,Tile
Garage Yes
Private Pool 1
Building
Lot Description Park View, Water/Lake View
Story One
Foundation Pillar/Post/Pier
Structure Type Brick,Concrete,Stucco
Schools
School District Irving Isd
Others
Ownership Antrim
Acceptable Financing Cash, Conventional
Listing Terms Cash, Conventional
Financing Cash
Read Less Info
Want to know what your home might be worth? Contact us for a FREE valuation!

Our team is ready to help you sell your home for the highest possible price ASAP

©2024 North Texas Real Estate Information Systems.
Bought with Shannon Brownstein • Monument Realty

"My job is to find and attract mastery-based agents to the office, protect the culture, and make sure everyone is happy! "






