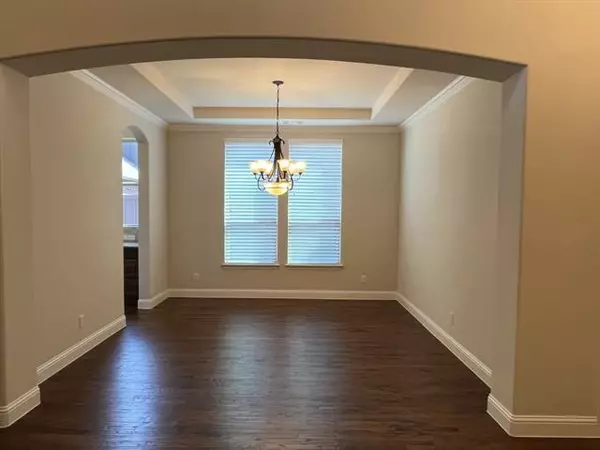$995,420
For more information regarding the value of a property, please contact us for a free consultation.
5 Beds
5 Baths
4,422 SqFt
SOLD DATE : 06/01/2022
Key Details
Property Type Single Family Home
Sub Type Single Family Residence
Listing Status Sold
Purchase Type For Sale
Square Footage 4,422 sqft
Price per Sqft $225
Subdivision Mustang Park Ph Five
MLS Listing ID 20045707
Sold Date 06/01/22
Style Traditional
Bedrooms 5
Full Baths 4
Half Baths 1
HOA Fees $66/ann
HOA Y/N Mandatory
Year Built 2013
Annual Tax Amount $14,682
Lot Size 10,454 Sqft
Acres 0.24
Property Description
Immaculate executive home that shows like a brand new spec home, energy star certified property, gourmet island kitchen, granite counter tops, beautiful maple cabinets, 16 inch ceramic tile, freshly painted throughout, gorgeous hand scraped hardwood floors, spacious living room with stone gas log fireplace, crown molding, recessed lighting, ceiling fans, stainless steel appliances, double pane windows, 1st floor guest suite, great office with plantation shutters, elegant master suite, separate vanities, garden tub, separate shower, upstairs has a large open game room & media room, roomy bedrooms with large walk-in closets, floored in attic space, master bedroom & living room are wired with 5.1 surround sound, media room is wired with 7.1 surround sound, game room & patio are wired with 2.0 stereo, large covered patio with gas outlet for a grill or heater, nicely landscaped yard with board on board fence, Crepe Myrtle trees, premium lot size, beautiful community pool & clubhouse.
Location
State TX
County Denton
Community Club House, Community Pool, Jogging Path/Bike Path, Playground
Direction From the North Dallas Tollway, exit Park Blvd West, turn right on Plano Parkway, left on Maverick, left on Bronco, right on Clydesdale
Rooms
Dining Room 2
Interior
Interior Features Cable TV Available, Decorative Lighting, Double Vanity, Granite Counters, Kitchen Island, Loft, Sound System Wiring, Walk-In Closet(s)
Heating Central, ENERGY STAR Qualified Equipment, Natural Gas
Cooling Ceiling Fan(s), Central Air, Electric, ENERGY STAR Qualified Equipment, Zoned
Flooring Carpet, Ceramic Tile, Hardwood
Fireplaces Number 1
Fireplaces Type Gas Logs, Glass Doors, Living Room, Stone
Appliance Dishwasher, Disposal, Gas Cooktop, Gas Range, Microwave
Heat Source Central, ENERGY STAR Qualified Equipment, Natural Gas
Laundry Electric Dryer Hookup, Utility Room, Full Size W/D Area, Washer Hookup
Exterior
Exterior Feature Rain Gutters, Lighting
Garage Spaces 3.0
Fence Back Yard, Wood
Community Features Club House, Community Pool, Jogging Path/Bike Path, Playground
Utilities Available City Sewer, City Water, Concrete, Curbs, Sidewalk
Roof Type Composition
Garage Yes
Building
Lot Description Few Trees, Interior Lot, Landscaped, Lrg. Backyard Grass, Sprinkler System, Subdivision
Story Two
Foundation Slab
Structure Type Brick
Schools
School District Lewisville Isd
Others
Ownership On Ntreis Tax
Acceptable Financing Cash, Conventional
Listing Terms Cash, Conventional
Financing Conventional
Read Less Info
Want to know what your home might be worth? Contact us for a FREE valuation!

Our team is ready to help you sell your home for the highest possible price ASAP

©2025 North Texas Real Estate Information Systems.
Bought with Alice Ma • LJM Realty
"My job is to find and attract mastery-based agents to the office, protect the culture, and make sure everyone is happy! "






