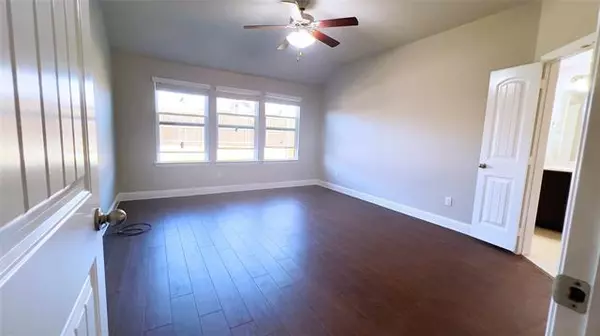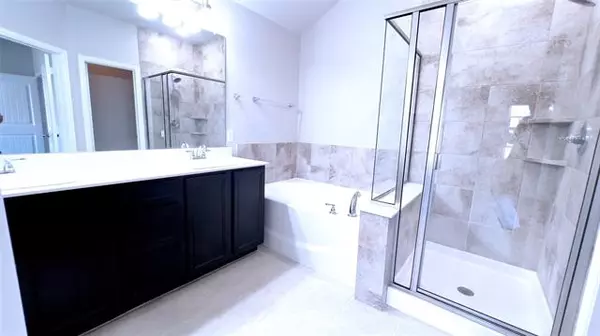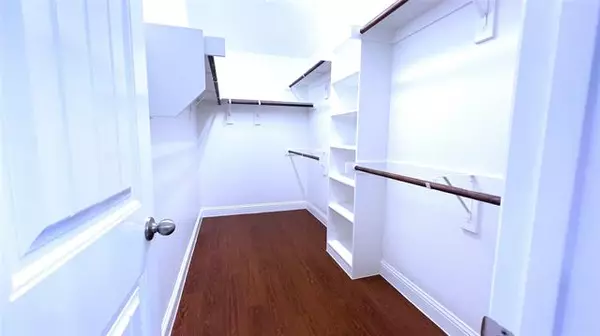$329,000
For more information regarding the value of a property, please contact us for a free consultation.
3 Beds
2 Baths
2,152 SqFt
SOLD DATE : 05/31/2022
Key Details
Property Type Single Family Home
Sub Type Single Family Residence
Listing Status Sold
Purchase Type For Sale
Square Footage 2,152 sqft
Price per Sqft $152
Subdivision Travis Ranch Ph 3D2
MLS Listing ID 20039419
Sold Date 05/31/22
Bedrooms 3
Full Baths 2
HOA Fees $30/ann
HOA Y/N Mandatory
Year Built 2019
Annual Tax Amount $7,699
Lot Size 6,272 Sqft
Acres 0.144
Property Description
MULTIPLE OFFERS PLEASE SUBMIT HIGHEST AND BEST OFFER BY TUESDAY MAY 3 AT 5:00 PM. Once you walk in you will not want to leave. This modern home features an open floor plan with a beautiful kitchen with large island, plenty countertop space, and cabinets. The kitchen features ceramic tile backsplash and floors and opens up to a large living room with vinyl floors and fireplace. For anyone that values privacy you will enjoy the split floor plan between the master suite and bedrooms with vinyl floors flowing throughout the bedrooms and hallway. The master suite has a large walk in closet with custom shelving and a private master bathroom that offers a large garden tub and separate tiled shower. The master bathroom has double sinks with an electrical outlet at each end for convenience. The home office in this beautiful home has French doors and large windows to offer plenty of sunlight. This is an opportunity you will not want to miss.
Location
State TX
County Kaufman
Community Club House
Direction Travis Ranch Blvd., left Sage Brush Dr, left in Erika Ln, home on right side of Erika Ln.
Rooms
Dining Room 1
Interior
Interior Features Cable TV Available, High Speed Internet Available
Heating Heat Pump
Cooling Central Air
Flooring Ceramic Tile, Vinyl
Fireplaces Number 1
Fireplaces Type Living Room, Wood Burning
Appliance Dishwasher, Disposal, Electric Oven, Microwave, Plumbed for Ice Maker, Refrigerator
Heat Source Heat Pump
Laundry Electric Dryer Hookup, Full Size W/D Area, Washer Hookup
Exterior
Garage Spaces 2.0
Fence Fenced, Wood
Community Features Club House
Utilities Available Concrete, Curbs, Electricity Connected, MUD Sewer, MUD Water, Sidewalk
Roof Type Asphalt
Garage Yes
Building
Story One
Foundation Slab
Structure Type Brick,Rock/Stone
Schools
School District Rockwall Isd
Others
Acceptable Financing Cash, Conventional, FHA, TX VET Assumable, VA Loan
Listing Terms Cash, Conventional, FHA, TX VET Assumable, VA Loan
Financing Conventional
Read Less Info
Want to know what your home might be worth? Contact us for a FREE valuation!

Our team is ready to help you sell your home for the highest possible price ASAP

©2024 North Texas Real Estate Information Systems.
Bought with Joy Triplett • Global Realty

"My job is to find and attract mastery-based agents to the office, protect the culture, and make sure everyone is happy! "






