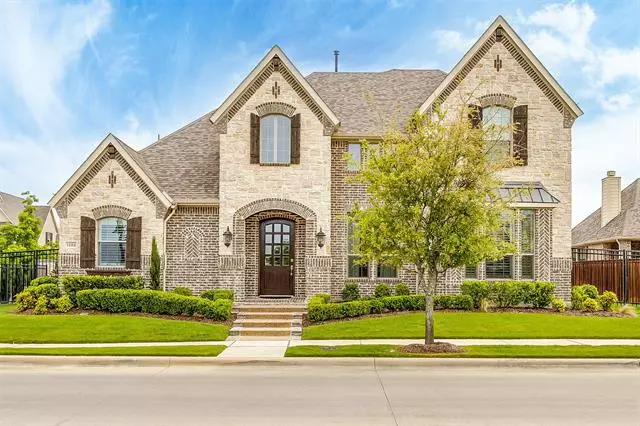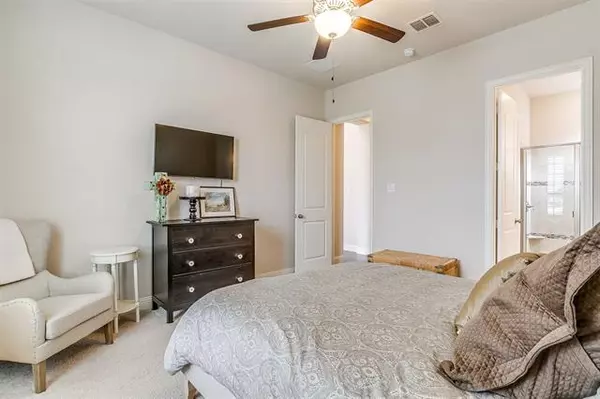$885,000
For more information regarding the value of a property, please contact us for a free consultation.
4 Beds
4 Baths
3,830 SqFt
SOLD DATE : 05/26/2022
Key Details
Property Type Single Family Home
Sub Type Single Family Residence
Listing Status Sold
Purchase Type For Sale
Square Footage 3,830 sqft
Price per Sqft $231
Subdivision Viridian Add
MLS Listing ID 20042547
Sold Date 05/26/22
Style Traditional
Bedrooms 4
Full Baths 3
Half Baths 1
HOA Fees $81/qua
HOA Y/N Mandatory
Year Built 2016
Annual Tax Amount $14,541
Lot Size 0.271 Acres
Acres 0.271
Lot Dimensions 95 x 123
Property Description
Two story home with 3 car garage on corner lot in Viridian, built in 2016. Open floor plan with light coloring throughout. Master living quarters, office and guest room with ensuite are downstairs. A game room and 2 additional bedrooms with Jack & Jill bathroom upstairs. Back alley garage with automated gate, providing fully enclosed access to back and side yards. Relax on an oversized patio with afternoon shade and enjoy grilling at the outdoor kitchen. Walking distance to school, lake, community pool and tennis courts!
Location
State TX
County Tarrant
Community Airport/Runway, Club House, Community Dock, Community Pool, Fishing, Greenbelt, Jogging Path/Bike Path, Lake, Marina, Park, Playground, Pool, Racquet Ball, Restaurant, Sidewalks, Tennis Court(S)
Direction Head west on Trinity Blvd toward Skyview Dr, Use the left 2 lanes to turn left onto FM157, Turn left onto Blue Lake Blvd, Destination will be on the right
Rooms
Dining Room 1
Interior
Interior Features Built-in Features, Cable TV Available, Chandelier, Decorative Lighting, Double Vanity, Eat-in Kitchen, Flat Screen Wiring, Granite Counters, High Speed Internet Available, Kitchen Island, Open Floorplan, Paneling, Sound System Wiring, Vaulted Ceiling(s), Wainscoting, Walk-In Closet(s), Wired for Data
Heating Central, ENERGY STAR Qualified Equipment, Fireplace(s), Natural Gas, Zoned
Cooling Ceiling Fan(s), Central Air, ENERGY STAR Qualified Equipment, Multi Units
Flooring Hardwood, Tile
Fireplaces Number 2
Fireplaces Type Family Room, Freestanding, Gas, Gas Logs, Heatilator, Insert, Masonry, Outside
Appliance Dishwasher, Disposal, Electric Oven, Gas Cooktop, Microwave, Double Oven
Heat Source Central, ENERGY STAR Qualified Equipment, Fireplace(s), Natural Gas, Zoned
Exterior
Exterior Feature Built-in Barbecue, Covered Patio/Porch, Fire Pit, Rain Gutters, Lighting, Outdoor Kitchen, Outdoor Living Center
Garage Spaces 3.0
Fence Back Yard, Invisible, Partial, Privacy, Vinyl, Wood, Wrought Iron
Community Features Airport/Runway, Club House, Community Dock, Community Pool, Fishing, Greenbelt, Jogging Path/Bike Path, Lake, Marina, Park, Playground, Pool, Racquet Ball, Restaurant, Sidewalks, Tennis Court(s)
Utilities Available All Weather Road, Cable Available, City Sewer, City Water, Curbs, Phone Available, Sidewalk, Underground Utilities
Roof Type Composition
Garage Yes
Building
Lot Description Bottom
Story Two
Foundation Slab
Structure Type Brick
Schools
School District Hurst-Euless-Bedford Isd
Others
Ownership Brett & Kathleen Arendt
Acceptable Financing Cash, Conventional
Listing Terms Cash, Conventional
Financing Conventional
Read Less Info
Want to know what your home might be worth? Contact us for a FREE valuation!

Our team is ready to help you sell your home for the highest possible price ASAP

©2024 North Texas Real Estate Information Systems.
Bought with Jaykishan Patel • Aesthetic Realty, LLC

"My job is to find and attract mastery-based agents to the office, protect the culture, and make sure everyone is happy! "






