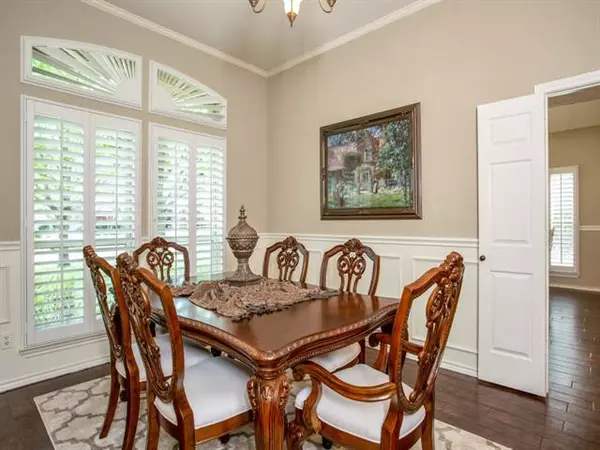$725,000
For more information regarding the value of a property, please contact us for a free consultation.
3 Beds
3 Baths
3,173 SqFt
SOLD DATE : 06/01/2022
Key Details
Property Type Single Family Home
Sub Type Single Family Residence
Listing Status Sold
Purchase Type For Sale
Square Footage 3,173 sqft
Price per Sqft $228
Subdivision Arbor Estates
MLS Listing ID 20038655
Sold Date 06/01/22
Style Traditional
Bedrooms 3
Full Baths 3
HOA Fees $10/ann
HOA Y/N Voluntary
Year Built 1988
Annual Tax Amount $9,651
Lot Size 0.517 Acres
Acres 0.517
Property Description
ONE STORY ON HALF ACRE CUL-DE-SAC! Please be aware there is no garage. It was a garage conversion and priced accordingly. Check out this amazing park-like backyard with stone pathways, sitting areas & firepit*Huge covered patio & attractive curb appeal*Perfect area for a putting green*Light & bright plus skylights*Plantation shutters throughout*Vinyl windows in most rooms*Tile floors, including wood grain look tile*Expansive master bedroom with sitting, TV & study area*Granite kitchen with island & stainless appliances*Large breakfast room with many windows & high ceiling*Built in storage & shelves in family room*Both gas water heaters recently replaced*There is a doored, storage-tool area off third living area plus a door to the outside patio*Extra concrete parking space*You will love the privacy this home provides in a highly desirable subdivision, within walking distance to Taylor Elem*Close bus stops to Colleyville Middle & Heritage High
Location
State TX
County Tarrant
Direction Off Pool Road, north of Glade Road, south of Hall-Johnson Road. Entrance to Arbor Estates is Arbor Trail. Linden Court is the 3rd cul-de-sac is on the left.
Rooms
Dining Room 1
Interior
Interior Features Built-in Features, Cable TV Available, Granite Counters, High Speed Internet Available, Kitchen Island, Pantry, Vaulted Ceiling(s), Walk-In Closet(s)
Heating Central, Natural Gas, Zoned
Cooling Electric, Zoned
Flooring Tile
Fireplaces Number 1
Fireplaces Type Gas
Appliance Dishwasher, Disposal, Electric Cooktop, Electric Water Heater, Microwave
Heat Source Central, Natural Gas, Zoned
Laundry Electric Dryer Hookup, Utility Room, Full Size W/D Area
Exterior
Exterior Feature Courtyard, Covered Patio/Porch, Fire Pit, Garden(s), Rain Gutters, Storage
Fence Wood
Utilities Available Cable Available, City Sewer, City Water, Co-op Electric, Concrete, Curbs, Individual Gas Meter, Underground Utilities
Roof Type Composition
Garage No
Building
Lot Description Acreage, Cul-De-Sac, Irregular Lot, Landscaped, Level, Lrg. Backyard Grass, Sprinkler System
Story One
Foundation Slab
Structure Type Brick,Fiber Cement
Schools
School District Grapevine-Colleyville Isd
Others
Restrictions Deed
Ownership Ramsey
Acceptable Financing Cash, Conventional, Texas Vet, VA Loan
Listing Terms Cash, Conventional, Texas Vet, VA Loan
Financing Conventional
Special Listing Condition Deed Restrictions, Survey Available
Read Less Info
Want to know what your home might be worth? Contact us for a FREE valuation!

Our team is ready to help you sell your home for the highest possible price ASAP

©2024 North Texas Real Estate Information Systems.
Bought with Harlan Hrncir • Allie Beth Allman & Assoc.

"My job is to find and attract mastery-based agents to the office, protect the culture, and make sure everyone is happy! "






