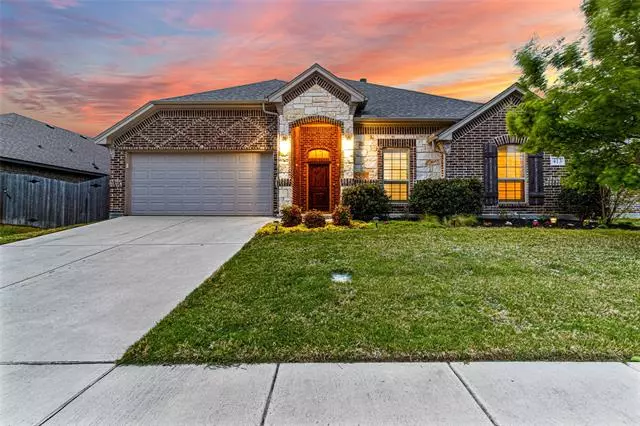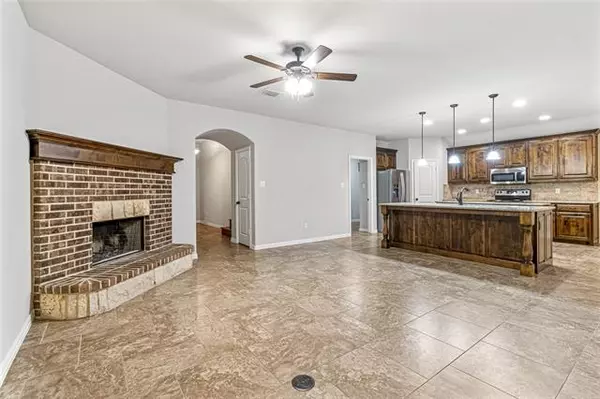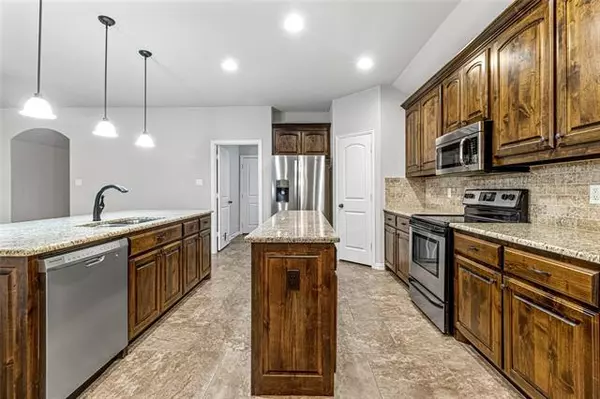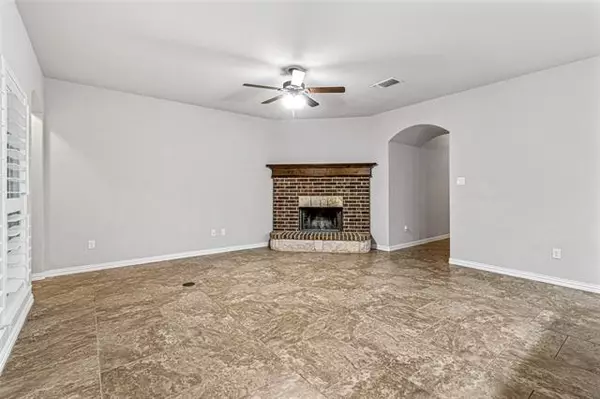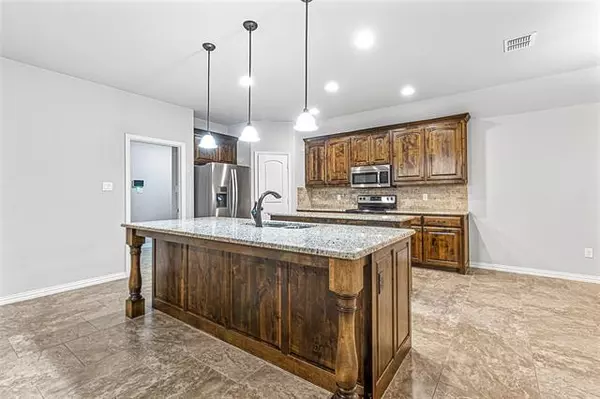$399,900
For more information regarding the value of a property, please contact us for a free consultation.
4 Beds
3 Baths
2,296 SqFt
SOLD DATE : 05/16/2022
Key Details
Property Type Single Family Home
Sub Type Single Family Residence
Listing Status Sold
Purchase Type For Sale
Square Footage 2,296 sqft
Price per Sqft $174
Subdivision Reatta Ridge Add Ph 2
MLS Listing ID 20033573
Sold Date 05/16/22
Style Traditional
Bedrooms 4
Full Baths 2
Half Baths 1
HOA Fees $25/ann
HOA Y/N Mandatory
Year Built 2016
Annual Tax Amount $6,505
Lot Size 7,056 Sqft
Acres 0.162
Property Description
LIKE-NEW 1.5-STORY HOME LOADED WITH TOP NOTCH FINISHES! Discover a home styled to perfection offering an open-concept floorplan, arched entries, plantation shutters, vaulted ceilings, Nest smart thermostat & built-in garage shelving. Host in this expertly-crafted kitchen graced with two islands, granite countertops, stainless steel appliances & a walk-in pantry. Spend time with guests in the spacious family room including huge windows that bring in a ton of natural light & a beautiful brick fireplace or entertain in the upstairs game room perfect for gathering & making memories. Escape to your primary retreat suited with recently installed carpet where you can enjoy the ensuite bath complete with a soaking tub, separate vanities & a large walk-in closet with built-ins. Relax on the extended covered patio overlooking the private fenced-in backyard with plenty of room to play. Quiet neighborhood with a stocked pond, community pool, & park located just minutes from Trail Creek!
Location
State TX
County Denton
Community Community Pool
Direction Coming from IH- 35 W. Take exit FM 407, Turn Left onto FM-156, Turn Right onto John Whiley Rd, Turn Right onto Reatta Dr., Left onto Lone Star Dr. House will be on the left.
Rooms
Dining Room 1
Interior
Interior Features Cable TV Available, Eat-in Kitchen, Granite Counters, Kitchen Island, Open Floorplan, Vaulted Ceiling(s), Walk-In Closet(s)
Heating Central, Electric
Cooling Ceiling Fan(s), Central Air, Electric
Flooring Carpet, Ceramic Tile
Fireplaces Number 1
Fireplaces Type Brick, Decorative, Stone, Wood Burning
Appliance Dishwasher, Disposal, Electric Range, Electric Water Heater, Microwave, Vented Exhaust Fan
Heat Source Central, Electric
Laundry Electric Dryer Hookup, Utility Room, Full Size W/D Area, Washer Hookup
Exterior
Exterior Feature Covered Patio/Porch, Rain Gutters
Garage Spaces 2.0
Fence Wood
Community Features Community Pool
Utilities Available City Sewer, City Water
Roof Type Composition
Garage Yes
Building
Lot Description Interior Lot, Subdivision
Story One and One Half
Foundation Slab
Structure Type Brick,Rock/Stone
Schools
School District Northwest Isd
Others
Ownership See Offer Instructions
Financing Cash
Read Less Info
Want to know what your home might be worth? Contact us for a FREE valuation!

Our team is ready to help you sell your home for the highest possible price ASAP

©2024 North Texas Real Estate Information Systems.
Bought with Aysia Pate • Keller Williams Urban Dallas

"My job is to find and attract mastery-based agents to the office, protect the culture, and make sure everyone is happy! "

