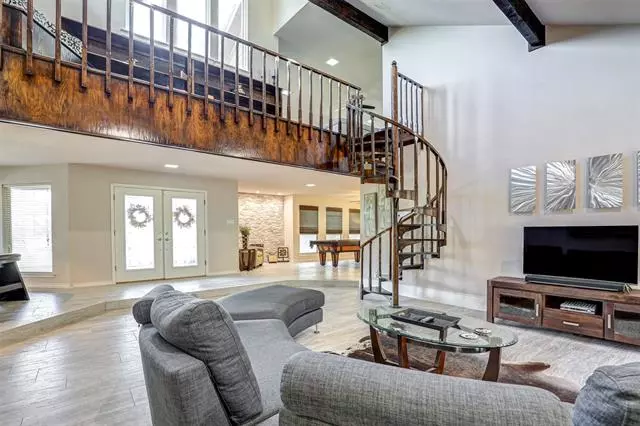$549,000
For more information regarding the value of a property, please contact us for a free consultation.
3 Beds
4 Baths
3,294 SqFt
SOLD DATE : 05/27/2022
Key Details
Property Type Single Family Home
Sub Type Single Family Residence
Listing Status Sold
Purchase Type For Sale
Square Footage 3,294 sqft
Price per Sqft $166
Subdivision Timberlake Estates Add
MLS Listing ID 20035397
Sold Date 05/27/22
Bedrooms 3
Full Baths 3
Half Baths 1
HOA Fees $16/ann
HOA Y/N Mandatory
Year Built 1979
Annual Tax Amount $9,826
Lot Size 0.330 Acres
Acres 0.33
Property Description
** Multiple Offers received. Highest and best 8PM April 30th. ** This one-of-a-kind property located in a lake side community, the desirable Timberlake Estates on Eagle Mountain Lake, and nestled on a cul-de-sac. Exquisitely upgraded home includes 3 bed 3.5 bath and gorgeous Marazzi Element porcelain tile floor. Spacious living room features a gentle turn wood spiral staircase leading to upstairs loft with dry bar, full bath and walk in closet. Open concept offers abundance of natural light. Expansive work surface of Cosmos granite, soft close cabinets, induction cooktop, and Monogram SS appliances complete the kitchen. Backyard has an 8 diving fiberglass pool with new pump, and a shed. Metal roof, new Trane HVAC system 2021, newer water heater, leaf guard on gutters. Rainwater catchment system to water the lawn. Neighborhood provides mature trees, a private boat ramp, community dock with playground with gazebos.
Location
State TX
County Tarrant
Community Boat Ramp, Community Dock, Fishing, Gated, Lake, Marina, Park, Playground
Direction From Hwy 199 turn east on Wells-Burnett Rd, left on Robinwood Ln, right on Lake Terrace Dr.then right on Oak Hollow Ct. Property is on right side of cul-de-sac.
Rooms
Dining Room 2
Interior
Interior Features Built-in Wine Cooler, Cable TV Available, Decorative Lighting, Dry Bar, Granite Counters, High Speed Internet Available, Open Floorplan, Vaulted Ceiling(s), Walk-In Closet(s)
Heating Central, Electric, Heat Pump
Cooling Ceiling Fan(s), Central Air, Electric, Heat Pump
Flooring Carpet, Tile
Fireplaces Number 1
Fireplaces Type Stone, Wood Burning
Appliance Dishwasher, Disposal, Electric Cooktop, Electric Oven, Microwave, Convection Oven, Vented Exhaust Fan
Heat Source Central, Electric, Heat Pump
Laundry Electric Dryer Hookup, Utility Room, Full Size W/D Area, Washer Hookup
Exterior
Exterior Feature Balcony, Covered Patio/Porch, Rain Gutters, Storage
Garage Spaces 2.0
Fence Wood
Pool Fiberglass, In Ground
Community Features Boat Ramp, Community Dock, Fishing, Gated, Lake, Marina, Park, Playground
Utilities Available All Weather Road, Cable Available, City Sewer, City Water, Curbs, Individual Water Meter, Underground Utilities
Roof Type Metal
Garage Yes
Private Pool 1
Building
Lot Description Cul-De-Sac, Few Trees, Sloped, Subdivision, Water/Lake View
Story Two
Foundation Slab
Structure Type Brick,Siding
Schools
School District Azle Isd
Others
Restrictions Deed
Ownership Robert R Aston
Acceptable Financing Cash, Conventional, FHA, VA Loan
Listing Terms Cash, Conventional, FHA, VA Loan
Financing Conventional
Special Listing Condition Aerial Photo, Deed Restrictions
Read Less Info
Want to know what your home might be worth? Contact us for a FREE valuation!

Our team is ready to help you sell your home for the highest possible price ASAP

©2024 North Texas Real Estate Information Systems.
Bought with Jeff Peterson • The Michael Group Real Estate

"My job is to find and attract mastery-based agents to the office, protect the culture, and make sure everyone is happy! "






