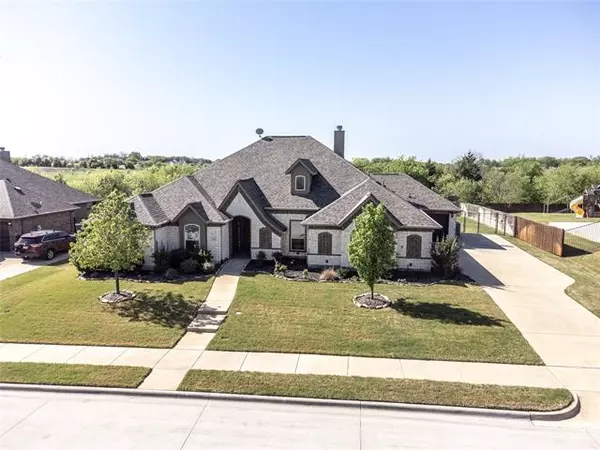$499,000
For more information regarding the value of a property, please contact us for a free consultation.
4 Beds
3 Baths
2,613 SqFt
SOLD DATE : 04/26/2022
Key Details
Property Type Single Family Home
Sub Type Single Family Residence
Listing Status Sold
Purchase Type For Sale
Square Footage 2,613 sqft
Price per Sqft $190
Subdivision Coventry Crossing
MLS Listing ID 20033077
Sold Date 04/26/22
Style Traditional
Bedrooms 4
Full Baths 2
Half Baths 1
HOA Fees $54/ann
HOA Y/N Mandatory
Year Built 2015
Lot Size 0.390 Acres
Acres 0.39
Property Description
Unique one owner one story home on .39 of an acre. Model for Windsor Homes and features 4 bedms plus a dedicated Study & 2.5 bathrms, 3 car garage, looks brand new. Dramatic entry and has study & French doors on the right side,3 bedroom wing to the left and go into the huge open concept kitchen, dining and living area. Kitchen is made for entertaining, stunning white cabinets,18 inch tile floor, stainless appliances, great window above the sink for viewing the outdoor lot. The fireplace is stately with rock and stone designed hearth and has flat screen wiring or owner can remove before closing. The master suite is very private and has a lovely entry into the large space with an ensuite bath that features separate shower and soaking tub. The utility has granite countertops and has a sink and drip dry area. Enjoy a 2 car garage and an additional 3rd car garage & an added bump out pad. Elementary school is a short distance but the ISD will send bus to the community pool & entrance.
Location
State TX
County Ellis
Direction Go North on 287 to Midlothian, Exit FM 633, go 3 miles to beautiful subdivision, Coventry Crossing, Turn right Iris is far West of the subdivision, this home is not a DR Horton but the Model home for Windsor Homes, home backs up to rural property on the West
Rooms
Dining Room 2
Interior
Interior Features Cable TV Available, Decorative Lighting, Eat-in Kitchen, Flat Screen Wiring, Granite Counters, High Speed Internet Available, Kitchen Island, Open Floorplan, Walk-In Closet(s)
Heating Central, Electric, Fireplace(s), Heat Pump
Cooling Ceiling Fan(s), Central Air, Electric, Heat Pump
Flooring Carpet, Ceramic Tile, Hardwood
Fireplaces Number 1
Fireplaces Type Brick, Living Room, Metal, Stone, Wood Burning
Appliance Dishwasher, Disposal, Electric Cooktop, Electric Water Heater, Microwave, Double Oven, Refrigerator
Heat Source Central, Electric, Fireplace(s), Heat Pump
Laundry Electric Dryer Hookup, Utility Room, Full Size W/D Area, Washer Hookup
Exterior
Exterior Feature Covered Patio/Porch, Rain Gutters
Garage Spaces 3.0
Fence Back Yard, Wood, Wrought Iron
Utilities Available Cable Available, City Sewer, City Water, Concrete, Curbs, Electricity Connected
Roof Type Composition,Shingle
Garage Yes
Building
Lot Description Few Trees, Interior Lot, Landscaped, Sprinkler System, Subdivision
Story One
Foundation Slab
Structure Type Brick,Rock/Stone
Schools
School District Midlothian Isd
Others
Restrictions Deed
Ownership Luna
Acceptable Financing Cash, Conventional
Listing Terms Cash, Conventional
Financing Conventional
Special Listing Condition Aerial Photo, Deed Restrictions
Read Less Info
Want to know what your home might be worth? Contact us for a FREE valuation!

Our team is ready to help you sell your home for the highest possible price ASAP

©2024 North Texas Real Estate Information Systems.
Bought with Rashaan Fitch • All City Real Estate, Ltd. Co.

"My job is to find and attract mastery-based agents to the office, protect the culture, and make sure everyone is happy! "






