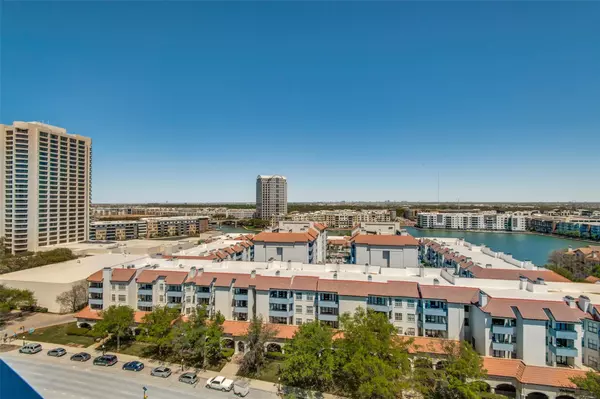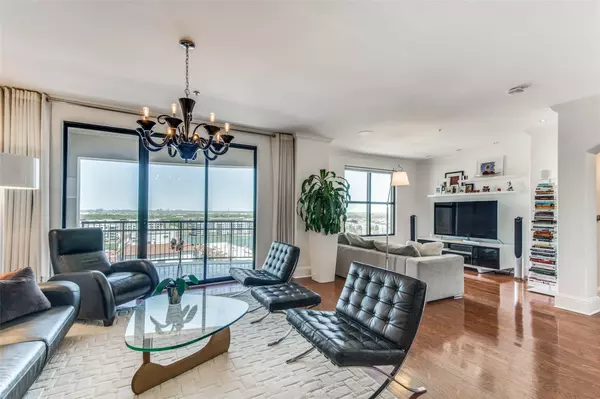$515,000
For more information regarding the value of a property, please contact us for a free consultation.
2 Beds
2 Baths
1,711 SqFt
SOLD DATE : 08/05/2022
Key Details
Property Type Condo
Sub Type Condominium
Listing Status Sold
Purchase Type For Sale
Square Footage 1,711 sqft
Price per Sqft $300
Subdivision Grand Treviso Condos
MLS Listing ID 20028794
Sold Date 08/05/22
Style Mediterranean
Bedrooms 2
Full Baths 2
HOA Fees $1,146/mo
HOA Y/N Mandatory
Year Built 2001
Annual Tax Amount $9,724
Lot Size 3.217 Acres
Acres 3.217
Property Description
Tastefully updated contemporary condo in Las Colinas' only luxury high-rise condo development. Condo features Miele appliances, sile stone counter tops, glass dining bar, programmable Lutron lighting, custom cabinetry with Blum hardware, California closet, hardwood & marble flooring, KEF sound system, & panoramic view of Lake Carolyn, downtown Dallas & Las Colinas. Perfect for discerning buyer looking for a luxury lock & leave lifestyle in one of DFW's most convenient locations within minutes of 2 major airports, 6 major freeways, more than 100 Fortune 500 businesses, & numerous restaurants & entertainment venues. Located in master-planned Las Colinas neighborhood with private security patrol. Amenities one would expect in a luxury boutique hotel include 24-hour concierge, rooftop pool and spa, outdoor fireplace and grilling area, fully-equipped fitness center, Grand Salon, Activity Center with ballet bar & interactive TV, coffee lounge, business center & Executive Conference Room.
Location
State TX
County Dallas
Community Common Elevator, Community Pool, Community Sprinkler, Curbs, Fitness Center, Gated, Guarded Entrance, Laundry, Pool, Sidewalks
Direction John Carpenter Freeway to OConnor exit. North on OConnor. East on Las Colinas Blvd. to the Grand Treviso. Park in visitor designated parking spaces.
Rooms
Dining Room 1
Interior
Interior Features Built-in Features, Cable TV Available, Chandelier, Decorative Lighting, Double Vanity, Flat Screen Wiring, High Speed Internet Available, Open Floorplan, Pantry, Smart Home System, Sound System Wiring, Walk-In Closet(s)
Heating Central
Cooling Ceiling Fan(s), Central Air, Electric
Flooring Hardwood, Marble
Appliance Built-in Refrigerator, Dishwasher, Disposal, Electric Cooktop, Electric Water Heater, Microwave, Convection Oven
Heat Source Central
Laundry Electric Dryer Hookup, Gas Dryer Hookup, Utility Room, Full Size W/D Area
Exterior
Exterior Feature Balcony
Garage Spaces 2.0
Fence Electric, Metal
Community Features Common Elevator, Community Pool, Community Sprinkler, Curbs, Fitness Center, Gated, Guarded Entrance, Laundry, Pool, Sidewalks
Utilities Available City Sewer, City Water, Community Mailbox, Concrete, Curbs, Electricity Connected, Individual Water Meter, Phone Available, Sidewalk, Underground Utilities
Waterfront Description Canal (Man Made)
Roof Type Spanish Tile
Garage No
Building
Lot Description Landscaped, Sprinkler System, Water/Lake View
Story One
Foundation Slab
Structure Type Brick,Concrete,Stucco
Schools
School District Irving Isd
Others
Restrictions Development
Ownership Have/Vasconcellos
Acceptable Financing Cash, Conventional, FHA, Fixed, Other
Listing Terms Cash, Conventional, FHA, Fixed, Other
Financing Cash
Read Less Info
Want to know what your home might be worth? Contact us for a FREE valuation!

Our team is ready to help you sell your home for the highest possible price ASAP

©2024 North Texas Real Estate Information Systems.
Bought with Heather Tinglov • Coldwell Banker Apex, REALTORS

"My job is to find and attract mastery-based agents to the office, protect the culture, and make sure everyone is happy! "






