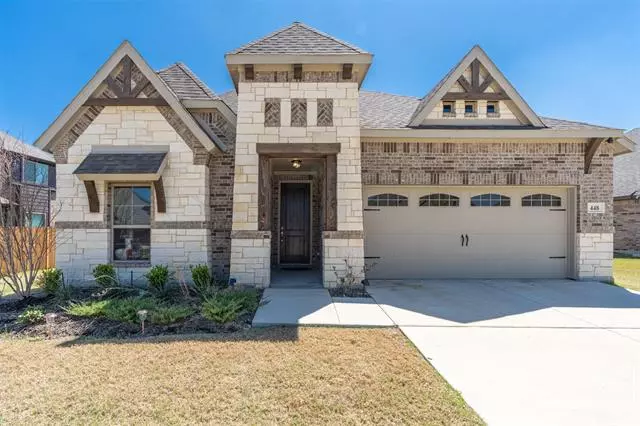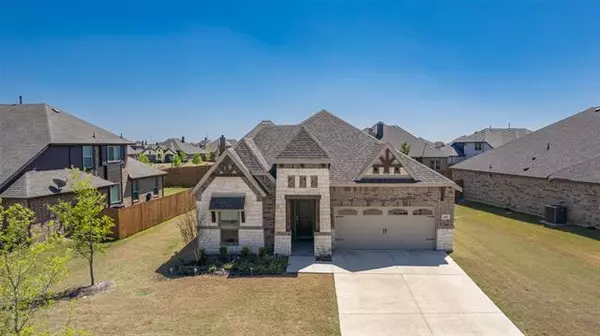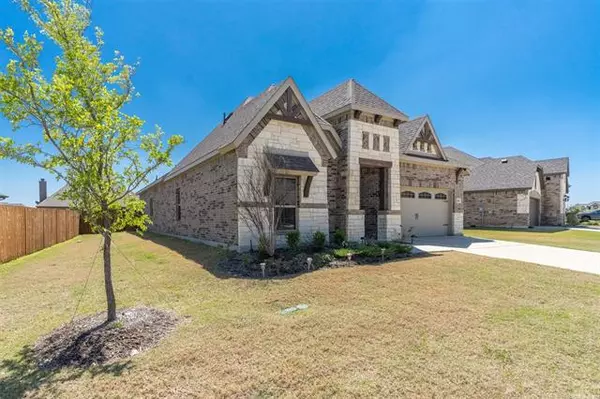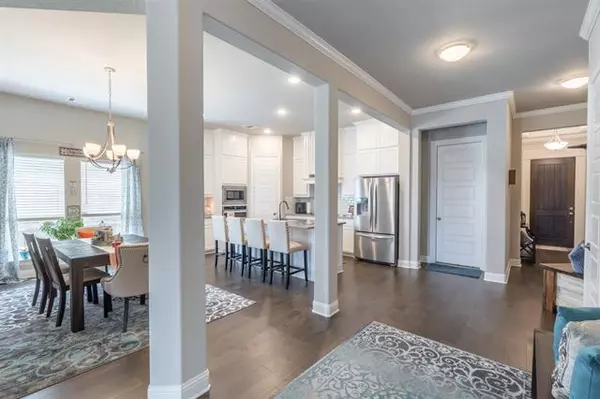$410,000
For more information regarding the value of a property, please contact us for a free consultation.
3 Beds
2 Baths
2,128 SqFt
SOLD DATE : 05/06/2022
Key Details
Property Type Single Family Home
Sub Type Single Family Residence
Listing Status Sold
Purchase Type For Sale
Square Footage 2,128 sqft
Price per Sqft $192
Subdivision Haven Ph 1
MLS Listing ID 20027082
Sold Date 05/06/22
Style Traditional
Bedrooms 3
Full Baths 2
HOA Fees $33/ann
HOA Y/N Mandatory
Year Built 2020
Annual Tax Amount $4,891
Lot Size 9,278 Sqft
Acres 0.213
Property Description
Welcome Home! This John Houston Custom home has it all! The beautiful exterior architectural design with stone, brick and wooden finishes sets the tone from the start. You are greeted on the inside with gorgeous hardwood floors that take you through the foyer with a recess ceiling that is adorned with crown molding. As you enter the main area, the kitchen, dining and living rooms are all open together with pillars setting the dining area apart. The kitchen features custom painted cabinets, upgraded countertops, walk-in pantry and butler bar area. Enjoy the wood burning fireplace in the winter and the outdoor covered patio in the summer. The master suite was built for royalty. There is plenty of room for a sitting area and the windows are amazing. The master bathroom and closest will not disappoint either. Don't miss the full sprinkler system and security system as well. This home is located close to schools, parks, shopping and restaurants and will not last long!!
Location
State TX
County Ellis
Community Community Pool
Direction Use GPS
Rooms
Dining Room 1
Interior
Interior Features Granite Counters, High Speed Internet Available, Kitchen Island, Open Floorplan, Pantry, Walk-In Closet(s)
Heating Central, Electric, Fireplace(s)
Cooling Central Air, Electric
Flooring Carpet, Ceramic Tile, Wood
Fireplaces Number 1
Fireplaces Type Family Room, Wood Burning
Appliance Dishwasher, Disposal, Electric Oven, Electric Range, Microwave
Heat Source Central, Electric, Fireplace(s)
Laundry Electric Dryer Hookup, Utility Room, Full Size W/D Area, Washer Hookup
Exterior
Garage Spaces 2.0
Fence Back Yard, Fenced, Wood
Community Features Community Pool
Utilities Available City Sewer, City Water, Concrete, Curbs, Sidewalk
Roof Type Composition
Garage Yes
Building
Lot Description Interior Lot, Landscaped, Sprinkler System, Subdivision
Story One
Foundation Slab
Structure Type Brick,Siding
Schools
School District Waxahachie Isd
Others
Ownership See Tax
Acceptable Financing Cash, FHA, VA Loan
Listing Terms Cash, FHA, VA Loan
Financing Cash
Read Less Info
Want to know what your home might be worth? Contact us for a FREE valuation!

Our team is ready to help you sell your home for the highest possible price ASAP

©2025 North Texas Real Estate Information Systems.
Bought with Derek Hicks • Attorney Broker Services
"My job is to find and attract mastery-based agents to the office, protect the culture, and make sure everyone is happy! "






