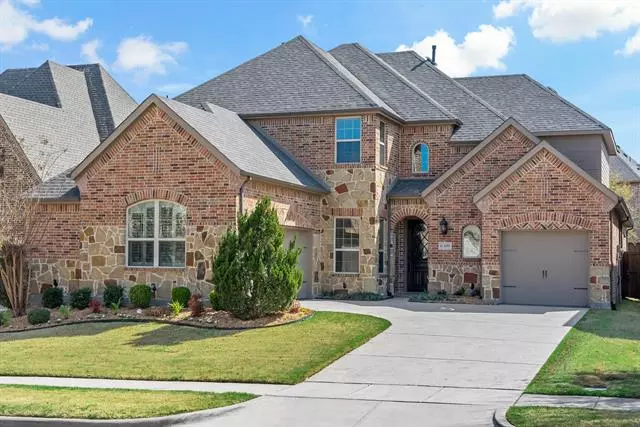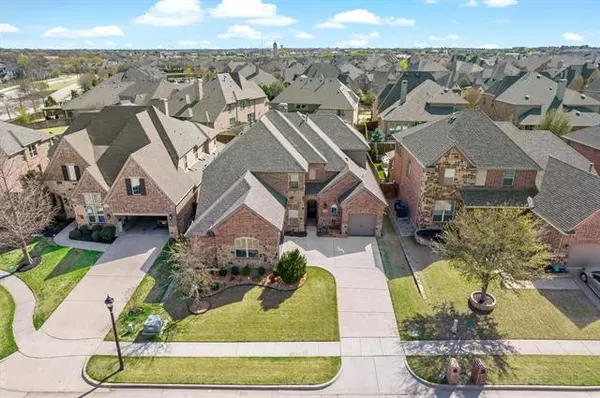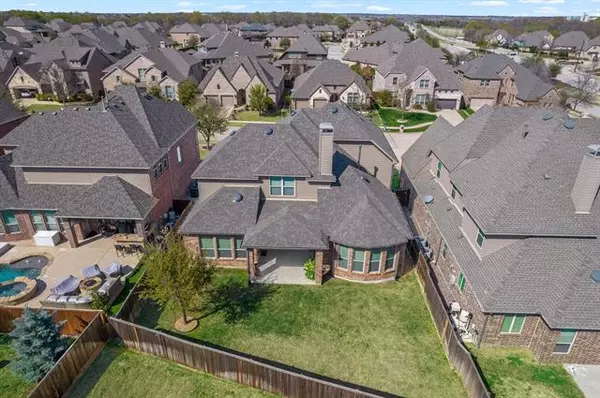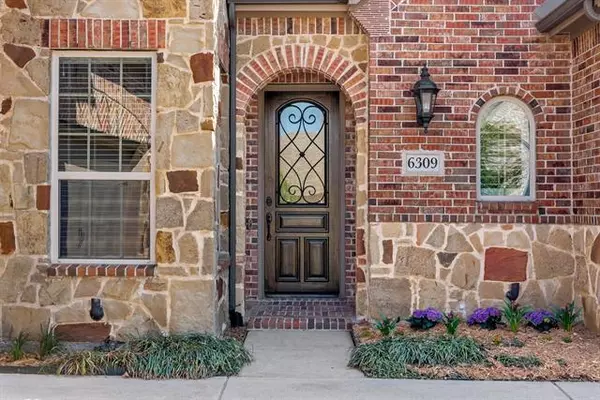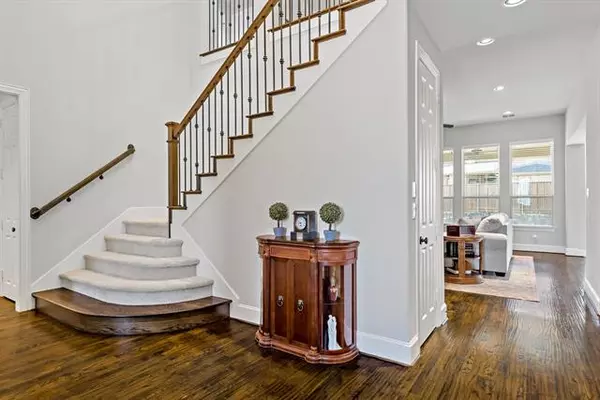$775,000
For more information regarding the value of a property, please contact us for a free consultation.
4 Beds
4 Baths
3,655 SqFt
SOLD DATE : 05/20/2022
Key Details
Property Type Single Family Home
Sub Type Single Family Residence
Listing Status Sold
Purchase Type For Sale
Square Footage 3,655 sqft
Price per Sqft $212
Subdivision Wynn Ridge Estates Ph One
MLS Listing ID 20022408
Sold Date 05/20/22
Style Traditional
Bedrooms 4
Full Baths 3
Half Baths 1
HOA Fees $72/ann
HOA Y/N Mandatory
Year Built 2014
Annual Tax Amount $11,195
Lot Size 7,753 Sqft
Acres 0.178
Property Description
Multiple offers deadline for submitting highest and best Sunday 4.10 at 9pmGorgeous, 4 bed, 3.5 bath Highland Home located in Stonebridge Ranch. Open 2 story, with hardwood floors, crown molding, built in desks, mud bench, remodeled utility room and primary closet with custom shelving and drawers. Oversized 1st floor primary. Smart home features include: doorbell, thermostats, lights and ceiling fans. Tesla chargers in the newly epoxied garage(s). Gourmet kitchen with SS appliances. 1st floor offers bedroom with walk in closet, dining room & office. Upstairs, there are 2 bedrooms sharing a bathroom, both include walk-in closets. Half bath upstairs off game room includes a separate area with 2 built in desks and shelves. Media room and bonus room, could be used as additional storage upstairs. Cat 5 cable TV throughout, dehumidifiers upstairs and downstairs. Natural gas grill hookups and a gas line for a fire pit. Roof replaced in 2021.
Location
State TX
County Collin
Direction From Virginia Parkway, go North on Ridge Rd. Left on Montage Drive & Right on Pamilla Lane.
Rooms
Dining Room 2
Interior
Interior Features Cable TV Available, Decorative Lighting, Double Vanity, Eat-in Kitchen, Granite Counters, Kitchen Island, Open Floorplan, Pantry, Vaulted Ceiling(s), Walk-In Closet(s), Wired for Data, Other
Heating Electric, Fireplace(s)
Cooling Ceiling Fan(s), Electric
Flooring Carpet, Tile, Wood
Fireplaces Number 1
Fireplaces Type Gas, Gas Logs, Living Room
Appliance Dishwasher, Disposal, Electric Oven, Electric Water Heater, Gas Cooktop, Microwave, Double Oven, Plumbed for Ice Maker
Heat Source Electric, Fireplace(s)
Laundry Electric Dryer Hookup, Utility Room, Full Size W/D Area
Exterior
Exterior Feature Covered Patio/Porch, Lighting, Private Yard
Garage Spaces 3.0
Fence Wood
Utilities Available Cable Available, City Sewer, City Water, Electricity Connected, Individual Gas Meter, Individual Water Meter
Roof Type Composition
Garage Yes
Building
Lot Description Interior Lot, Landscaped
Story Two
Foundation Slab
Structure Type Brick,Rock/Stone
Schools
School District Mckinney Isd
Others
Financing Conventional
Read Less Info
Want to know what your home might be worth? Contact us for a FREE valuation!

Our team is ready to help you sell your home for the highest possible price ASAP

©2024 North Texas Real Estate Information Systems.
Bought with Karen Cleveland • Astra Realty LLC

"My job is to find and attract mastery-based agents to the office, protect the culture, and make sure everyone is happy! "

