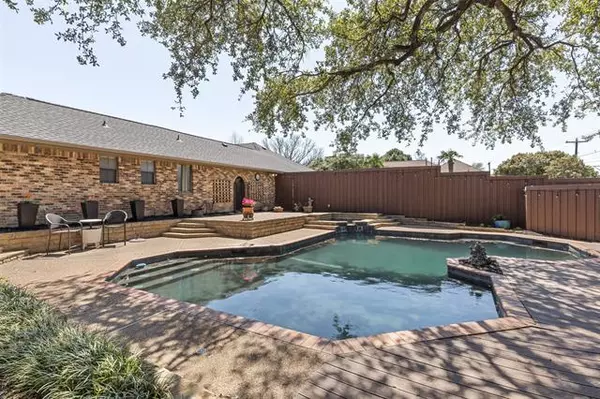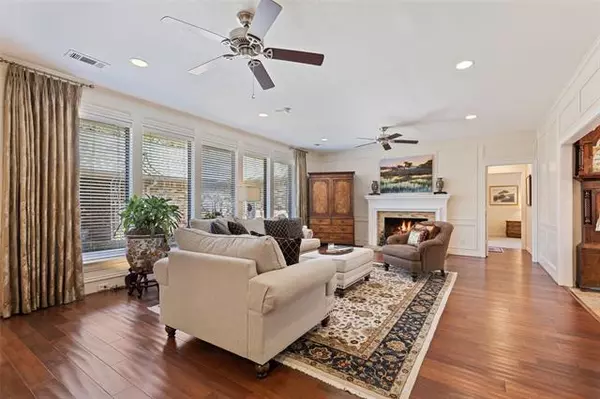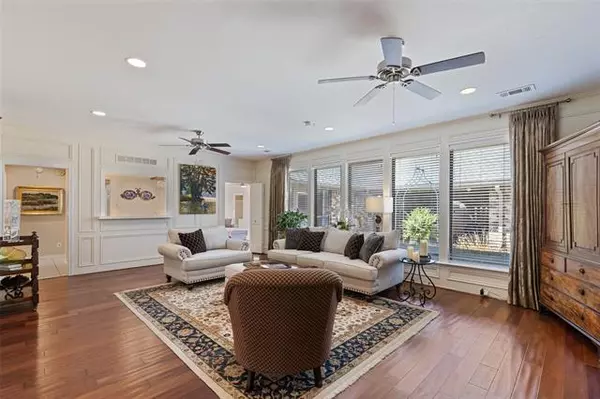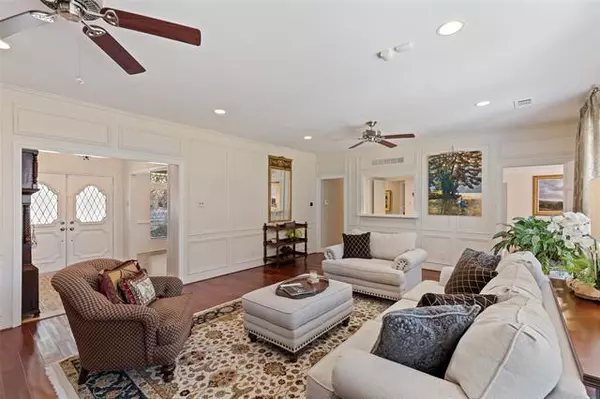$800,000
For more information regarding the value of a property, please contact us for a free consultation.
4 Beds
3 Baths
3,654 SqFt
SOLD DATE : 04/29/2022
Key Details
Property Type Single Family Home
Sub Type Single Family Residence
Listing Status Sold
Purchase Type For Sale
Square Footage 3,654 sqft
Price per Sqft $218
Subdivision Prestonwood Creek
MLS Listing ID 20022233
Sold Date 04/29/22
Style Ranch,Traditional
Bedrooms 4
Full Baths 3
HOA Y/N None
Year Built 1980
Annual Tax Amount $14,011
Lot Size 0.316 Acres
Acres 0.316
Property Description
Need a place to get away from it all? Just in time for summer, this 4-bedroom, 3 bath 3,654 sq ft stunner in desired Prestonwood Creek awaits you! Resting on a large cul de sac lot with stately mature trees, this home features a true outdoor sanctuary with pool, spa, multiple shaded patios and seating areas and an outdoor kitchen and TIKI hut bar. Step inside to find high wood beam ceilings, skylights, tray ceilings, rich flooring, built-ins, neutral paint colors to accommodate any dcor and plenty of windows for natural light. Standout features include 2 large living areas, cozy fireplace, wet bar with fridge, executive office or library, private sauna and huge utility room. Large primary suite with separate dual bathrooms, walk-in shower, jetted tub and private marble vanities. Light and bright kitchen with walk-in chefs pantry, double ovens and stainless steel appliances is open to breakfast room with great backyard views. Oversized controlled climate garage and so much more!
Location
State TX
County Dallas
Direction North on Presto; take Arapaho east; left on Ranchita; left on Calm Meadow; first left on Blue Fire Ct.
Rooms
Dining Room 2
Interior
Interior Features Built-in Wine Cooler, Cable TV Available, Decorative Lighting, Double Vanity, Dry Bar, Eat-in Kitchen, High Speed Internet Available, Pantry, Vaulted Ceiling(s), Walk-In Closet(s), Wet Bar
Heating Central, Natural Gas, Zoned
Cooling Ceiling Fan(s), Central Air, Electric, Zoned
Flooring Carpet, Ceramic Tile, Wood
Fireplaces Number 1
Fireplaces Type Decorative, Gas Logs, Gas Starter, Living Room
Equipment Compressor
Appliance Dishwasher, Disposal, Electric Cooktop
Heat Source Central, Natural Gas, Zoned
Laundry Electric Dryer Hookup, Utility Room, Full Size W/D Area, Washer Hookup
Exterior
Exterior Feature Built-in Barbecue, Courtyard, Covered Patio/Porch, Rain Gutters, Lighting
Garage Spaces 2.0
Fence Wood
Pool Gunite, In Ground, Pool/Spa Combo
Utilities Available Cable Available, City Sewer, City Water, Curbs, Dirt, Individual Gas Meter, Individual Water Meter, Sidewalk
Roof Type Composition
Garage Yes
Private Pool 1
Building
Lot Description Cul-De-Sac, Few Trees, Interior Lot, Irregular Lot, Landscaped, Subdivision
Story One
Foundation Slab
Structure Type Brick
Schools
School District Richardson Isd
Others
Ownership Ask Agent
Acceptable Financing Cash, Conventional, VA Loan
Listing Terms Cash, Conventional, VA Loan
Financing Cash
Special Listing Condition Aerial Photo
Read Less Info
Want to know what your home might be worth? Contact us for a FREE valuation!

Our team is ready to help you sell your home for the highest possible price ASAP

©2024 North Texas Real Estate Information Systems.
Bought with Marilyn Agoos • RE/MAX Premier

"My job is to find and attract mastery-based agents to the office, protect the culture, and make sure everyone is happy! "






