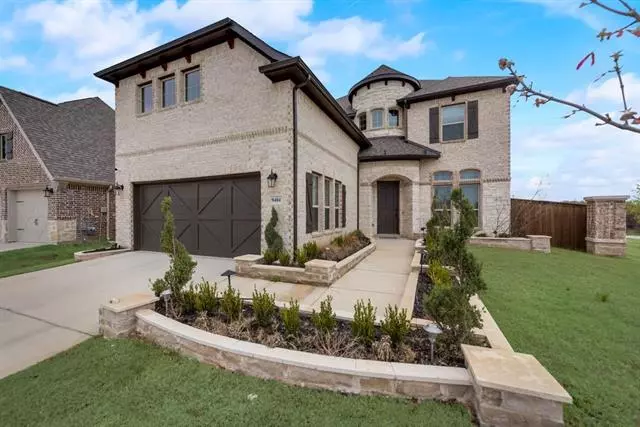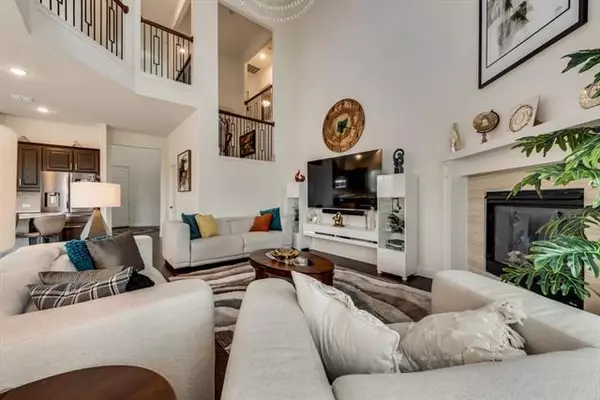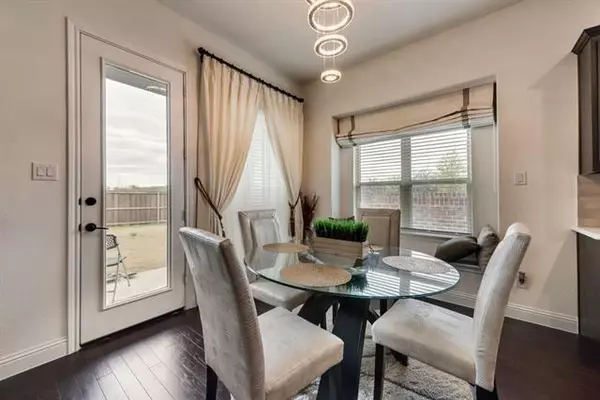$669,900
For more information regarding the value of a property, please contact us for a free consultation.
4 Beds
4 Baths
3,268 SqFt
SOLD DATE : 06/08/2022
Key Details
Property Type Single Family Home
Sub Type Single Family Residence
Listing Status Sold
Purchase Type For Sale
Square Footage 3,268 sqft
Price per Sqft $204
Subdivision Prairie Oaks
MLS Listing ID 20022606
Sold Date 06/08/22
Style Traditional
Bedrooms 4
Full Baths 3
Half Baths 1
HOA Fees $62
HOA Y/N Mandatory
Year Built 2020
Lot Size 6,838 Sqft
Acres 0.157
Property Description
Why wait to build when you can buy a luxurious Sandlin home less than 2 years old that sits on a corner lot. Enjoy this spacious 4bed 3.5 bath home with a study,media,gameroom. Looks like a model home but better. The breathtaking entry has 20 foot ceilings with gorgeous custom chandelier. Kitchen has large island and opens up to the living room. Soaring ceilings in the living room with great natural lighting. Feels like home. Primary suite is downstairs includes dual vanities, garden tub, seperate shower and large walk in closet. 3 bedrooms are upstairs, 2 rooms have a Jack and Jill while one is an ensuite. The media room is perfect for movie night. Backyard is great space for entertaining. Upgrades include-modern railings, surround sound, security cameras, stone decor, outdoor lighting, epoxy garage floors, solar panels, too many upgrades to list just come see the home for yourself. Home is close to the lake, shopping, major highways.
Location
State TX
County Denton
Community Community Pool
Direction President George Bush to Dallas North Tollway N to Dallas Pkwy in Frisco. Take the Eldorado Pkwy exit from Dallas North Tollway NMake left on Eldorado Pkwy then right on Farm to Market Rd 720, right on Blue Stem Ln
Rooms
Dining Room 1
Interior
Interior Features Cable TV Available, Chandelier, Decorative Lighting, Flat Screen Wiring, Granite Counters, High Speed Internet Available, Kitchen Island, Open Floorplan, Pantry, Sound System Wiring, Walk-In Closet(s)
Heating Electric
Cooling Electric
Flooring Carpet, Ceramic Tile
Fireplaces Number 1
Fireplaces Type Gas Logs
Appliance Dishwasher, Disposal, Gas Cooktop, Microwave
Heat Source Electric
Laundry Electric Dryer Hookup, In Hall, Utility Room, Full Size W/D Area, Washer Hookup
Exterior
Exterior Feature Rain Gutters, Lighting
Garage Spaces 2.0
Fence Wood
Community Features Community Pool
Utilities Available Cable Available, City Sewer, City Water
Roof Type Composition
Garage Yes
Building
Lot Description Acreage
Story Two
Foundation Slab
Structure Type Brick
Schools
School District Denton Isd
Others
Ownership see tax
Acceptable Financing Cash, Conventional
Listing Terms Cash, Conventional
Financing VA
Read Less Info
Want to know what your home might be worth? Contact us for a FREE valuation!

Our team is ready to help you sell your home for the highest possible price ASAP

©2024 North Texas Real Estate Information Systems.
Bought with Marlin Wilbur • Veteran Real Estate Partners

"My job is to find and attract mastery-based agents to the office, protect the culture, and make sure everyone is happy! "






