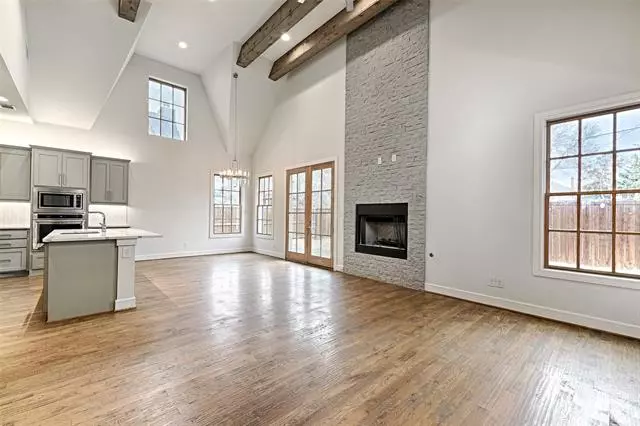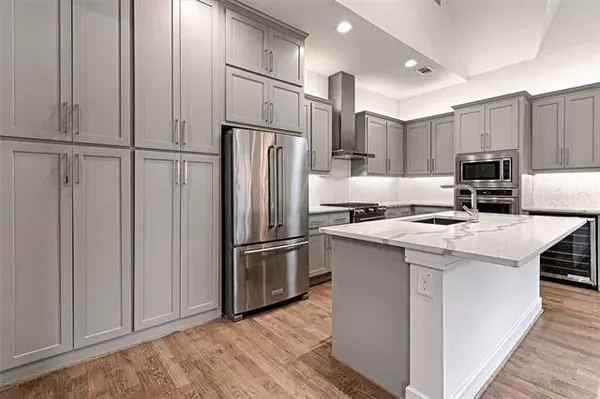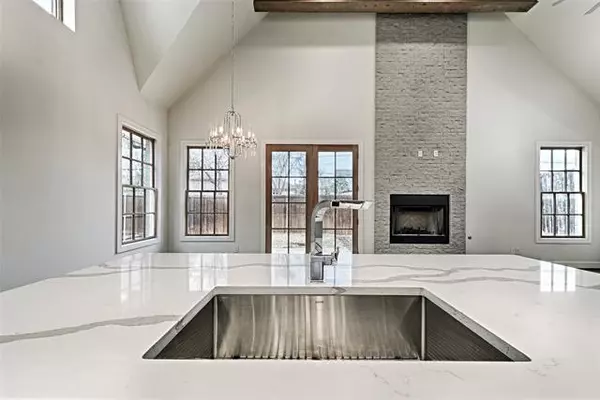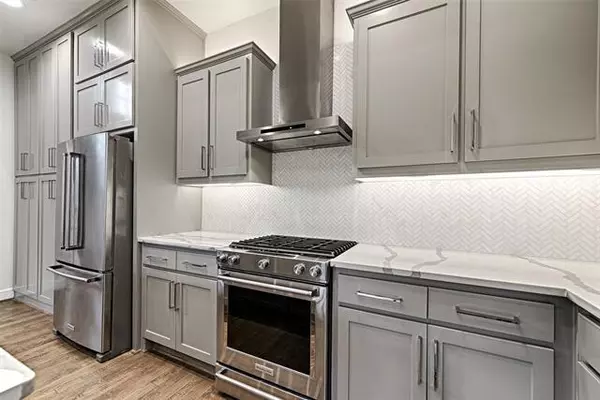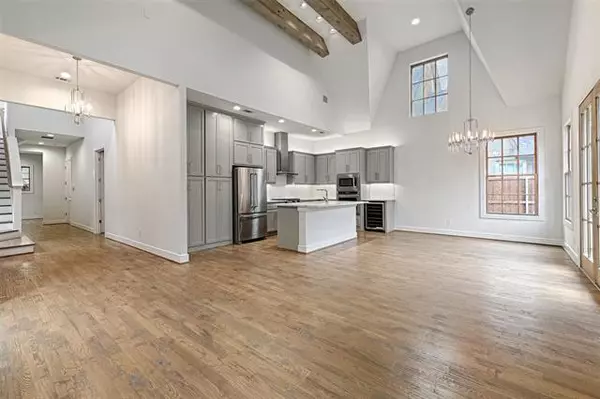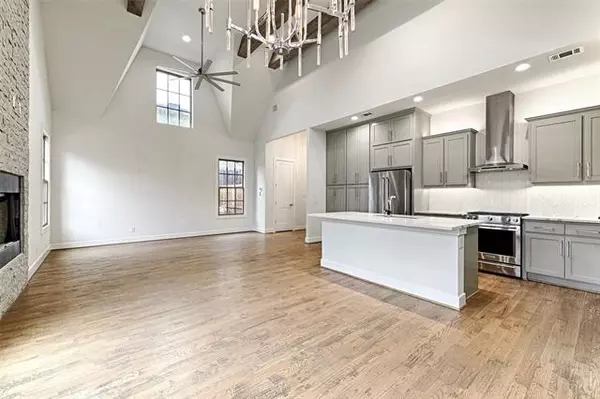$675,000
For more information regarding the value of a property, please contact us for a free consultation.
3 Beds
3 Baths
2,698 SqFt
SOLD DATE : 04/26/2022
Key Details
Property Type Single Family Home
Sub Type Single Family Residence
Listing Status Sold
Purchase Type For Sale
Square Footage 2,698 sqft
Price per Sqft $250
Subdivision Gaston Park A Condo Bldg 7 Ph 3
MLS Listing ID 20013229
Sold Date 04/26/22
Style Contemporary/Modern
Bedrooms 3
Full Baths 2
Half Baths 1
HOA Fees $351/mo
HOA Y/N Mandatory
Year Built 2019
Annual Tax Amount $14,235
Lot Size 1.110 Acres
Acres 1.11
Property Description
Multiple offers received! Home sweet Home! Right by the historic Swiss ave multi million $ homes. Walking distance to Henderson, Greenville ave. Single family style home in a new build community that has a huge common fenced dog park. Space for 2 offices & 3 true bedrooms as well. Home has a private fenced yard & patio that is perfect for pets, outdoor grilling & entertaining. Open concept w vaulted ceilings & lots of windows. Quartz counter tops, Real Oak hardwood floors, a beautiful stone gas fireplace to keep you cozy. Kitchen you have dreamed of w a gas cook top, Double convection ovens, wine fridge, Large farmhouse style sink & a large quartz island to entertain. Appliances are Only 2 Years old, fridge included w sale. The master bedroom has hardwood floors, master bath has double vanities, a large shower & walk-in closet. HOA pays water, trash, sewer, Blanket Insurance, full yard maintenance & sprinklers for private lawn & common areas.
Location
State TX
County Dallas
Community Community Sprinkler, Park, Perimeter Fencing, Sidewalks
Direction Gaston between Munger and Collett ave
Rooms
Dining Room 1
Interior
Interior Features Built-in Wine Cooler, Cable TV Available, Decorative Lighting, Double Vanity, Eat-in Kitchen, Kitchen Island, Open Floorplan, Sound System Wiring, Vaulted Ceiling(s), Walk-In Closet(s)
Heating Central, Natural Gas
Cooling Ceiling Fan(s), Central Air, Electric
Flooring Carpet, Hardwood, Stone
Fireplaces Number 1
Fireplaces Type Decorative, Den, Gas
Appliance Built-in Gas Range, Built-in Refrigerator, Commercial Grade Vent, Dishwasher, Disposal, Electric Water Heater, Gas Cooktop, Gas Oven, Ice Maker, Microwave, Convection Oven, Double Oven, Plumbed for Ice Maker, Refrigerator, Vented Exhaust Fan
Heat Source Central, Natural Gas
Laundry Electric Dryer Hookup, Full Size W/D Area, Washer Hookup
Exterior
Exterior Feature Covered Patio/Porch, Dog Run, Lighting, Private Yard
Garage Spaces 2.0
Fence Wood
Community Features Community Sprinkler, Park, Perimeter Fencing, Sidewalks
Utilities Available City Sewer, City Water, Sidewalk
Roof Type Composition
Garage Yes
Building
Lot Description Adjacent to Greenbelt, Lrg. Backyard Grass, Sprinkler System
Story Two
Foundation Slab
Structure Type Brick,Stucco
Schools
School District Dallas Isd
Others
Ownership see tax
Acceptable Financing Cash, Conventional
Listing Terms Cash, Conventional
Financing Conventional
Read Less Info
Want to know what your home might be worth? Contact us for a FREE valuation!

Our team is ready to help you sell your home for the highest possible price ASAP

©2024 North Texas Real Estate Information Systems.
Bought with Bailee Cox • Monument Realty

"My job is to find and attract mastery-based agents to the office, protect the culture, and make sure everyone is happy! "

