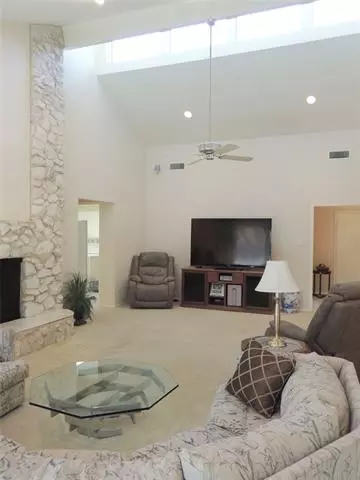$435,000
For more information regarding the value of a property, please contact us for a free consultation.
4 Beds
3 Baths
2,778 SqFt
SOLD DATE : 05/03/2022
Key Details
Property Type Single Family Home
Sub Type Single Family Residence
Listing Status Sold
Purchase Type For Sale
Square Footage 2,778 sqft
Price per Sqft $156
Subdivision Lake Country Estates Add
MLS Listing ID 20018527
Sold Date 05/03/22
Bedrooms 4
Full Baths 3
HOA Fees $5/ann
HOA Y/N Voluntary
Year Built 1978
Annual Tax Amount $8,767
Lot Size 0.259 Acres
Acres 0.259
Property Description
Soft contemporary 1 story, 1 owner home in small cul-de-sac. There is a large gate on left side which could be used for boat parking. Home has been lovingly maintained & updated over past few years. Updates include kitchen, bathrooms, ceramic tile, windows & paint. Living room features large stone fireplace, built in cabinets with granite counters, surround system wiring, vaulted ceiling & ceiling level windows provide abundant natural light. Kitchen overlooks breakfast area with garden window. Bdrm 4 is split from other bedrooms & is adjacent to bath 3. Bdrms 2 & 3 have a jack & jill bath. Primary bedroom has sitting area & overlooks backyard. Primary bath has updated cabinets, light fixtures, large walk-in shower with multiple sprayers, Jacuzzi tub, dual walk-in closets. All baths have granite counters. Roof is 50 year aluminum roof. Storage bldg does not remain with property. Lake Country Elementary opened fall 2021. Property is an estate-buyer will need to purchase new survey.
Location
State TX
County Tarrant
Community Boat Ramp, Curbs, Greenbelt, Playground, Tennis Court(S)
Direction From Boat Club, west on Golf Club, right on Lake Country, left on Lake Highlands, right on Crosswind, left on Bayshore Ct, home on left
Rooms
Dining Room 2
Interior
Interior Features Cable TV Available, Decorative Lighting, Dry Bar, Eat-in Kitchen, Granite Counters, High Speed Internet Available, Kitchen Island, Sound System Wiring, Vaulted Ceiling(s), Walk-In Closet(s)
Heating Central, Fireplace(s), Heat Pump
Cooling Ceiling Fan(s), Central Air, Heat Pump
Flooring Carpet, Ceramic Tile
Fireplaces Number 1
Fireplaces Type Stone, Wood Burning
Equipment Satellite Dish
Appliance Dishwasher, Disposal, Electric Range, Microwave
Heat Source Central, Fireplace(s), Heat Pump
Laundry Electric Dryer Hookup, Utility Room, Full Size W/D Area, Washer Hookup
Exterior
Exterior Feature Covered Patio/Porch, Rain Gutters, Lighting, RV/Boat Parking
Garage Spaces 2.0
Carport Spaces 2
Fence Fenced, Gate, Wood, Wrought Iron
Community Features Boat Ramp, Curbs, Greenbelt, Playground, Tennis Court(s)
Utilities Available Cable Available, City Sewer, City Water, Curbs, Electricity Available, Electricity Connected, Sewer Available, Underground Utilities
Roof Type Other
Garage Yes
Building
Lot Description Adjacent to Greenbelt, Cul-De-Sac, Few Trees, Interior Lot, Landscaped, Lrg. Backyard Grass, Sprinkler System, Subdivision
Story One
Foundation Slab
Structure Type Brick,Vinyl Siding
Schools
School District Eagle Mt-Saginaw Isd
Others
Ownership See remarks
Acceptable Financing Cash, Conventional, FHA, VA Loan
Listing Terms Cash, Conventional, FHA, VA Loan
Financing Conventional
Read Less Info
Want to know what your home might be worth? Contact us for a FREE valuation!

Our team is ready to help you sell your home for the highest possible price ASAP

©2024 North Texas Real Estate Information Systems.
Bought with Callen Miller • Indwell

"My job is to find and attract mastery-based agents to the office, protect the culture, and make sure everyone is happy! "






