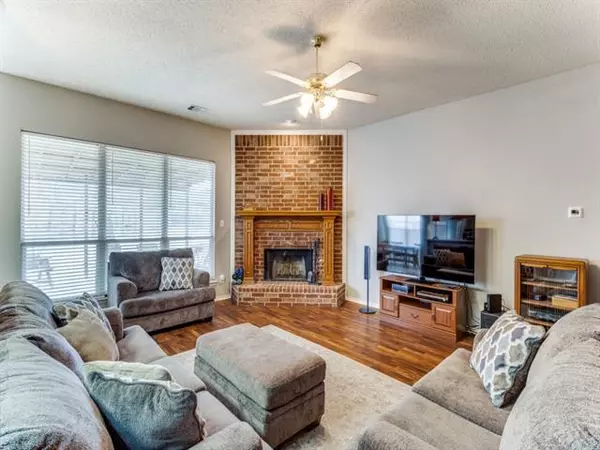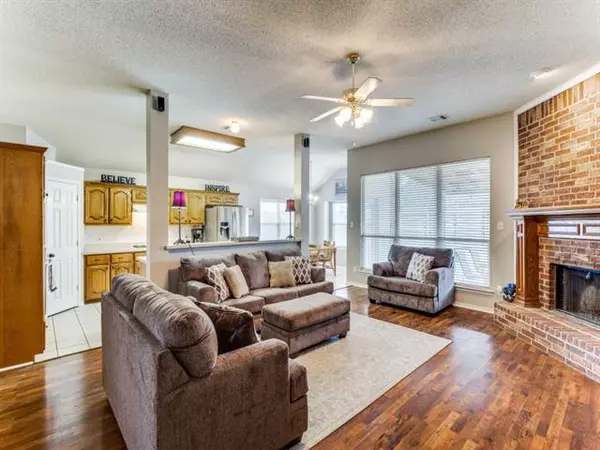$385,000
For more information regarding the value of a property, please contact us for a free consultation.
4 Beds
2 Baths
2,095 SqFt
SOLD DATE : 04/08/2022
Key Details
Property Type Single Family Home
Sub Type Single Family Residence
Listing Status Sold
Purchase Type For Sale
Square Footage 2,095 sqft
Price per Sqft $183
Subdivision Riverchase Ph 1
MLS Listing ID 20010790
Sold Date 04/08/22
Style Traditional
Bedrooms 4
Full Baths 2
HOA Fees $50/qua
HOA Y/N Mandatory
Year Built 2002
Annual Tax Amount $6,609
Lot Size 0.370 Acres
Acres 0.37
Lot Dimensions 147x183x208x36
Property Description
MULTIPLE OFFER DEADLINE - MONDAY, MARCH 21st at 6pm. Welcome to this beautiful one story home in the sought-after gated community of Riverchase! You will love the HUGE YARD with extended covered patio! It is perfect for grilling out or just enjoying the sunset! There is plenty of room to add a pool and still have lots of room for the dogs & kids to run and play. This open floorplan provides the perfect atmosphere for family & friends. Large living area with wood floors, vaulted ceilings, floor to ceiling brick fireplace with gas starter and mantle. Open kitchen, walk in pantry, gas cooktop, built in oven, microwave & window seats in breakfast nook. 4 good size bedrooms including master suite with garden tub, separate shower & walk in closet. Formal dining would also make a great study or home office. Fantastic neighborhood with community pool, park, playground, & beautiful walking trails! New HVAC '21, Roof '16. One owner home....we hope your family will enjoy it for many years!
Location
State TX
County Collin
Community Community Pool, Gated, Greenbelt, Jogging Path/Bike Path, Park, Playground
Direction From FM 544 in Wylie, go North on Country Club 1378, left on Schooner Bay, right on Eastfork, left on Hightimber, left on Thornhill Way, home is on the right. From Plano, go East on Parker Rd, right on Country Club (1378), right on Schooner Bay, right Eastfork, left Hightimber, left Thornhill Way.
Rooms
Dining Room 2
Interior
Interior Features Cable TV Available, High Speed Internet Available, Open Floorplan, Pantry, Vaulted Ceiling(s), Walk-In Closet(s)
Heating Central, Fireplace(s), Natural Gas
Cooling Ceiling Fan(s), Central Air, Electric
Flooring Carpet, Ceramic Tile, Laminate, Wood
Fireplaces Number 1
Fireplaces Type Brick, Family Room, Gas Starter
Appliance Dishwasher, Disposal, Electric Oven, Gas Cooktop, Microwave, Plumbed For Gas in Kitchen, Plumbed for Ice Maker
Heat Source Central, Fireplace(s), Natural Gas
Laundry Electric Dryer Hookup, Utility Room, Full Size W/D Area, Washer Hookup
Exterior
Exterior Feature Covered Patio/Porch, Rain Gutters
Garage Spaces 2.0
Fence Wood
Community Features Community Pool, Gated, Greenbelt, Jogging Path/Bike Path, Park, Playground
Utilities Available Cable Available, City Sewer, City Water, Curbs, Electricity Connected, Individual Gas Meter, Sidewalk, Underground Utilities
Roof Type Composition
Garage Yes
Building
Lot Description Corner Lot, Few Trees, Interior Lot, Irregular Lot, Landscaped, Lrg. Backyard Grass, Sprinkler System, Subdivision
Story One
Foundation Slab
Structure Type Brick,Fiber Cement
Schools
School District Wylie Isd
Others
Ownership Teresa Stowell
Acceptable Financing Cash, Conventional, FHA, VA Loan
Listing Terms Cash, Conventional, FHA, VA Loan
Financing Cash
Read Less Info
Want to know what your home might be worth? Contact us for a FREE valuation!

Our team is ready to help you sell your home for the highest possible price ASAP

©2025 North Texas Real Estate Information Systems.
Bought with Tina Davidoff • Keller Williams Realty DPR
"My job is to find and attract mastery-based agents to the office, protect the culture, and make sure everyone is happy! "






