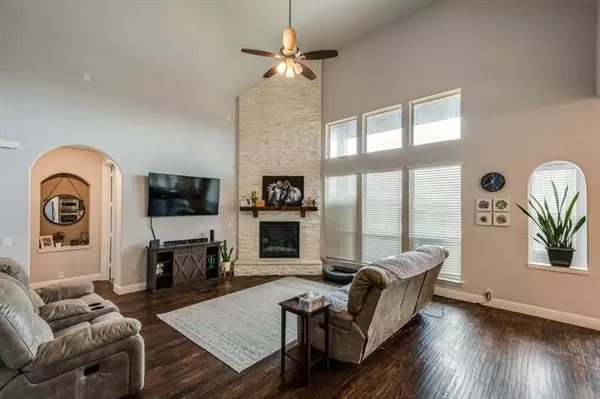$700,000
For more information regarding the value of a property, please contact us for a free consultation.
5 Beds
5 Baths
4,049 SqFt
SOLD DATE : 05/03/2022
Key Details
Property Type Single Family Home
Sub Type Single Family Residence
Listing Status Sold
Purchase Type For Sale
Square Footage 4,049 sqft
Price per Sqft $172
Subdivision Lakeway Estates
MLS Listing ID 20003627
Sold Date 05/03/22
Bedrooms 5
Full Baths 4
Half Baths 1
HOA Fees $60/ann
HOA Y/N Mandatory
Year Built 2019
Annual Tax Amount $13,103
Lot Size 8,363 Sqft
Acres 0.192
Property Description
****Multiple offers received - Seller requests Best and Final by Tuesday , March 22 at 4:00 pm***ABSOLUTELY GORGEOUS!!!! 5 Bedroom, 4.1 bath, 3 car garage brick and stone home. This home was built in 2019 and features a gourmet kitchen with double ovens, granite counters, eat in kitchen area, island, walk in pantry, stainless steel appliances and custom cabinets. Hand scraped hardwood floors, gas fireplace, game room, media room and mud room. Primary large bedroom downstairs features tray ceilings, window seat, dual sinks, garden tub, separate walk in shower and large walk in closet that doubles as a safe room. 2 additional bedrooms downstairs with a jack and jill bath, window seats and buit-ins. Upstairs boasts 2 more bedrooms, one has its own en-suite and the media and game rooms. The backyard backs up to greenbelt!
Location
State TX
County Tarrant
Direction 360 S, exit left onto Broad Street. Keep going straight to England Pkwy. Turn Right onto Grand Peninsula, go three blocks, turn right onto Seeton Road. Lakeway Estates will be o the left.
Rooms
Dining Room 2
Interior
Interior Features Cable TV Available, Decorative Lighting, Double Vanity, Dry Bar, Eat-in Kitchen, Granite Counters, High Speed Internet Available, Kitchen Island, Open Floorplan, Pantry, Sound System Wiring, Vaulted Ceiling(s), Walk-In Closet(s)
Heating Central, Fireplace(s), Natural Gas
Cooling Ceiling Fan(s)
Flooring Carpet, Wood
Fireplaces Number 1
Fireplaces Type Gas Logs
Appliance Commercial Grade Range, Commercial Grade Vent, Dishwasher, Disposal, Gas Cooktop, Double Oven, Refrigerator
Heat Source Central, Fireplace(s), Natural Gas
Laundry Electric Dryer Hookup, Utility Room, Full Size W/D Area, Washer Hookup
Exterior
Exterior Feature Covered Patio/Porch, Garden(s)
Garage Spaces 3.0
Fence Wrought Iron
Utilities Available Cable Available, City Sewer, City Water
Roof Type Composition
Garage Yes
Building
Lot Description Adjacent to Greenbelt
Story Two
Foundation Slab
Structure Type Brick
Schools
School District Mansfield Isd
Others
Ownership Brian and Amber Street
Acceptable Financing Cash, Conventional, FHA, VA Loan
Listing Terms Cash, Conventional, FHA, VA Loan
Financing Conventional
Read Less Info
Want to know what your home might be worth? Contact us for a FREE valuation!

Our team is ready to help you sell your home for the highest possible price ASAP

©2024 North Texas Real Estate Information Systems.
Bought with John Teixeira • RE/MAX Associates of Mansfield

"My job is to find and attract mastery-based agents to the office, protect the culture, and make sure everyone is happy! "






