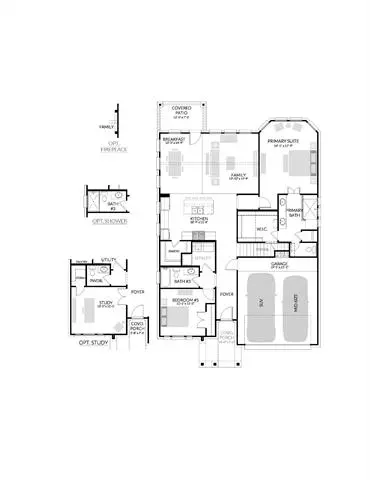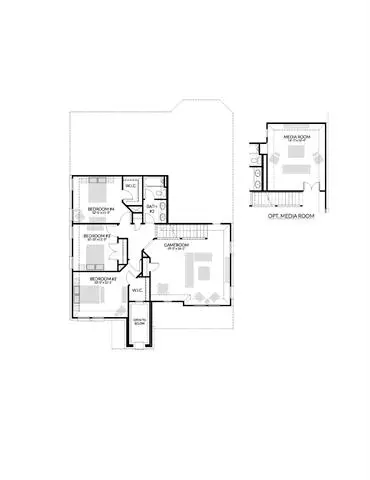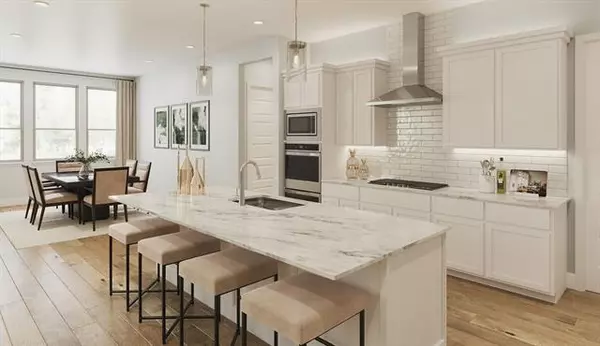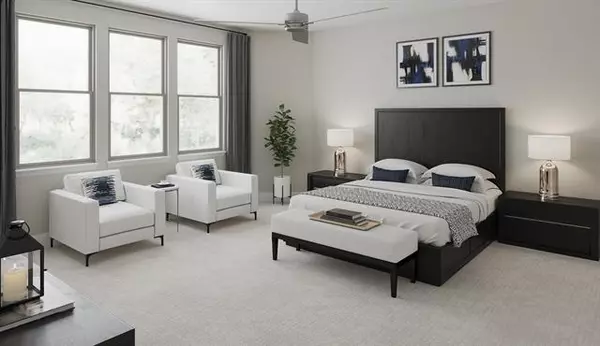$709,400
For more information regarding the value of a property, please contact us for a free consultation.
5 Beds
3 Baths
2,996 SqFt
SOLD DATE : 03/17/2022
Key Details
Property Type Single Family Home
Sub Type Single Family Residence
Listing Status Sold
Purchase Type For Sale
Square Footage 2,996 sqft
Price per Sqft $236
Subdivision Edgestone At Legacy
MLS Listing ID 20012189
Sold Date 03/17/22
Style Contemporary/Modern
Bedrooms 5
Full Baths 3
HOA Fees $112/ann
HOA Y/N Mandatory
Year Built 2021
Lot Size 0.500 Acres
Acres 0.5
Property Description
The Rembrandt floor plan is the finely detailed foundation of a richly varied life. The elegant primary suite is highlighted by a spectacular bay window. Roll some bright paint on the walls to take advantage of all that natural light. Relax outside on the covered patio with your favorite book and a glass of lemonade. Dont forget, the gardening club is coming over for dessert. The state-of-the-art kitchen has everything you need to channel your inner Ina Garten, including a center island and a large walk-in pantry for storing ingredients. Mocha chocolate icebox cake, anyone? The kids can enjoy it upstairs in the game room while rehearsing for the school musical. The optional media room is standard in this home.
Location
State TX
County Denton
Community Club House, Jogging Path/Bike Path, Playground
Direction Directions to the Community: From the Dallas North Tollway, take the Stonebrook Pkwy exit. Go west on Stonebrook Pkwy to Edgestone Dr. Go left on Edgestone Dr.The Sales Center Is located at Ridgeview Crossing: 2466 Electra Dr, Allen, Tx
Rooms
Dining Room 0
Interior
Interior Features Smart Home System, Vaulted Ceiling(s)
Heating Central, Humidity Control, Natural Gas
Cooling Central Air, Humidity Control
Flooring Carpet, Wood
Fireplaces Number 1
Fireplaces Type Electric
Appliance Dishwasher, Disposal, Convection Oven, Double Oven
Heat Source Central, Humidity Control, Natural Gas
Laundry Electric Dryer Hookup, Full Size W/D Area, Washer Hookup
Exterior
Exterior Feature Covered Patio/Porch, Rain Gutters
Garage Spaces 2.0
Fence Brick, Wood
Community Features Club House, Jogging Path/Bike Path, Playground
Utilities Available City Sewer, City Water
Roof Type Composition
Garage Yes
Building
Story Two
Foundation Slab
Structure Type Brick,Rock/Stone,Siding
Schools
School District Frisco Isd
Others
Ownership Trophy Signature Homes
Acceptable Financing Conventional
Listing Terms Conventional
Financing Conventional
Read Less Info
Want to know what your home might be worth? Contact us for a FREE valuation!

Our team is ready to help you sell your home for the highest possible price ASAP

©2024 North Texas Real Estate Information Systems.
Bought with Non-Mls Member • NON MLS

"My job is to find and attract mastery-based agents to the office, protect the culture, and make sure everyone is happy! "






