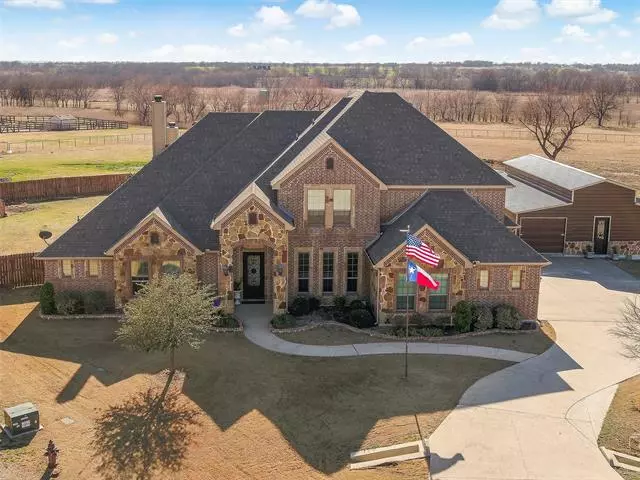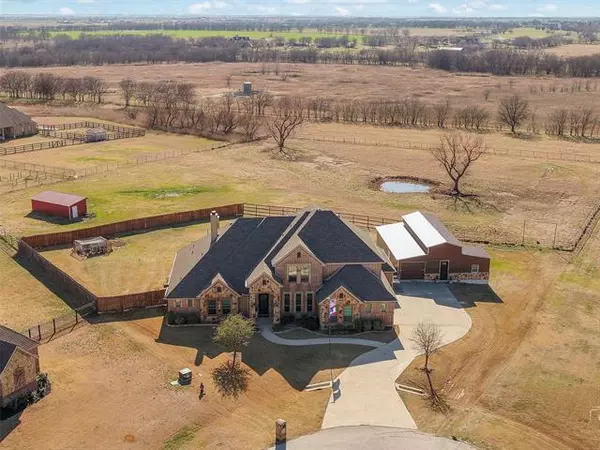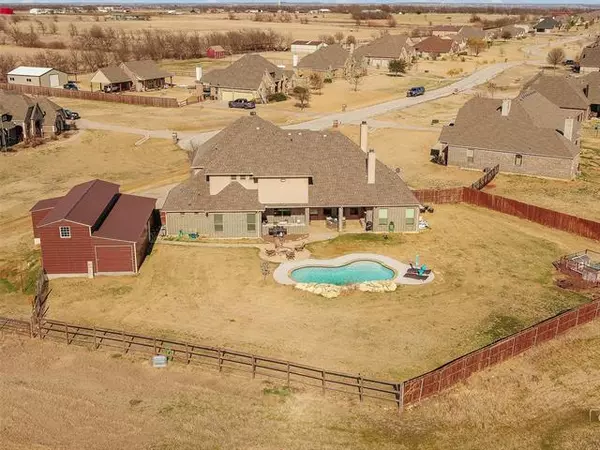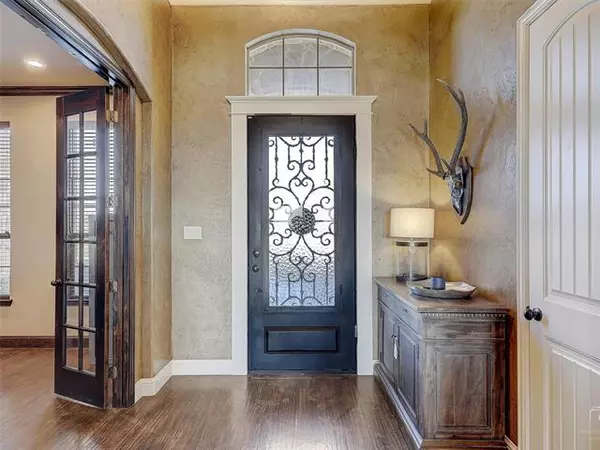$869,900
For more information regarding the value of a property, please contact us for a free consultation.
7 Beds
5 Baths
4,736 SqFt
SOLD DATE : 03/31/2022
Key Details
Property Type Single Family Home
Sub Type Single Family Residence
Listing Status Sold
Purchase Type For Sale
Square Footage 4,736 sqft
Price per Sqft $183
Subdivision Guy James Ranch Ph2
MLS Listing ID 20010887
Sold Date 03/31/22
Style Traditional
Bedrooms 7
Full Baths 5
HOA Y/N None
Year Built 2014
Lot Size 2.830 Acres
Acres 2.83
Property Description
MULTIPLE OFFERS RECEIVED. HIGHEST AND BEST BY 7P SUNDAY MARCH 20TH. Looking for country living with the convenience of city access? Welcome home to this beautiful country estate in highly sought after Justin, Texas sitting on just under 3 acres with space for livestock. Complete with 2 stall horse barn, cross fenced, chicken coop, pond and large converted shop with electricity. Enjoy the Texas sunsets from your outdoor living space with outdoor kitchen, pool and firepit. Custom built home was thoughtfully designed with high end finishes complete with 7 beds 5 baths. Upstairs boasts impressive home theater with custom lighting. Adjacent bonus room with ballet bar is perfect for your budding dancer. Downstairs flows with large open floor plan perfect for entertaining. Large office with beautiful rich wood built ins. Oversized master suite will WOW you. Close proximity to Alliance airport, Texas Motor Speedway and I35w for quick access to Ft. Worth.
Location
State TX
County Denton
Direction please use navigation for best directions to property
Rooms
Dining Room 1
Interior
Interior Features Built-in Features, Cable TV Available, Decorative Lighting, Double Vanity, Eat-in Kitchen, Granite Counters, High Speed Internet Available, Kitchen Island, Open Floorplan, Pantry, Sound System Wiring, Walk-In Closet(s), Other
Heating Central, Electric
Cooling Electric, Zoned
Flooring Carpet, Hardwood, Tile
Fireplaces Number 2
Fireplaces Type Brick, Family Room, Gas Starter, Outside, Stone, Wood Burning
Equipment Home Theater, Other
Appliance Dishwasher, Disposal, Electric Cooktop, Plumbed for Ice Maker
Heat Source Central, Electric
Laundry Electric Dryer Hookup, Utility Room, Washer Hookup
Exterior
Exterior Feature Covered Patio/Porch, Rain Gutters, Lighting, Outdoor Grill, Outdoor Kitchen, Outdoor Living Center, Private Yard, RV/Boat Parking, Stable/Barn, Other
Garage Spaces 3.0
Fence Cross Fenced, Fenced, Gate, Perimeter, Pipe, Wood
Pool In Ground, Outdoor Pool
Utilities Available Aerobic Septic, All Weather Road, Cable Available, Co-op Water
Roof Type Composition
Garage Yes
Private Pool 1
Building
Lot Description Acreage, Cleared, Cul-De-Sac, Few Trees, Lrg. Backyard Grass, Pasture, Subdivision, Tank/ Pond
Story Two
Foundation Combination
Structure Type Brick
Schools
School District Northwest Isd
Others
Restrictions No Known Restriction(s)
Ownership See tax
Acceptable Financing Cash, Conventional
Listing Terms Cash, Conventional
Financing Conventional
Special Listing Condition Aerial Photo, Flood Plain
Read Less Info
Want to know what your home might be worth? Contact us for a FREE valuation!

Our team is ready to help you sell your home for the highest possible price ASAP

©2024 North Texas Real Estate Information Systems.
Bought with Corrine Sherry • JPAR Flower Mound

"My job is to find and attract mastery-based agents to the office, protect the culture, and make sure everyone is happy! "






