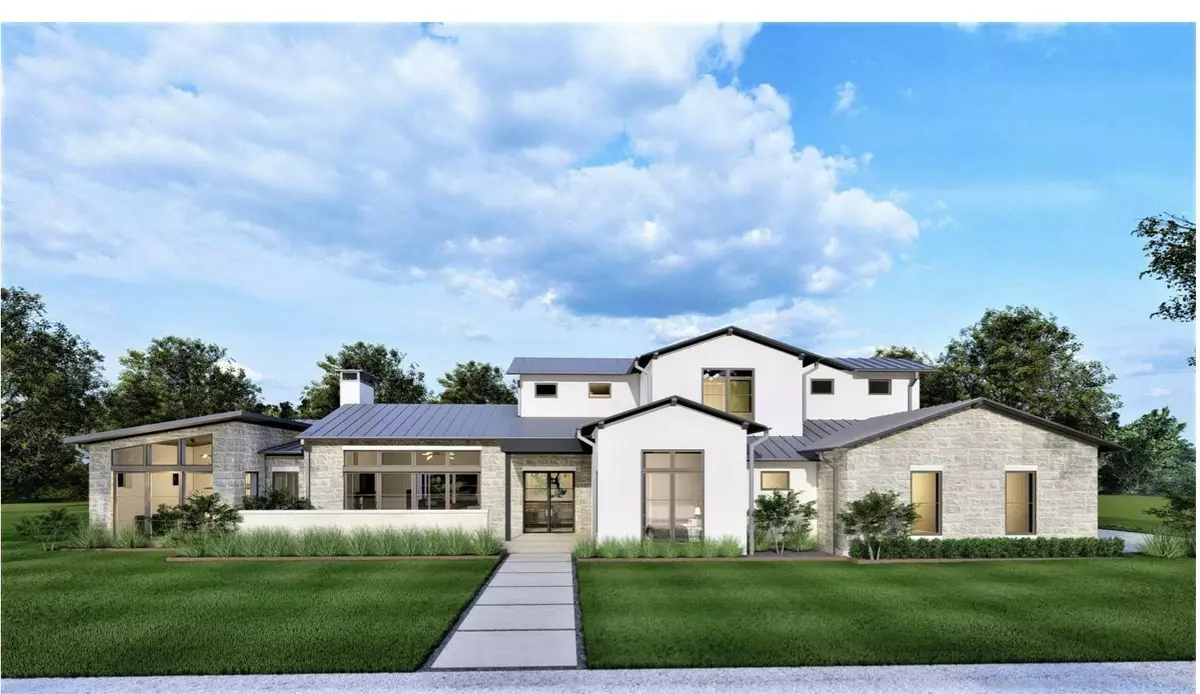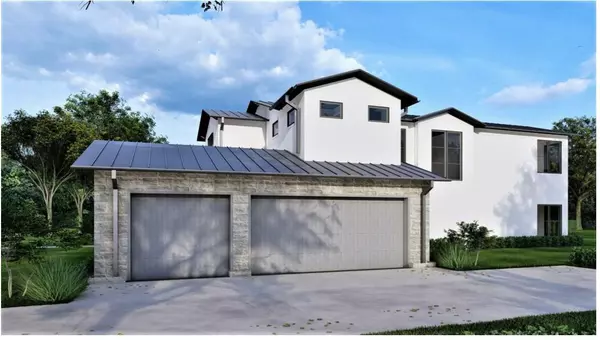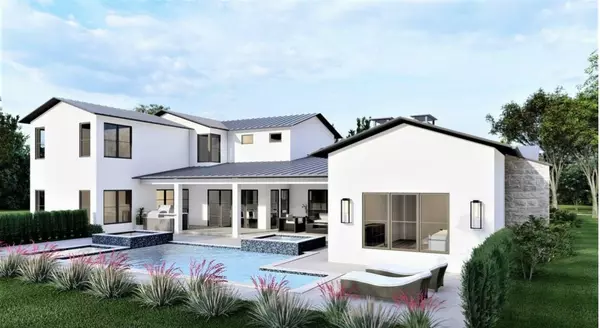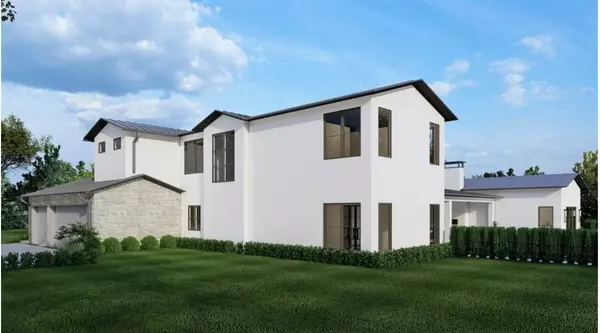$2,499,000
For more information regarding the value of a property, please contact us for a free consultation.
5 Beds
6 Baths
5,551 SqFt
SOLD DATE : 08/12/2022
Key Details
Property Type Single Family Home
Sub Type Single Family Residence
Listing Status Sold
Purchase Type For Sale
Square Footage 5,551 sqft
Price per Sqft $450
Subdivision Montrachet
MLS Listing ID 20004225
Sold Date 08/12/22
Style Contemporary/Modern,Traditional
Bedrooms 5
Full Baths 5
Half Baths 1
HOA Fees $458/ann
HOA Y/N Mandatory
Year Built 2022
Lot Size 0.720 Acres
Acres 0.72
Property Description
A true masterpiece - rock and stucco exterior with a standing seam metal roof. Oversized outdoor living with fireplace and built-in grill. Interior features include an open floor plan, white oak wood flooring, honed Carrera marble counters. Incredible kitchen with waterfall island and butler's pantry. Open dining. First floor master, guest suite, game room or media room. On the second floor, three ensuite bedrooms and oversized loft living area. Three car garage. *Pool is not included in sales price.
Location
State TX
County Tarrant
Community Club House, Community Pool, Gated, Guarded Entrance, Jogging Path/Bike Path, Park, Perimeter Fencing, Playground, Pool, Racquet Ball, Sidewalks, Other
Direction 820 S, to Team Ranch Road. Right on Team Ranch. Right on Montrachet Blvd. Right on Latour Ln. Left on Esprit Ave.
Rooms
Dining Room 2
Interior
Interior Features Built-in Features, Cable TV Available, Decorative Lighting, Double Vanity, Eat-in Kitchen, Granite Counters, High Speed Internet Available, Kitchen Island, Loft, Natural Woodwork, Open Floorplan, Pantry, Vaulted Ceiling(s), Walk-In Closet(s)
Heating Natural Gas, Zoned
Cooling Central Air, Electric, Zoned
Flooring Wood
Fireplaces Number 2
Fireplaces Type Gas, Living Room, Outside
Appliance Built-in Gas Range, Built-in Refrigerator, Commercial Grade Range, Commercial Grade Vent, Dishwasher, Disposal, Gas Oven, Gas Range, Microwave, Double Oven, Plumbed For Gas in Kitchen
Heat Source Natural Gas, Zoned
Laundry Electric Dryer Hookup, Utility Room, Full Size W/D Area, Washer Hookup
Exterior
Exterior Feature Covered Patio/Porch, Rain Gutters, Lighting, Outdoor Living Center
Garage Spaces 3.0
Fence Wrought Iron
Community Features Club House, Community Pool, Gated, Guarded Entrance, Jogging Path/Bike Path, Park, Perimeter Fencing, Playground, Pool, Racquet Ball, Sidewalks, Other
Utilities Available City Sewer, City Water, Concrete, Curbs, Individual Gas Meter, Individual Water Meter, Private Road, Sidewalk, Underground Utilities
Roof Type Metal
Garage Yes
Building
Lot Description Interior Lot, Landscaped, Lrg. Backyard Grass, Sprinkler System, Subdivision
Story Two
Foundation Slab
Structure Type Stucco
Schools
School District Fort Worth Isd
Others
Restrictions Architectural,Building,Deed
Ownership Wyman House
Acceptable Financing Cash, Conventional
Listing Terms Cash, Conventional
Financing Conventional
Special Listing Condition Deed Restrictions
Read Less Info
Want to know what your home might be worth? Contact us for a FREE valuation!

Our team is ready to help you sell your home for the highest possible price ASAP

©2024 North Texas Real Estate Information Systems.
Bought with John Zimmerman • Compass RE Texas, LLC

"My job is to find and attract mastery-based agents to the office, protect the culture, and make sure everyone is happy! "






